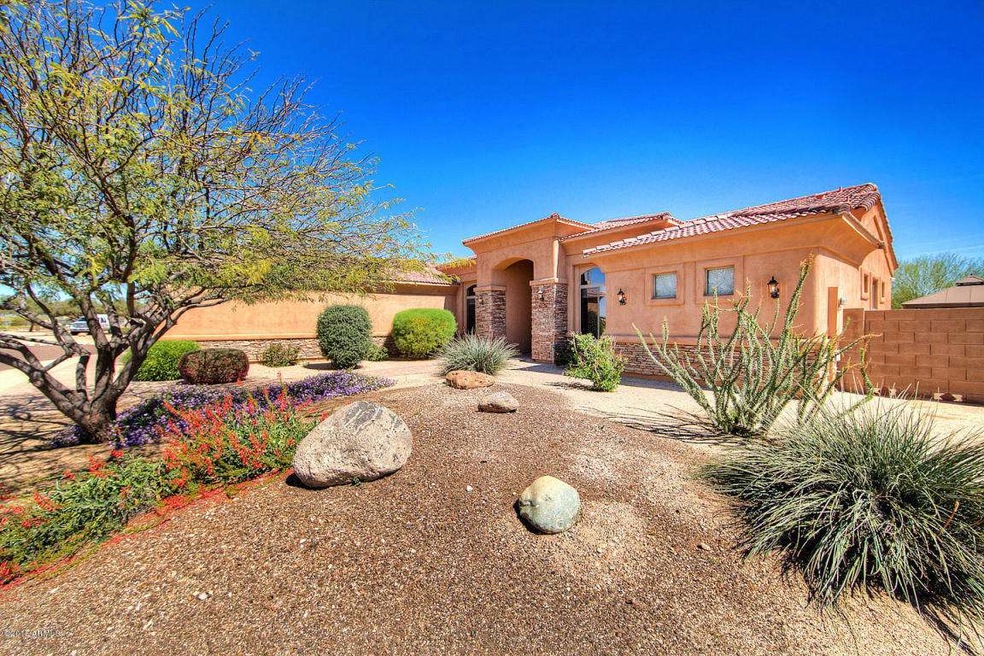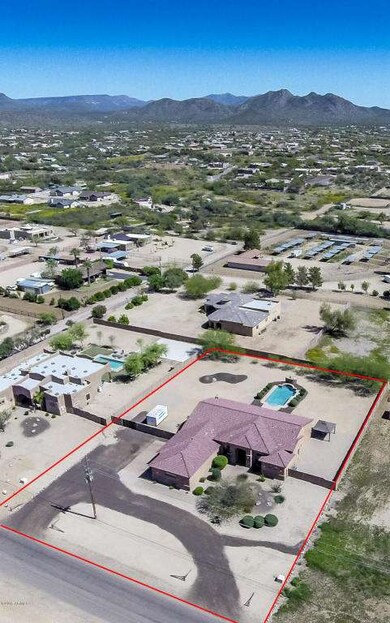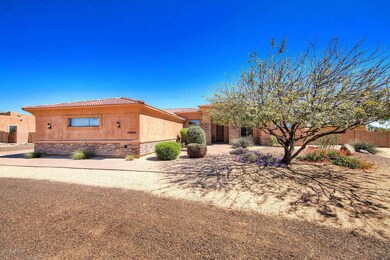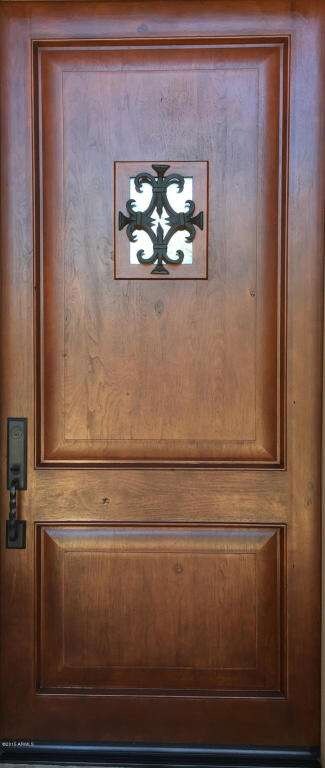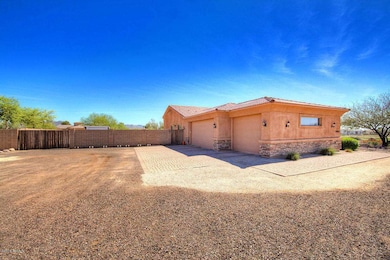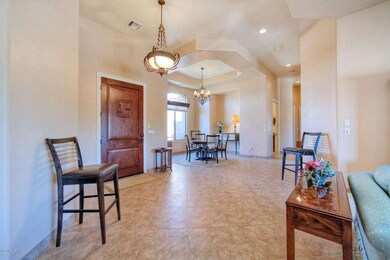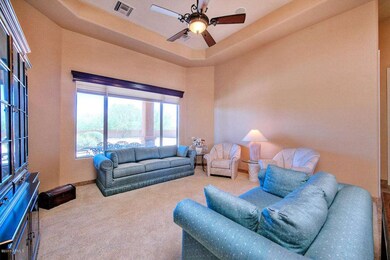
37023 N 12th St Phoenix, AZ 85086
Estimated Value: $1,031,560 - $1,183,000
Highlights
- Horses Allowed On Property
- Play Pool
- Mountain View
- Desert Mountain Middle School Rated A-
- RV Gated
- Santa Barbara Architecture
About This Home
As of June 2015This home is a ''10''! Inviting, perfectly maintained and lightly lived in as a second home! Alluring neutral tones with quality finishes & fixtures throughout. 12’ Ceilings and coffered ceilings in LR and Dining Rooms, Granite counters in kitchen & baths. 8’ solid alder doors and alder cabinetry, decorator light fixtures & fans & diagonal tile. Huge Master closet with custom built-ins, central vac, whole house sound system (pre-wired), security system, water softener, and so much more to discover! 3 CAR side-entry, extended length, over-height garage is a car/truck lover’s dream w/10’ clearance, epoxy flooring. Nearly an acre of level ground w/no washes. RV Gates & Huge completely walled-in back yard w/Mountain Views, Sparkling Pool, covered patio w/pavers, and room to add much more!
Last Listed By
Russ Lyon Sotheby's International Realty License #BR113944000 Listed on: 03/16/2015

Home Details
Home Type
- Single Family
Est. Annual Taxes
- $3,678
Year Built
- Built in 2007
Lot Details
- 0.91 Acre Lot
- Desert faces the front and back of the property
- Block Wall Fence
- Front and Back Yard Sprinklers
- Sprinklers on Timer
Parking
- 3 Car Garage
- 4 Open Parking Spaces
- Garage ceiling height seven feet or more
- Side or Rear Entrance to Parking
- Garage Door Opener
- Circular Driveway
- RV Gated
Home Design
- Santa Barbara Architecture
- Wood Frame Construction
- Tile Roof
- Stucco
Interior Spaces
- 3,169 Sq Ft Home
- 1-Story Property
- Central Vacuum
- Ceiling height of 9 feet or more
- Ceiling Fan
- Gas Fireplace
- Double Pane Windows
- Low Emissivity Windows
- Family Room with Fireplace
- Mountain Views
- Security System Owned
Kitchen
- Built-In Microwave
- Kitchen Island
- Granite Countertops
Flooring
- Carpet
- Tile
Bedrooms and Bathrooms
- 4 Bedrooms
- Primary Bathroom is a Full Bathroom
- 2.5 Bathrooms
- Dual Vanity Sinks in Primary Bathroom
- Hydromassage or Jetted Bathtub
- Bathtub With Separate Shower Stall
Pool
- Play Pool
- Pool Pump
Outdoor Features
- Covered patio or porch
- Gazebo
Schools
- Desert Mountain Elementary School
- Desert Mountain Middle School
- Boulder Creek High School
Utilities
- Refrigerated Cooling System
- Zoned Heating
- Propane
- Water Softener
- High Speed Internet
Additional Features
- No Interior Steps
- Horses Allowed On Property
Listing and Financial Details
- Tax Lot VIEW
- Assessor Parcel Number 211-68-053-X
Community Details
Overview
- No Home Owners Association
- Association fees include no fees
- Built by Silverado Homes
- Approx 1 Acre With Easy Paved Access Subdivision
Recreation
- Horse Trails
Ownership History
Purchase Details
Home Financials for this Owner
Home Financials are based on the most recent Mortgage that was taken out on this home.Purchase Details
Home Financials for this Owner
Home Financials are based on the most recent Mortgage that was taken out on this home.Purchase Details
Home Financials for this Owner
Home Financials are based on the most recent Mortgage that was taken out on this home.Similar Homes in the area
Home Values in the Area
Average Home Value in this Area
Purchase History
| Date | Buyer | Sale Price | Title Company |
|---|---|---|---|
| Clement Investments Llc | $505,000 | First American Title Ins Co | |
| Schreckengost Richard E | $427,000 | First American Title Ins Co | |
| Johnson Daniel G | $699,900 | Pioneer Title Agency Inc |
Mortgage History
| Date | Status | Borrower | Loan Amount |
|---|---|---|---|
| Previous Owner | Clement Investments Llc | $328,250 | |
| Previous Owner | Schreckengost Richard E | $400,000 | |
| Previous Owner | Johnson Daniel G | $380,000 | |
| Previous Owner | Johnson Daniel G | $40,000 | |
| Previous Owner | Johnson Daniel G | $559,900 |
Property History
| Date | Event | Price | Change | Sq Ft Price |
|---|---|---|---|---|
| 06/16/2015 06/16/15 | Sold | $505,000 | -2.3% | $159 / Sq Ft |
| 03/26/2015 03/26/15 | Pending | -- | -- | -- |
| 03/16/2015 03/16/15 | For Sale | $517,000 | +21.1% | $163 / Sq Ft |
| 04/26/2012 04/26/12 | Sold | $427,000 | -0.5% | $131 / Sq Ft |
| 03/11/2012 03/11/12 | Pending | -- | -- | -- |
| 03/09/2012 03/09/12 | For Sale | $429,000 | -- | $132 / Sq Ft |
Tax History Compared to Growth
Tax History
| Year | Tax Paid | Tax Assessment Tax Assessment Total Assessment is a certain percentage of the fair market value that is determined by local assessors to be the total taxable value of land and additions on the property. | Land | Improvement |
|---|---|---|---|---|
| 2025 | $5,713 | $51,663 | -- | -- |
| 2024 | $5,787 | $49,203 | -- | -- |
| 2023 | $5,787 | $65,900 | $13,180 | $52,720 |
| 2022 | $5,582 | $50,180 | $10,030 | $40,150 |
| 2021 | $5,682 | $48,070 | $9,610 | $38,460 |
| 2020 | $5,566 | $46,500 | $9,300 | $37,200 |
| 2019 | $5,395 | $44,570 | $8,910 | $35,660 |
| 2018 | $5,217 | $43,450 | $8,690 | $34,760 |
| 2017 | $5,119 | $40,680 | $8,130 | $32,550 |
| 2016 | $4,664 | $41,180 | $8,230 | $32,950 |
| 2015 | $3,738 | $37,420 | $7,480 | $29,940 |
Agents Affiliated with this Home
-
Erika Willison

Seller's Agent in 2015
Erika Willison
Russ Lyon Sotheby's International Realty
(602) 550-9595
4 in this area
61 Total Sales
-
Ronald Weiss

Seller Co-Listing Agent in 2015
Ronald Weiss
Russ Lyon Sotheby's International Realty
(602) 469-3078
18 Total Sales
-
Dan Mullarkey

Buyer's Agent in 2015
Dan Mullarkey
West USA Realty
(480) 296-5959
81 Total Sales
-

Seller's Agent in 2012
Lynn Charlas White
Coldwell Banker Realty
Map
Source: Arizona Regional Multiple Listing Service (ARMLS)
MLS Number: 5251411
APN: 211-68-053X
- 37508 N 12th St
- 36614 N 14th St
- 934 E Carlise Rd
- 1940 E Creek Canyon Rd
- 4860 E Creek Canyon Rd
- 446XX N 10th Way Unit LOT 4
- 446XX N 10th Way Unit LOT 3
- 37809 N 9th Place
- 37509 N 7th St
- 36707 N 16th St
- 37327 N 16th St
- 1703 E Maddock Rd
- 1045 E Cloud Rd
- 36321 N 16th St
- 1602 E Cloud Rd
- 1620 E Cloud Rd
- 1505 E Cloud Rd
- 35852 N 10th St
- 36908 N 19th St
- 616 E Lavitt Ln
- 37023 N 12th St
- 37005 N 12th St
- XXXXX N 12th St Unit 3
- 37029 N 12th St
- 37039 N 12th St Unit 4
- 37011 N 12th St
- 37035 N 12th St
- 1152 E Maddock Rd Unit 25
- 1152 E Maddock Rd
- 37016 N 12th St
- 37127 N 12th St
- 37032 N 12th St
- 27124 N 12th St
- 37033 N 12th St
- 1302 E Maddock Rd
- 1139 E Maddock Rd
- 36839 N 12th St
- 37124 N 12th St
- 1112 E Maddock Rd
- 37223 N 12th St
