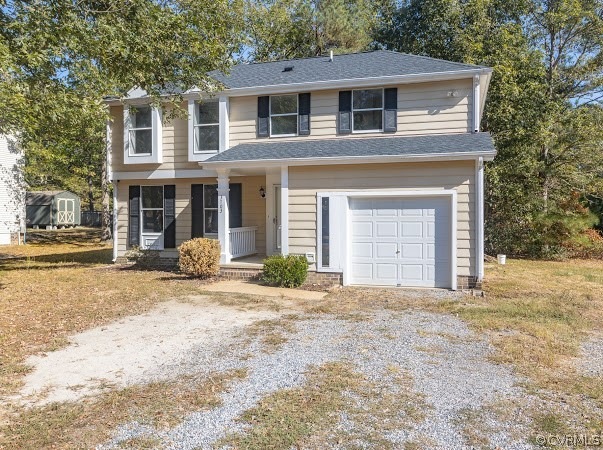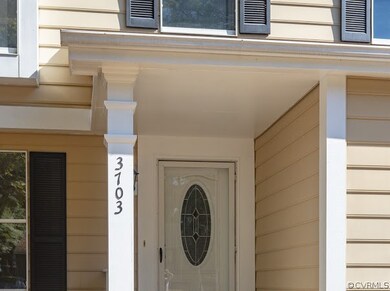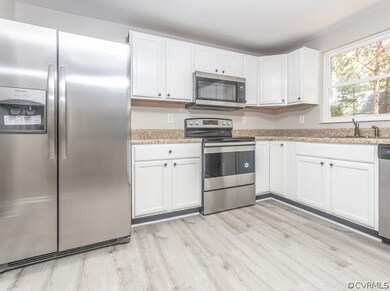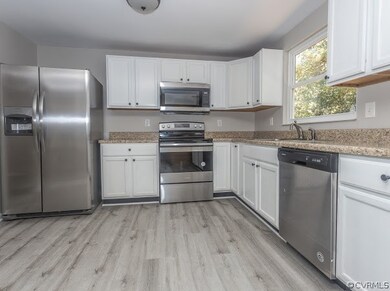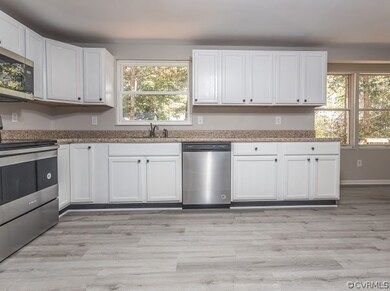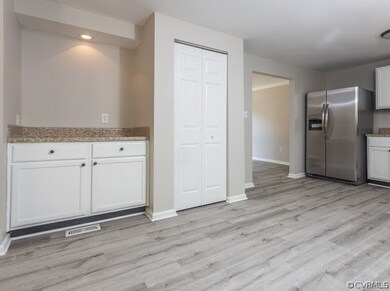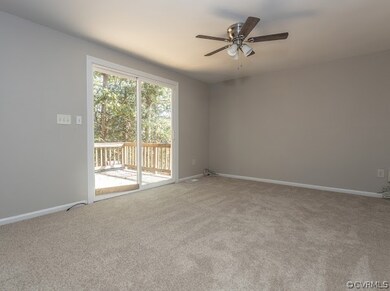
3703 Heartside Place Chesterfield, VA 23832
South Richmond NeighborhoodHighlights
- Deck
- Breakfast Area or Nook
- Rear Porch
- Wood Flooring
- 1.5 Car Direct Access Garage
- Double Vanity
About This Home
As of March 2025Welcome home!! This newly renovated house is the ideal starter home. All new flooring throughout, new carpet, all new stainless steel appliances, updated bathrooms and fixtures, freshly painted and a brand new roof! This home features a open kitchen and living room floor plan, perfect for the family. Spacious dining room, large master bedroom with a walk in closet and a double vanity. Laundry room is located upstairs, no walking downstairs for laundry! Conveniently located off Chippenham.
Home Details
Home Type
- Single Family
Est. Annual Taxes
- $1,694
Year Built
- Built in 1987
Lot Details
- 0.26 Acre Lot
- Zoning described as R9
Parking
- 1.5 Car Direct Access Garage
- Garage Door Opener
- Driveway
- Unpaved Parking
Home Design
- Shingle Roof
- Vinyl Siding
Interior Spaces
- 1,765 Sq Ft Home
- 2-Story Property
- Ceiling Fan
- Dining Area
- Washer and Dryer Hookup
Kitchen
- Breakfast Area or Nook
- Laminate Countertops
Flooring
- Wood
- Carpet
- Tile
Bedrooms and Bathrooms
- 4 Bedrooms
- Walk-In Closet
- Double Vanity
Outdoor Features
- Deck
- Rear Porch
Schools
- Jacobs Road Elementary School
- Manchester Middle School
- Manchester High School
Utilities
- Central Air
- Heat Pump System
- Water Heater
- Cable TV Available
Community Details
- Old Creek West Subdivision
Listing and Financial Details
- Tax Lot 41
- Assessor Parcel Number 764-69-14-33-600-000
Ownership History
Purchase Details
Home Financials for this Owner
Home Financials are based on the most recent Mortgage that was taken out on this home.Purchase Details
Home Financials for this Owner
Home Financials are based on the most recent Mortgage that was taken out on this home.Purchase Details
Home Financials for this Owner
Home Financials are based on the most recent Mortgage that was taken out on this home.Purchase Details
Map
Similar Homes in Chesterfield, VA
Home Values in the Area
Average Home Value in this Area
Purchase History
| Date | Type | Sale Price | Title Company |
|---|---|---|---|
| Deed | $355,000 | Stewart Title | |
| Warranty Deed | $235,000 | Attorney | |
| Warranty Deed | $208,000 | -- | |
| Warranty Deed | $125,000 | -- |
Mortgage History
| Date | Status | Loan Amount | Loan Type |
|---|---|---|---|
| Open | $12,425 | New Conventional | |
| Closed | $12,425 | New Conventional | |
| Open | $348,570 | FHA | |
| Previous Owner | $8,225 | Stand Alone Second | |
| Previous Owner | $230,743 | FHA | |
| Previous Owner | $206,090 | FHA | |
| Previous Owner | $210,496 | FHA | |
| Previous Owner | $207,386 | FHA |
Property History
| Date | Event | Price | Change | Sq Ft Price |
|---|---|---|---|---|
| 03/17/2025 03/17/25 | Sold | $355,000 | +1.4% | $201 / Sq Ft |
| 02/13/2025 02/13/25 | Pending | -- | -- | -- |
| 02/05/2025 02/05/25 | For Sale | $350,000 | +48.9% | $198 / Sq Ft |
| 12/03/2019 12/03/19 | Sold | $235,000 | -0.4% | $133 / Sq Ft |
| 10/20/2019 10/20/19 | Pending | -- | -- | -- |
| 10/16/2019 10/16/19 | For Sale | $236,000 | -- | $134 / Sq Ft |
Tax History
| Year | Tax Paid | Tax Assessment Tax Assessment Total Assessment is a certain percentage of the fair market value that is determined by local assessors to be the total taxable value of land and additions on the property. | Land | Improvement |
|---|---|---|---|---|
| 2024 | $3,064 | $329,000 | $54,000 | $275,000 |
| 2023 | $2,763 | $303,600 | $51,000 | $252,600 |
| 2022 | $2,522 | $274,100 | $48,000 | $226,100 |
| 2021 | $2,268 | $231,800 | $45,000 | $186,800 |
| 2020 | $2,067 | $217,600 | $43,000 | $174,600 |
| 2019 | $1,871 | $196,900 | $41,000 | $155,900 |
| 2018 | $1,700 | $178,300 | $36,000 | $142,300 |
| 2017 | $1,657 | $167,400 | $36,000 | $131,400 |
| 2016 | $1,585 | $165,100 | $36,000 | $129,100 |
| 2015 | $1,523 | $156,000 | $36,000 | $120,000 |
| 2014 | $1,478 | $151,400 | $36,000 | $115,400 |
Source: Central Virginia Regional MLS
MLS Number: 1934115
APN: 764-69-14-33-600-000
- 15506 Match Rail Place
- 7217 Leire Ln
- 3425 Newbys Bridge Rd
- 3500 Slate Ct
- 7107 Dortonway Place
- 7404 Newbys Ct
- 7408 Newbys Ct
- 4224 Litchfield Dr
- 3906 Autumn Mist Dr
- 4310 Soundview Ln
- 7033 Leire Ln
- 4407 Ketcham Dr
- 4337 Brixton Rd
- 7025 Leire Dr
- 6812 Leire Ln
- 7048 Leire Dr
- 3740 Turner Rd
- 7925 Lyndale Dr
- 7931 Lyndale Dr
- 7960 Lyndale Dr
