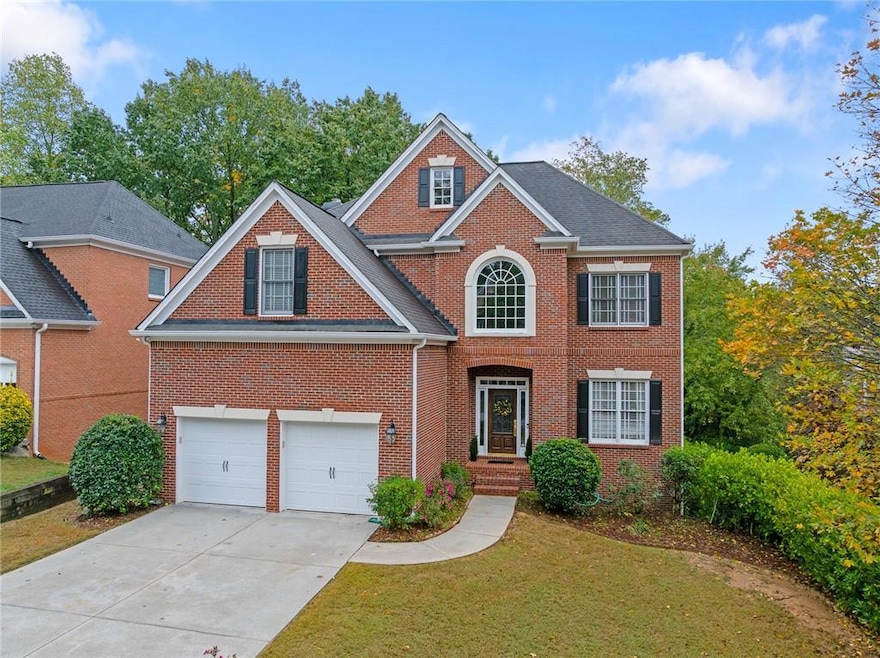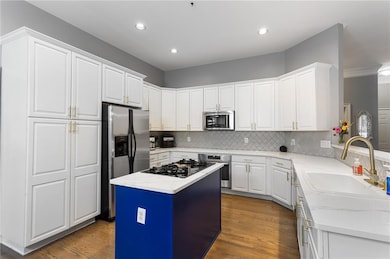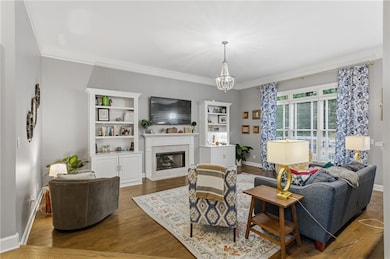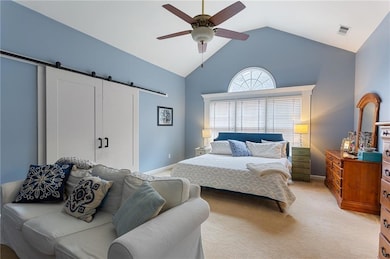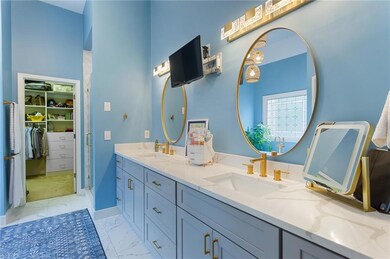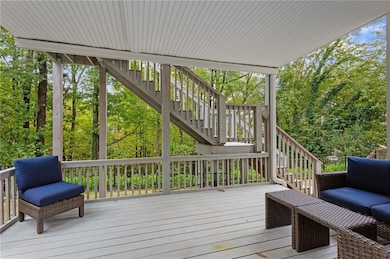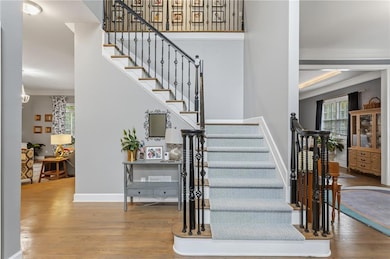3703 Tynemoore Trace SE Smyrna, GA 30080
Estimated payment $5,108/month
Highlights
- Separate his and hers bathrooms
- Dining Room Seats More Than Twelve
- Property is near public transit
- Teasley Elementary School Rated A
- Deck
- Oversized primary bedroom
About This Home
Welcome to Paces Ferry Park—one of Smyrna’s most sought-after neighborhoods, where friendly faces, a sparkling community pool, playground, and active social scene make it easy to feel right at home. This stately three-sides brick traditional in Teasley Elementary district has all the charm and space you’ve been looking for, plus a finished basement and updates in all the right places. Step inside to discover gorgeous hardwood floors throughout the main level, a large living room perfect for gatherings, and a huge dining room ready for holiday dinners and everyday moments alike. The updated eat-in kitchen is a showstopper with crisp white cabinets, a stylish blue island, tile backsplash and stainless steel appliances. A spacious laundry room right off the garage adds everyday convenience. Upstairs, retreat to an oversized primary suite that feels like a true getaway—complete with two massive walk-in closets (custom shelving and drawers included!) and a brand-new spa-worthy bathroom featuring dual vanities, a soaking tub, and a marble shower. Three additional bedrooms complete the upper level—two sharing a Jack-and-Jill bath (each with their own vanity) and one with its own private en suite bath. The finished basement adds even more flexibility with a bedroom, open living space, plenty of storage space and access to a covered patio overlooking the fully fenced backyard—ideal for pets, play, or outdoor entertaining. The basement is also stubbed for plumbing - so easily ready to add a bathroom. Excellent Smyrna location with easy access to 285, 75, Vinings, The Battery and Smyrna Market Village.
Open House Schedule
-
Sunday, November 16, 20252:00 to 4:00 pm11/16/2025 2:00:00 PM +00:0011/16/2025 4:00:00 PM +00:00Add to Calendar
Home Details
Home Type
- Single Family
Est. Annual Taxes
- $8,105
Year Built
- Built in 1999
Lot Details
- 7,701 Sq Ft Lot
- Property fronts a county road
- Wrought Iron Fence
- Wood Fence
- Landscaped
- Back Yard
HOA Fees
- $85 Monthly HOA Fees
Parking
- 2 Car Garage
- Driveway
Home Design
- Traditional Architecture
- Composition Roof
- Three Sided Brick Exterior Elevation
- Concrete Perimeter Foundation
Interior Spaces
- 3,965 Sq Ft Home
- 3-Story Property
- Rear Stairs
- Bookcases
- Crown Molding
- Ceiling height of 9 feet on the main level
- Recessed Lighting
- Fireplace With Gas Starter
- Double Pane Windows
- Two Story Entrance Foyer
- Family Room
- Dining Room Seats More Than Twelve
- Breakfast Room
- Formal Dining Room
- Neighborhood Views
Kitchen
- Open to Family Room
- Eat-In Kitchen
- Gas Oven
- Gas Cooktop
- Microwave
- Dishwasher
- Kitchen Island
- Stone Countertops
- White Kitchen Cabinets
- Disposal
Flooring
- Wood
- Carpet
- Ceramic Tile
Bedrooms and Bathrooms
- Oversized primary bedroom
- Dual Closets
- Walk-In Closet
- Separate his and hers bathrooms
- Dual Vanity Sinks in Primary Bathroom
- Separate Shower in Primary Bathroom
- Soaking Tub
Laundry
- Laundry in Mud Room
- Laundry Room
- Laundry on main level
Finished Basement
- Walk-Out Basement
- Basement Fills Entire Space Under The House
- Interior Basement Entry
- Stubbed For A Bathroom
- Natural lighting in basement
Outdoor Features
- Deck
- Covered Patio or Porch
Location
- Property is near public transit
- Property is near schools
- Property is near shops
- Property is near the Beltline
Schools
- Teasley Elementary School
- Campbell Middle School
- Campbell High School
Utilities
- Central Heating and Cooling System
- Underground Utilities
- 220 Volts
- Phone Available
- Cable TV Available
Listing and Financial Details
- Assessor Parcel Number 17074501320
Community Details
Overview
- Paces Ferry Park Subdivision
- Rental Restrictions
Recreation
- Community Playground
- Swim Team
- Community Pool
Map
Home Values in the Area
Average Home Value in this Area
Tax History
| Year | Tax Paid | Tax Assessment Tax Assessment Total Assessment is a certain percentage of the fair market value that is determined by local assessors to be the total taxable value of land and additions on the property. | Land | Improvement |
|---|---|---|---|---|
| 2025 | $8,105 | $312,368 | $80,000 | $232,368 |
| 2024 | $8,111 | $312,368 | $80,000 | $232,368 |
| 2023 | $6,360 | $256,680 | $56,000 | $200,680 |
| 2022 | $5,739 | $201,260 | $48,000 | $153,260 |
| 2021 | $5,739 | $201,260 | $48,000 | $153,260 |
| 2020 | $4,916 | $170,985 | $43,200 | $127,785 |
| 2019 | $5,182 | $189,984 | $48,000 | $141,984 |
| 2018 | $5,182 | $189,984 | $48,000 | $141,984 |
| 2017 | $4,797 | $182,684 | $48,000 | $134,684 |
| 2016 | $4,801 | $182,684 | $48,000 | $134,684 |
| 2015 | $4,912 | $182,684 | $48,000 | $134,684 |
| 2014 | $4,691 | $171,104 | $0 | $0 |
Property History
| Date | Event | Price | List to Sale | Price per Sq Ft | Prior Sale |
|---|---|---|---|---|---|
| 10/31/2025 10/31/25 | For Sale | $825,000 | +73.7% | $208 / Sq Ft | |
| 03/13/2019 03/13/19 | Sold | $475,000 | -3.1% | $109 / Sq Ft | View Prior Sale |
| 02/16/2019 02/16/19 | Pending | -- | -- | -- | |
| 01/17/2019 01/17/19 | Price Changed | $489,999 | -1.8% | $112 / Sq Ft | |
| 12/11/2018 12/11/18 | Price Changed | $499,000 | -0.2% | $114 / Sq Ft | |
| 11/27/2018 11/27/18 | Price Changed | $500,000 | -2.7% | $115 / Sq Ft | |
| 11/16/2018 11/16/18 | For Sale | $514,000 | -- | $118 / Sq Ft |
Purchase History
| Date | Type | Sale Price | Title Company |
|---|---|---|---|
| Warranty Deed | $475,000 | -- | |
| Deed | $335,900 | -- |
Mortgage History
| Date | Status | Loan Amount | Loan Type |
|---|---|---|---|
| Open | $261,250 | New Conventional | |
| Previous Owner | $200,000 | New Conventional |
Source: First Multiple Listing Service (FMLS)
MLS Number: 7674483
APN: 17-0745-0-132-0
- 3927 Pineview Dr SE
- 2150 Whitestone Ct SE
- 3916 Ridgewood Dr SE
- 4097 Gilmore Rd SE
- 2133 Lucerne Ln SE
- 4089 Thorndale Ln SE Unit 13
- 2282 McLean Chase SE
- 3854 Ridgewood Dr SE
- 3721 Paces Park Cir SE
- 2027 Cooper Lake Dr SE
- 1982 Cheyanne Dr SE
- 3974 Basque Cir SE
- 4204 Norbury Ct SE
- 2372 Montford Place SE
- 2380 Montford Place SE
- 2295 Falmouth Ct SE Unit 23
- 2291 Falmouth Ct SE Unit 23
- 3933 Danube Ln Unit 224
- 3933 Danube Ln Unit 222
- 2456 Tyne Terrace SE
- 3926 Pineview Dr SE
- 3926 Pineview Dr SE Unit ID1234817P
- 2288 Paces Ferry Rd SE
- 2240 Simpson Rd SE
- 2151 Cumberland Pkwy SE
- 2101 Paces Ferry Rd SE
- 2158 Cumberland Pkwy SE
- 2105 Monhegan Way SE Unit 13
- 2632 Caruso Way
- 3769 Allegretto Cir
- 2158 Cumberland Pkwy SE Unit 10104
- 2158 Cumberland Pkwy SE Unit 12301
- 5900 Suffex Green Ln
- 1840 Cooper Lake Dr SE
- 3900 Paces Walk SE
- 3900 Paces Walk SE Unit 2626C
- 3900 Paces Walk SE Unit 2621F
- 400 Winchester Trail SE
- 2400 Cumberland Pkwy SE Unit 611
