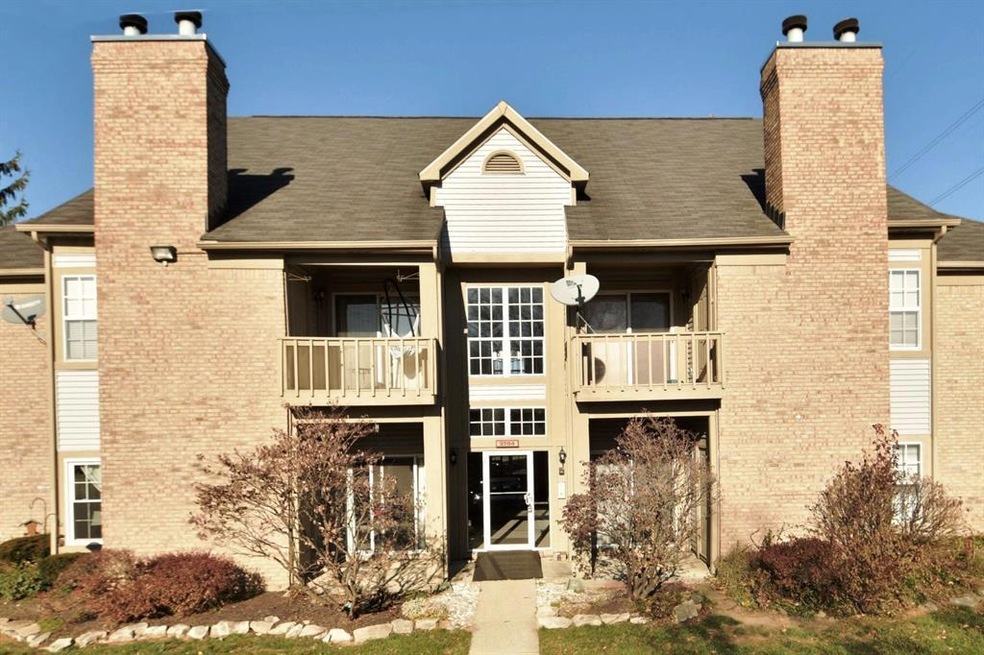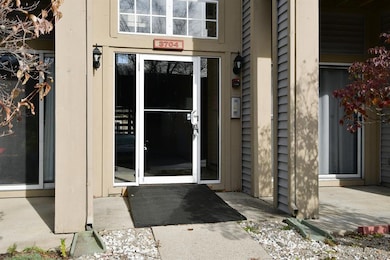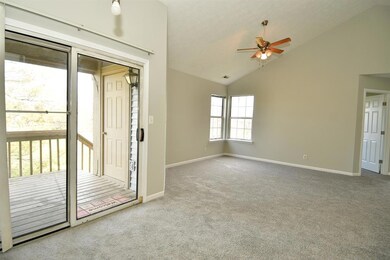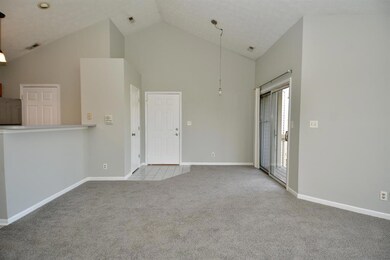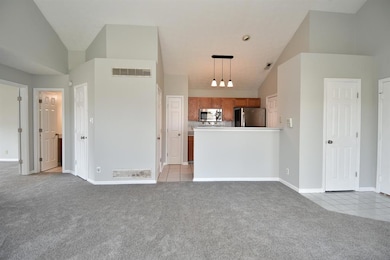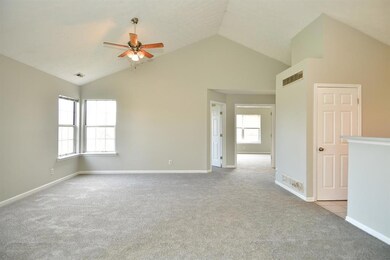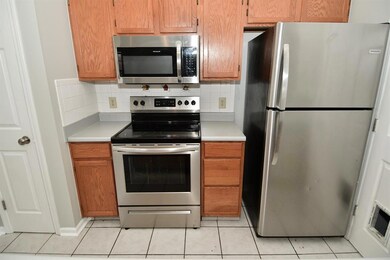
3704 Reflections Dr Unit 13-8 Indianapolis, IN 46214
Eagle Creek NeighborhoodEstimated Value: $143,000 - $153,000
Highlights
- Traditional Architecture
- Cathedral Ceiling
- Walk-In Closet
- Ben Davis University High School Rated A
- 1 Car Detached Garage
- Breakfast Bar
About This Home
As of January 2023Great 2 bedroom 1 bath condo on the second level. This property features cathedral ceilings, primary suite w/ large walk-in closet, laundry room which includes washer and dryer, breakfast bar, balcony that faces green space w/ private stairs & storage room, and a nice perk of having a 1 car detached garage. Kitchen appliances are approx 5 yrs old. Updates include new carpet, padding, and fresh paint throughout. Minutes from Eagle Creek Reservoir, Rick's Boatyard, the new VASA Fitness, and other gyms, restaurants, amenities nearby right off of I-465. Welcome home!
Property Details
Home Type
- Condominium
Est. Annual Taxes
- $2,490
Year Built
- Built in 1991
Lot Details
- 436
HOA Fees
- $163 Monthly HOA Fees
Parking
- 1 Car Detached Garage
Home Design
- Traditional Architecture
- Brick Exterior Construction
- Slab Foundation
- Cedar
Interior Spaces
- 915 Sq Ft Home
- 1-Story Property
- Cathedral Ceiling
- Paddle Fans
- Vinyl Clad Windows
- Combination Dining and Living Room
- Attic Access Panel
Kitchen
- Breakfast Bar
- Electric Oven
- Microwave
- Dishwasher
- Disposal
Flooring
- Carpet
- Ceramic Tile
Bedrooms and Bathrooms
- 2 Bedrooms
- Walk-In Closet
- 1 Full Bathroom
Laundry
- Laundry in unit
- Dryer
- Washer
Home Security
Outdoor Features
- Shed
- Storage Shed
Utilities
- Forced Air Heating System
- Electric Water Heater
Listing and Financial Details
- Assessor Parcel Number 490522101069000900
Community Details
Overview
- Association fees include insurance, lawncare, maintenance structure, maintenance, management, snow removal
- Association Phone (317) 875-5600
- Reflections At Waterwood Subdivision
- Property managed by CASI
- The community has rules related to covenants, conditions, and restrictions
Security
- Fire and Smoke Detector
Ownership History
Purchase Details
Home Financials for this Owner
Home Financials are based on the most recent Mortgage that was taken out on this home.Purchase Details
Home Financials for this Owner
Home Financials are based on the most recent Mortgage that was taken out on this home.Purchase Details
Home Financials for this Owner
Home Financials are based on the most recent Mortgage that was taken out on this home.Similar Homes in Indianapolis, IN
Home Values in the Area
Average Home Value in this Area
Purchase History
| Date | Buyer | Sale Price | Title Company |
|---|---|---|---|
| Sangam Ravindhar | -- | First American Title | |
| Perez Pedro | $57,000 | -- | |
| Perez Pedro | $57,000 | First American Title Insurance | |
| Athey Greg A | -- | None Available |
Mortgage History
| Date | Status | Borrower | Loan Amount |
|---|---|---|---|
| Open | Sangam Ravindhar | $90,000 | |
| Previous Owner | Athey Greg A | $48,000 |
Property History
| Date | Event | Price | Change | Sq Ft Price |
|---|---|---|---|---|
| 01/20/2023 01/20/23 | Sold | $120,000 | -11.1% | $131 / Sq Ft |
| 12/26/2022 12/26/22 | Pending | -- | -- | -- |
| 12/03/2022 12/03/22 | For Sale | $135,000 | +136.8% | $148 / Sq Ft |
| 09/19/2017 09/19/17 | Sold | $57,000 | -5.0% | $62 / Sq Ft |
| 08/28/2017 08/28/17 | For Sale | $60,000 | -- | $66 / Sq Ft |
Tax History Compared to Growth
Tax History
| Year | Tax Paid | Tax Assessment Tax Assessment Total Assessment is a certain percentage of the fair market value that is determined by local assessors to be the total taxable value of land and additions on the property. | Land | Improvement |
|---|---|---|---|---|
| 2024 | $2,772 | $120,200 | $11,200 | $109,000 |
| 2023 | $2,772 | $115,800 | $11,200 | $104,600 |
| 2022 | $2,612 | $109,000 | $11,200 | $97,800 |
| 2021 | $2,490 | $90,400 | $11,200 | $79,200 |
| 2020 | $2,082 | $75,300 | $11,200 | $64,100 |
| 2019 | $1,971 | $71,200 | $11,200 | $60,000 |
| 2018 | $1,599 | $66,000 | $11,200 | $54,800 |
| 2017 | $1,517 | $63,000 | $11,200 | $51,800 |
| 2016 | $1,688 | $70,300 | $11,200 | $59,100 |
| 2014 | $1,356 | $67,800 | $11,200 | $56,600 |
| 2013 | $572 | $67,800 | $11,200 | $56,600 |
Agents Affiliated with this Home
-
Lindsey Winkhart

Seller's Agent in 2023
Lindsey Winkhart
RE/MAX Advanced Realty
(317) 717-4510
4 in this area
74 Total Sales
-
J
Seller's Agent in 2017
Johnathan Campbell
Map
Source: MIBOR Broker Listing Cooperative®
MLS Number: 21895659
APN: 49-05-22-101-069.000-900
- 3708 Magenta Ln Unit 3
- 3643 Reflections Ln Unit 5
- 7418 Bluebird Ct
- 4059 Eagle Cove Dr W
- 4112 Eagle Cove Dr E
- 3260 Eddy Ct
- 3259 Eddy Ct
- 4223 Kestrel Ct
- 8030 Windham Lake Way
- 3250 Valley Farms Way
- 7932 Eagle Valley Pass
- 4322 Matrea More Ct
- 4311 Village Parkway Cir W Unit 6
- 3131 Stillmeadow Dr
- 3051 Arrow Wood Ln
- 7220 Village Parkway Dr Unit 8
- 8006 Sunfield Ct
- 3153 Stillmeadow Dr
- 4470 Village Ln Unit 3
- 7837 Hunters Path
- 3704 Reflections Dr Unit 7
- 3704 Reflections Dr Unit 13-8
- 3704 Reflections Dr Unit 8
- 3704 Reflections Dr Unit 2
- 3704 Reflections Dr Unit 3
- 3704 Reflections Dr Unit 6
- 3704 Reflections Dr
- 3704 Reflections Dr
- 3704 Reflections-5 Dr Unit 13
- 3704 Reflections-1 Dr Unit 1
- 3704 Reflections 1 Dr
- 3704 N Reflections -3 Dr Unit 3
- 3704 Reflections-7 Dr
- 3704 Reflections-6 Dr Unit 8
- 3704 Reflections-6 Dr Unit 13
- 3704 Reflections -3 Dr
- 3704 Reflections-6 Dr
- 3704 Reflections-8 Dr
- 3704 Reflections -8 Dr
- 3701 Magenta -3 Ln
