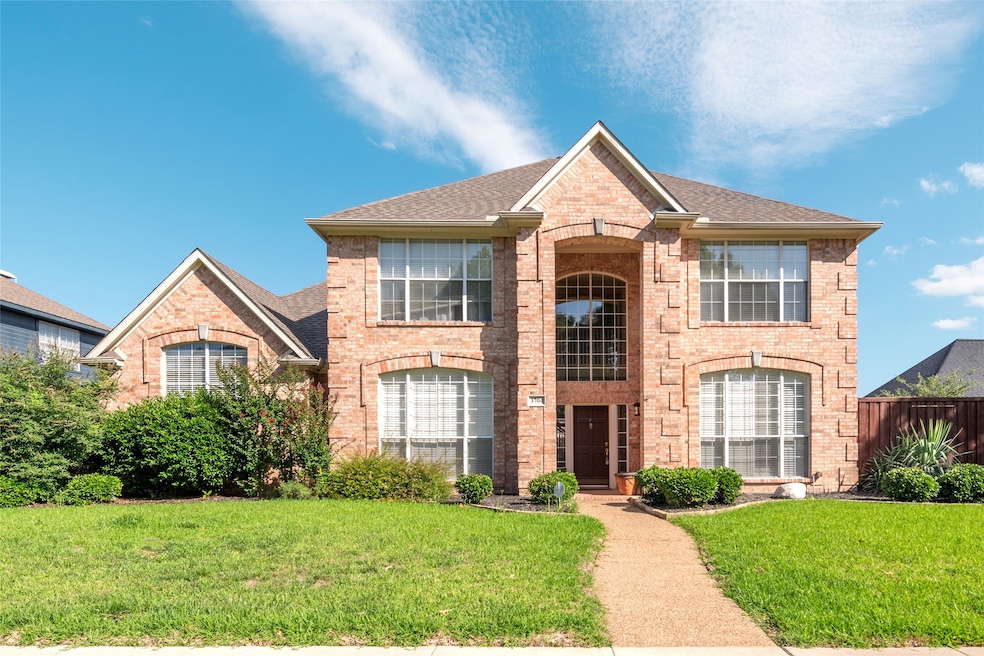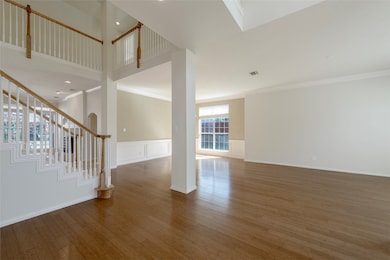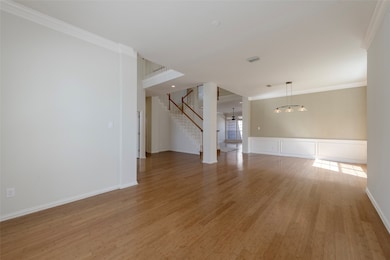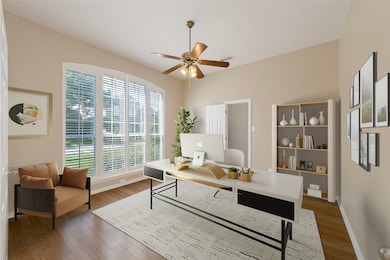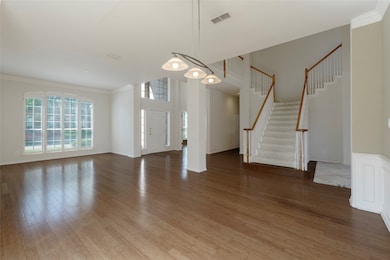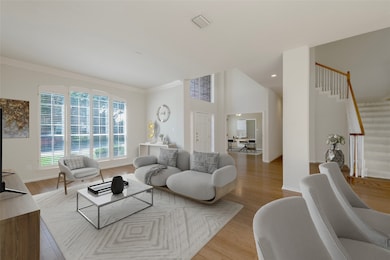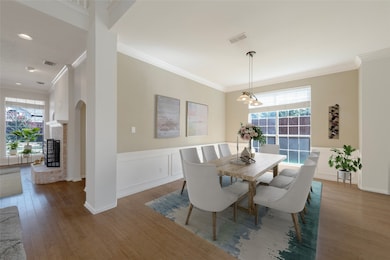3704 Roxbury Ln Plano, TX 75025
Heart of Plano NeighborhoodHighlights
- Popular Property
- In Ground Pool
- 3 Car Attached Garage
- Mathews Elementary School Rated A
- Family Room with Fireplace
- Central Heating and Cooling System
About This Home
Beautifully Maintained Two-Story Home in Highly Desired Plano ISD. this impressive 5-bedroom home, which also includes a dedicated media room and a private office, offers an open-concept floor plan with soaring ceilings and luxurious bamboo hardwood flooring throughout the first level. The spacious layout includes two inviting living areas and a media room, ideal for entertaining. The master suite features a double-sided fireplace, vaulted ceilings, and an updated bathroom for a spa-like experience. A large private backyard with a sparkling swimming pool creating the perfect setting for outdoor entertaining, activities, relaxation, and recreation. Conveniently located within walking distance to Mathews Elementary School, Davis Library, and Prairie Meadow Park, this home combines comfort, style, and an unbeatable location in one of Plano’s most sought-after school districts.
Listing Agent
Mersal Realty Brokerage Phone: 214-731-3163 License #0681795 Listed on: 07/04/2025
Home Details
Home Type
- Single Family
Est. Annual Taxes
- $13,677
Year Built
- Built in 1993
Lot Details
- 0.27 Acre Lot
Parking
- 3 Car Attached Garage
- Alley Access
- Rear-Facing Garage
- Garage Door Opener
Home Design
- Brick Exterior Construction
- Slab Foundation
Interior Spaces
- 4,296 Sq Ft Home
- 2-Story Property
- Ceiling Fan
- Double Sided Fireplace
- Wood Burning Fireplace
- Fireplace With Gas Starter
- Electric Fireplace
- Family Room with Fireplace
- 2 Fireplaces
Kitchen
- Electric Oven
- Electric Cooktop
- Microwave
- Dishwasher
- Disposal
Bedrooms and Bathrooms
- 5 Bedrooms
Laundry
- Dryer
- Washer
Pool
- In Ground Pool
- Outdoor Pool
Schools
- Mathews Elementary School
- Clark High School
Utilities
- Central Heating and Cooling System
- Heating System Uses Natural Gas
- Gas Water Heater
- Cable TV Available
Listing and Financial Details
- Residential Lease
- Property Available on 1/1/23
- Tenant pays for all utilities, cable TV, electricity, exterior maintenance, grounds care, insurance, janitorial service, pool maintenance, trash collection, water
- Legal Lot and Block 6 / C
- Assessor Parcel Number R278900C00601
Community Details
Overview
- Estates Of Forest Creek Association
- Estates Of Forest Creek Ph Vii B Subdivision
Pet Policy
- Call for details about the types of pets allowed
Map
Source: North Texas Real Estate Information Systems (NTREIS)
MLS Number: 20990842
APN: R-2789-00C-0060-1
- 7609 Twelve Oaks Cir
- 3513 Mount Pleasant Ln
- 3708 Gwinn Ct
- 3712 Morning Dove Dr
- 3908 Sagamore Hill Ct
- 7309 Alandale Dr
- 3453 Hearst Castle Way
- 3509 Snidow Dr
- 3929 Hearst Castle Way
- 7201 Ridgemoor Ln
- 3820 Nash Ln
- 3933 Woodlawn Ln
- 3705 Skyline Dr
- 3916 Boulton Ct
- 3928 Guston Hall Ct
- 3616 Briarcliff Dr
- 3425 Caleo Ct
- 3824 Lakedale Dr
- 4001 Mayflower Ln
- 7913 Morningdew Dr
- 3716 Orange Blossom Ct
- 3712 Morning Dove Dr
- 7309 Alandale Dr
- 3904 Burnley Dr
- 3501 Old Manse Ct
- 3953 Windford Dr
- 3800 Rolling Hills Dr
- 4001 Mayflower Ln
- 3917 Rushden Ct
- 3817 Rolling Hills Dr
- 3405 Snidow Dr
- 3900 Rolling Hills Dr
- 7213 Fair Valley Way
- 3817 Suffolk Ln
- 7609 Marchman Way
- 4028 Christopher Way
- 6916 Arvida Dr
- 3813 Beaumont Ln
- 7104 Chandler Dr
- 7216 Sage Meadow Way Unit ID1019577P
