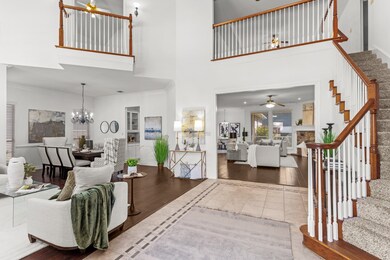3712 Morning Dove Dr Plano, TX 75025
Heart of Plano NeighborhoodHighlights
- Vaulted Ceiling
- Traditional Architecture
- 3 Car Attached Garage
- Mathews Elementary School Rated A
- Wood Flooring
- Interior Lot
About This Home
This stunning, spacious north-facing home is located in the highly sought-after Plano ISD, offering a perfect blend of elegance and comfort. Upon entering, you’re greeted by soaring ceilings, a grand staircase, and a generous formal living and dining area. The oversized family room and kitchen provide ample space for gatherings and everyday family time. The downstairs primary suite features a striking curved wall of windows, creating a serene atmosphere, along with a luxurious en-suite bath and a massive walk-in closet. Upstairs, you'll find a large game room, along with four additional bedrooms and two full baths, offering plenty of room for everyone. Recent updates include fresh interior paint throughout (2024), a new roof (2023), modern appliances (2025), and upgraded AC units (2020), ensuring peace of mind for years to come. With its open layout and thoughtful updates, this home is an ideal retreat for family living in a prime location. Great Vastu.
Listing Agent
RE/MAX DFW Associates Brokerage Phone: 972-989-7815 License #0512612 Listed on: 05/29/2025

Home Details
Home Type
- Single Family
Est. Annual Taxes
- $9,458
Year Built
- Built in 1998
Lot Details
- 9,148 Sq Ft Lot
- Wood Fence
- Interior Lot
HOA Fees
- $19 Monthly HOA Fees
Parking
- 3 Car Attached Garage
- Rear-Facing Garage
Home Design
- Traditional Architecture
- Composition Roof
Interior Spaces
- 4,191 Sq Ft Home
- 2-Story Property
- Vaulted Ceiling
- Fireplace With Gas Starter
Kitchen
- Gas Cooktop
- Microwave
- Dishwasher
- Kitchen Island
- Disposal
Flooring
- Wood
- Carpet
- Ceramic Tile
Bedrooms and Bathrooms
- 5 Bedrooms
- Walk-In Closet
Schools
- Mathews Elementary School
- Clark High School
Utilities
- Central Air
- Heating System Uses Natural Gas
- Cable TV Available
Listing and Financial Details
- Residential Lease
- Property Available on 5/30/25
- Tenant pays for all utilities, grounds care
- Legal Lot and Block 27 / E
- Assessor Parcel Number R359100E02701
Community Details
Overview
- Association fees include management
- Assured Mngmt Association
- Forest Creek North Iv Subdivision
Pet Policy
- Limit on the number of pets
- Pet Size Limit
- Pet Deposit $350
- Breed Restrictions
Map
Source: North Texas Real Estate Information Systems (NTREIS)
MLS Number: 20950981
APN: R-3591-00E-0270-1
- 7609 Twelve Oaks Cir
- 3824 Lakedale Dr
- 3704 Roxbury Ln
- 7913 Morningdew Dr
- 3908 Sagamore Hill Ct
- 3916 Boulton Ct
- 3513 Mount Pleasant Ln
- 3928 Guston Hall Ct
- 3933 Woodlawn Ln
- 3929 Hearst Castle Way
- 3453 Hearst Castle Way
- 3805 Blaylock Place
- 3501 White River Dr
- 4001 Mayflower Ln
- 3613 Spring Mountain Dr
- 3708 Gwinn Ct
- 8105 Hazeltine Dr
- 3508 Spring Mountain Dr
- 7309 Alandale Dr
- 3416 Black Canyon Dr
- 3716 Orange Blossom Ct
- 3800 Rolling Hills Dr
- 3704 Roxbury Ln
- 3817 Rolling Hills Dr
- 3912 Sagamore Hill Ct
- 3501 Old Manse Ct
- 3900 Rolling Hills Dr
- 4001 Mayflower Ln
- 3904 Burnley Dr
- 4028 Christopher Way
- 7309 Alandale Dr
- 7800 Kinman Ln
- 7609 Marchman Way
- 7728 Saragosa Creek Dr
- 8133 Skyridge Dr
- 4309 Cutter Springs Ct
- 7213 Fair Valley Way
- 3917 Rushden Ct
- 4316 Cutter Springs Ct
- 4317 Heath Ct






