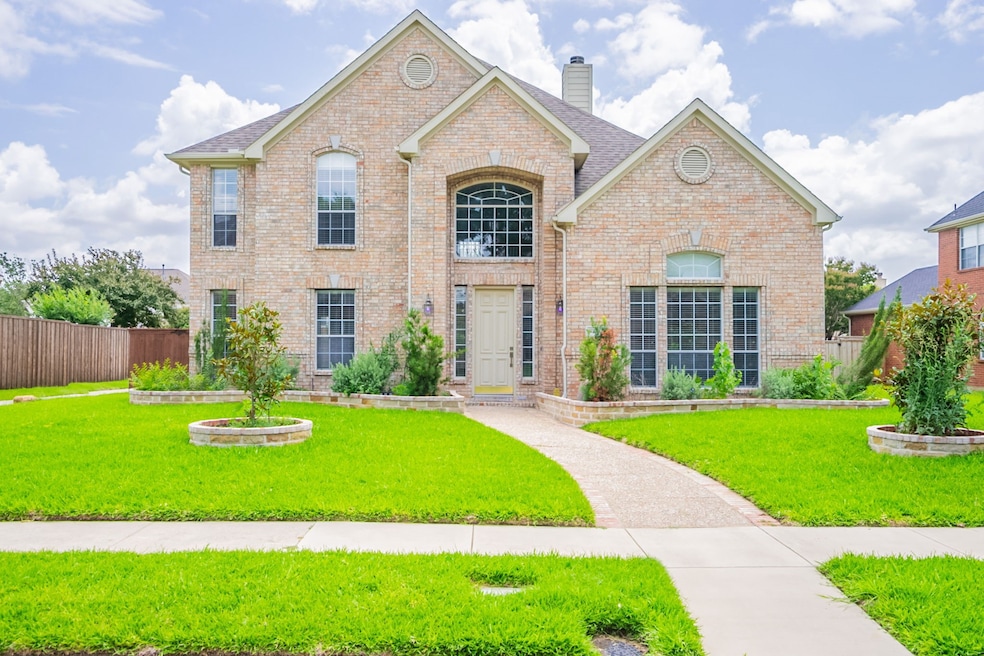7728 Saragosa Creek Dr Plano, TX 75025
Heart of Plano NeighborhoodHighlights
- Granite Countertops
- 3 Car Attached Garage
- Kitchen Island
- Mathews Elementary School Rated A
- Eat-In Kitchen
- Dogs and Cats Allowed
About This Home
*** Tesla Solar Panels and Battery Pack ****
Completely Remodeled & Updated – Stunning Drees Home in Plano’s Forest Creek North!
This beautifully updated home features one of Drees Home builders’ most popular floor plans, located in the highly desirable Forest Creek North neighborhood. Offering 4 bedrooms, 3 bathrooms, 3 living areas, and a FULL-SIZED 3-car garage, this home is move-in ready with premium upgrades throughout!
Upon entering, you’re greeted by a grand two-story entrance with a lovely staircase, high ceilings, and crown molding. The first floor boasts a formal living and dining room, leading into a spacious kitchen with an island cook top and went hood , built-in desk, full pantry, and breakfast nook with a charming window seat. The kitchen has been upgraded with new countertops, a vent upgrade, and added gas lines for a gas stove. Overlooking the kitchen is a cozy family room featuring a fireplace and a wall of windows with views of the covered patio and private backyard.
The first-floor primary suite is generously sized, offering an oversized walk-in closet, double sinks, a separate shower, and a luxurious jetted tub. Upstairs, a large game room with a storage closet serves as a fantastic additional living space. The second floor also includes three oversized bedrooms with walk-in closets, a full bath, and a Jack & Jill bath – all bathrooms have been completely upgraded!
Located just a short stroll from highly rated Mathews Elementary and Davis Library, this home is in a prime location with easy access to Highway 121 for a quick commute. Don’t miss out on this move-in-ready gem in one of Plano’s most sought-after neighborhoods!
Listing Agent
Sun Star Realty Brokerage Phone: 862-485-3949 License #0655262 Listed on: 06/25/2025
Home Details
Home Type
- Single Family
Est. Annual Taxes
- $7,666
Year Built
- Built in 1997
Lot Details
- 9,148 Sq Ft Lot
HOA Fees
- $14 Monthly HOA Fees
Parking
- 3 Car Attached Garage
- Driveway
- Assigned Parking
Interior Spaces
- 3,487 Sq Ft Home
- 2-Story Property
- Gas Fireplace
Kitchen
- Eat-In Kitchen
- Gas Cooktop
- Microwave
- Dishwasher
- Kitchen Island
- Granite Countertops
- Disposal
Bedrooms and Bathrooms
- 4 Bedrooms
Schools
- Mathews Elementary School
- Clark High School
Utilities
- High Speed Internet
- Cable TV Available
Listing and Financial Details
- Residential Lease
- Property Available on 6/25/25
- Tenant pays for all utilities, cable TV, electricity, gas, grounds care, insurance, janitorial service, pest control, security, sewer, trash collection, water
- Legal Lot and Block 14 / A
- Assessor Parcel Number R347100A01401
Community Details
Overview
- Association fees include all facilities, management
- Forest Creek North Ii HOA
- Forest Creek North Ii Subdivision
Pet Policy
- Pet Size Limit
- Pet Deposit $500
- 2 Pets Allowed
- Dogs and Cats Allowed
Map
Source: North Texas Real Estate Information Systems (NTREIS)
MLS Number: 20981853
APN: R-3471-00A-0140-1
- 7900 Saragosa Creek Dr
- 3416 Black Canyon Dr
- 3320 Chantilly Dr
- 3321 Patriot Dr
- 3317 Leighton Ridge Dr
- 7905 Cross Plains Dr
- 3508 Spring Mountain Dr
- 3453 Hearst Castle Way
- 3501 White River Dr
- 3421 Neiman Rd
- 3245 Langley Dr
- 3101 Freedom Ln
- 3240 Langley Dr
- 3613 Spring Mountain Dr
- 3224 Langley Dr
- 3513 Mount Pleasant Ln
- 8125 Springmoss Dr
- 8205 Fountain Springs Dr
- 3304 Springbridge Ln
- 3501 Thorp Springs Dr
- 7916 Aqua Vista Dr
- 3312 Langston Dr
- 7609 Marchman Way
- 7812 Roaring Ridge Dr
- 3501 Old Manse Ct
- 8013 Springmoss Dr
- 8017 Springmoss Dr
- 8113 Springmoss Dr
- 8013 Still Springs Dr
- 3405 Snidow Dr
- 3605 Mount Vernon Way
- 2800 Cherry Spring Ct Unit ID1019511P
- 3712 Morning Dove Dr
- 3704 Roxbury Ln
- 8133 Skyridge Dr
- 3800 Rolling Hills Dr
- 3716 Orange Blossom Ct
- 3817 Rolling Hills Dr
- 3105 Mill Ridge Dr
- 3104 Sawtooth Dr







