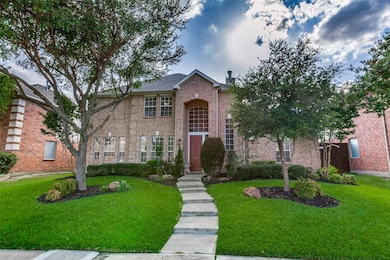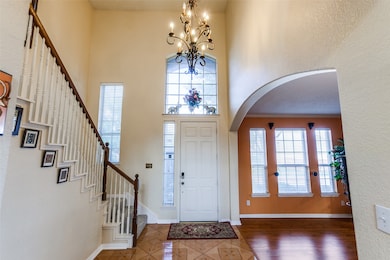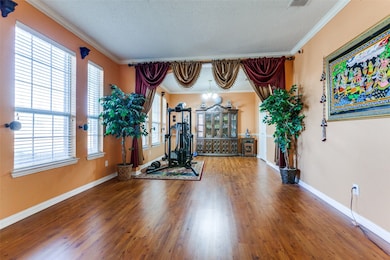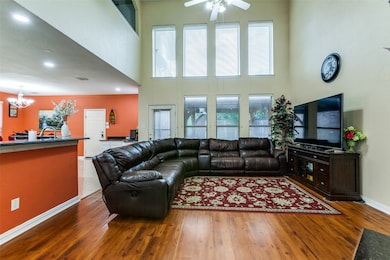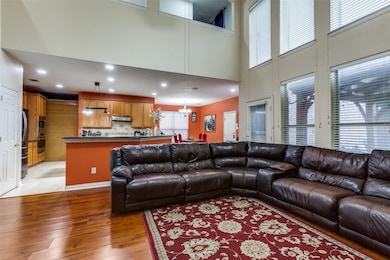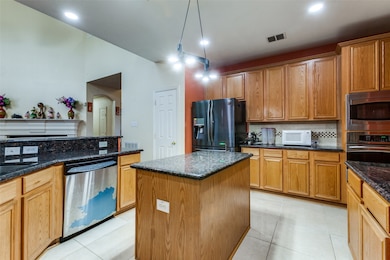8133 Skyridge Dr Plano, TX 75025
Highland Ridge NeighborhoodHighlights
- Open Floorplan
- Traditional Architecture
- 2 Car Attached Garage
- Skaggs Elementary School Rated A
- Granite Countertops
- Eat-In Kitchen
About This Home
This charming 4-bedroom, 3.5-bathroom home in the renowned Spring Ridge community with exemplary Plano schools offers both comfort and style, featuring recent upgrades that make it truly move-in ready. Step into the formal living and dining areas, where these well-appointed spaces are perfect for hosting guests or enjoying intimate family gatherings. The spacious living room serves as the heart of the home, offering a bright and open area perfect for relaxation or entertaining. With its expansive layout and large windows, it provides a seamless flow into the kitchen and breakfast nook, creating a sense of connectedness while maintaining plenty of room for everyone. The kitchen is a chef's dream with ample counter space, and plenty of storage for all your culinary needs. The master bedroom downstairs, is a retreat that offers both private space and serenity. Upstairs, the secondary bedrooms are equally inviting, each offering generous space and plenty of closet storage. These rooms are perfect for family, the guests, or as flexible spaces for an office or hobby room. The media room upstairs gives a dedicated space for movie nights, gaming, or simply relaxing in style. With plenty of space for a large screen and seating, this room is designed for ultimate entertainment. The property boasts a brand-new roof, ensuring long-term peace of mind and protection. The home's spacious layout is complemented by modern finishes, including freshly painted walls and the fresh carpet upstairs that creates a bright, clean environment. Outside, the newly installed fence gate provides added security and privacy, while the surrounding yard with a covered Patio offers plenty of space for relaxation and entertainment. Whether you're hosting gatherings or simply enjoying quiet moments, this home provides the perfect backdrop for any lifestyle. With its combination of thoughtful renovations and classic appeal, this home is ready for you to make it your own!
Listing Agent
Hema Gnanavel
Lm Max Realty Brokerage Phone: 469-534-1327 License #0649765 Listed on: 06/25/2025
Home Details
Home Type
- Single Family
Est. Annual Taxes
- $7,424
Year Built
- Built in 2000
Lot Details
- 7,405 Sq Ft Lot
HOA Fees
- $36 Monthly HOA Fees
Parking
- 2 Car Attached Garage
- Alley Access
- Rear-Facing Garage
- Driveway
Home Design
- Traditional Architecture
- Brick Exterior Construction
- Slab Foundation
- Concrete Siding
Interior Spaces
- 3,300 Sq Ft Home
- 2-Story Property
- Open Floorplan
- Built-In Features
- Chandelier
- Wood Burning Fireplace
Kitchen
- Eat-In Kitchen
- Gas Range
- <<microwave>>
- Dishwasher
- Kitchen Island
- Granite Countertops
- Disposal
Flooring
- Carpet
- Ceramic Tile
Bedrooms and Bathrooms
- 4 Bedrooms
- Walk-In Closet
Home Security
- Carbon Monoxide Detectors
- Fire and Smoke Detector
Schools
- Skaggs Elementary School
- Jasper High School
Utilities
- Central Heating and Cooling System
- High Speed Internet
Listing and Financial Details
- Residential Lease
- Property Available on 8/1/25
- Tenant pays for all utilities
- 12 Month Lease Term
- Legal Lot and Block 9 / A
- Assessor Parcel Number R433600A00901
Community Details
Overview
- Association fees include all facilities, management
- Springdridge Of Plano HOA
- Spring Ridge Ph X Subdivision
Pet Policy
- Pets Allowed
- Pet Deposit $500
- 2 Pets Allowed
Map
Source: North Texas Real Estate Information Systems (NTREIS)
MLS Number: 20980421
APN: R-4336-00A-0090-1
- 3725 Hibbs St
- 3536 Thorp Springs Dr
- 3601 Aqua Springs Dr
- 3704 Southport Dr
- 8105 Hazeltine Dr
- 3613 Spring Mountain Dr
- 3805 Blaylock Place
- 3508 Neiman Rd
- 3501 Thorp Springs Dr
- 8405 Dawson Dr
- 3516 Bonita Dr
- 8400 Buxton Ct
- 3712 Stockport Dr
- 3421 Neiman Rd
- 3508 Spring Mountain Dr
- 3501 White River Dr
- 7913 Morningdew Dr
- 8608 Lancome Dr
- 3904 Evesham Dr
- 3837 Evesham Dr
- 3704 Southport Dr
- 3624 Banks Cir
- 7905 Cherry Creek Dr
- 8304 Young Ct
- 3800 Rolling Hills Dr
- 8212 Tavaros Dr
- 8209 Fountain Springs Dr
- 3900 Rolling Hills Dr
- 3712 Morning Dove Dr
- 7916 Aqua Vista Dr
- 7728 Saragosa Creek Dr
- 3501 Old Manse Ct
- 8501 Wareham Dr
- 3125 Kings Canyon Dr
- 3716 Orange Blossom Ct
- 4309 Helston Dr
- 3105 Mill Ridge Dr
- 8025 Cavalier Dr
- 7609 Marchman Way
- 4028 Christopher Way

