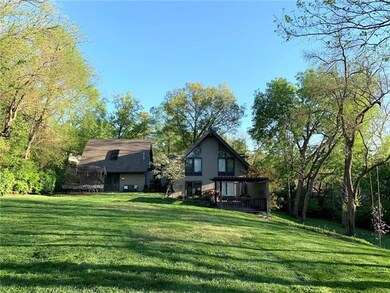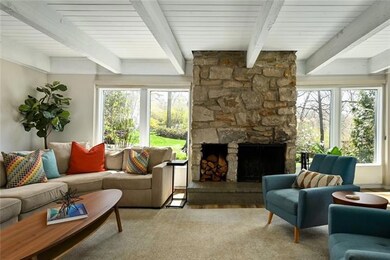
3704 W 67th St Mission Hills, KS 66208
Highlights
- 48,017 Sq Ft lot
- Deck
- Living Room with Fireplace
- Prairie Elementary School Rated A
- Contemporary Architecture
- Vaulted Ceiling
About This Home
As of June 2023Searching for mid-century living with a sought-after Mission Hills zip code? Look no further! Built in the 1960’s, this timeless property sits on over an acre of wooded property and is nestled in coveted Indian Hills. The different textures of stone and wood throughout are complimented by abundant natural light that showcases the unique mid-century floor plan. With 4 bedrooms and 3 bathrooms, including a spacious, lofted primary suite and additional finished room over the garage (perfect for play room or office), this property has an ideal amount of living space. Embrace serenity as you take in the natural surroundings and sprawling yard from the expansive deck, or relax and unwind in front of one of the homes 2 fireplaces. Meticulously maintained, a property of this character won’t be available for long! So much NEW- roof, exterior & interior paint, landscaping and updated electrical w/buried lines. All you have to do is move in and enjoy!
Last Agent to Sell the Property
Sage Sotheby's International Realty License #BR00055177 Listed on: 04/05/2022
Home Details
Home Type
- Single Family
Est. Annual Taxes
- $10,225
Year Built
- Built in 1964
Lot Details
- 1.1 Acre Lot
- Home fronts a stream
- Paved or Partially Paved Lot
- Sprinkler System
- Many Trees
HOA Fees
- $9 Monthly HOA Fees
Parking
- 2 Car Attached Garage
- Front Facing Garage
Home Design
- Contemporary Architecture
- Split Level Home
- Slab Foundation
- Composition Roof
- Board and Batten Siding
Interior Spaces
- 2,669 Sq Ft Home
- Wet Bar: Fireplace, Carpet, Cathedral/Vaulted Ceiling, Double Vanity, Separate Shower And Tub, Walk-In Closet(s), Shower Over Tub
- Built-In Features: Fireplace, Carpet, Cathedral/Vaulted Ceiling, Double Vanity, Separate Shower And Tub, Walk-In Closet(s), Shower Over Tub
- Vaulted Ceiling
- Ceiling Fan: Fireplace, Carpet, Cathedral/Vaulted Ceiling, Double Vanity, Separate Shower And Tub, Walk-In Closet(s), Shower Over Tub
- Skylights
- Shades
- Plantation Shutters
- Drapes & Rods
- Living Room with Fireplace
- 2 Fireplaces
- Combination Dining and Living Room
- Den
Kitchen
- Eat-In Kitchen
- <<doubleOvenToken>>
- Electric Oven or Range
- <<builtInRangeToken>>
- Dishwasher
- Stainless Steel Appliances
- Kitchen Island
- Granite Countertops
- Laminate Countertops
- Disposal
Flooring
- Wall to Wall Carpet
- Linoleum
- Laminate
- Stone
- Ceramic Tile
- Luxury Vinyl Plank Tile
- Luxury Vinyl Tile
Bedrooms and Bathrooms
- 4 Bedrooms
- Cedar Closet: Fireplace, Carpet, Cathedral/Vaulted Ceiling, Double Vanity, Separate Shower And Tub, Walk-In Closet(s), Shower Over Tub
- Walk-In Closet: Fireplace, Carpet, Cathedral/Vaulted Ceiling, Double Vanity, Separate Shower And Tub, Walk-In Closet(s), Shower Over Tub
- Double Vanity
- <<tubWithShowerToken>>
Outdoor Features
- Deck
- Enclosed patio or porch
Schools
- Prairie Elementary School
- Sm East High School
Utilities
- Forced Air Heating and Cooling System
Community Details
- Association fees include trash pick up
- Indian Hills Homes Association
- Indian Hills Subdivision
Listing and Financial Details
- Assessor Parcel Number LP27000007-0001B
Ownership History
Purchase Details
Purchase Details
Home Financials for this Owner
Home Financials are based on the most recent Mortgage that was taken out on this home.Purchase Details
Home Financials for this Owner
Home Financials are based on the most recent Mortgage that was taken out on this home.Similar Homes in the area
Home Values in the Area
Average Home Value in this Area
Purchase History
| Date | Type | Sale Price | Title Company |
|---|---|---|---|
| Deed | -- | None Listed On Document | |
| Interfamily Deed Transfer | -- | None Available | |
| Warranty Deed | -- | Assured Quality Title Co |
Mortgage History
| Date | Status | Loan Amount | Loan Type |
|---|---|---|---|
| Open | $880,000 | New Conventional | |
| Previous Owner | $531,000 | New Conventional | |
| Previous Owner | $540,000 | New Conventional |
Property History
| Date | Event | Price | Change | Sq Ft Price |
|---|---|---|---|---|
| 06/26/2023 06/26/23 | Sold | -- | -- | -- |
| 06/10/2023 06/10/23 | Pending | -- | -- | -- |
| 06/09/2023 06/09/23 | For Sale | $1,195,000 | +13.8% | $376 / Sq Ft |
| 05/26/2022 05/26/22 | Sold | -- | -- | -- |
| 04/11/2022 04/11/22 | Pending | -- | -- | -- |
| 04/05/2022 04/05/22 | For Sale | $1,050,000 | +36.5% | $393 / Sq Ft |
| 08/31/2018 08/31/18 | Sold | -- | -- | -- |
| 05/09/2018 05/09/18 | Pending | -- | -- | -- |
| 04/26/2018 04/26/18 | Price Changed | $769,000 | -3.3% | $363 / Sq Ft |
| 04/06/2018 04/06/18 | Price Changed | $795,000 | -9.1% | $376 / Sq Ft |
| 03/16/2018 03/16/18 | For Sale | $875,000 | 0.0% | $413 / Sq Ft |
| 03/13/2018 03/13/18 | Pending | -- | -- | -- |
| 02/16/2018 02/16/18 | For Sale | $875,000 | -- | $413 / Sq Ft |
Tax History Compared to Growth
Tax History
| Year | Tax Paid | Tax Assessment Tax Assessment Total Assessment is a certain percentage of the fair market value that is determined by local assessors to be the total taxable value of land and additions on the property. | Land | Improvement |
|---|---|---|---|---|
| 2024 | $16,014 | $135,218 | $95,830 | $39,388 |
| 2023 | $14,663 | $123,395 | $83,326 | $40,069 |
| 2022 | $10,872 | $91,299 | $83,326 | $7,973 |
| 2021 | $10,444 | $84,364 | $75,745 | $8,619 |
| 2020 | $10,225 | $81,604 | $75,745 | $5,859 |
| 2019 | $9,775 | $77,625 | $68,862 | $8,763 |
| 2018 | $8,242 | $67,425 | $64,338 | $3,087 |
| 2017 | $8,334 | $67,183 | $64,338 | $2,845 |
| 2016 | $7,885 | $62,825 | $62,212 | $613 |
| 2015 | $7,598 | $59,006 | $56,197 | $2,809 |
| 2013 | -- | $56,200 | $56,197 | $3 |
Agents Affiliated with this Home
-
Bill Newman
B
Seller's Agent in 2023
Bill Newman
ReeceNichols -The Village
(913) 362-6338
3 in this area
46 Total Sales
-
Brian Courtney

Buyer's Agent in 2023
Brian Courtney
ReeceNichols - Country Club Plaza
(816) 554-5000
4 in this area
92 Total Sales
-
Andrew Bash

Seller's Agent in 2022
Andrew Bash
Sage Sotheby's International Realty
(816) 868-5888
40 in this area
343 Total Sales
-
Whitney Brooks Stadler

Seller Co-Listing Agent in 2022
Whitney Brooks Stadler
Compass Realty Group
(913) 382-6711
22 in this area
82 Total Sales
-
Terry Madden Myers
T
Seller's Agent in 2018
Terry Madden Myers
Compass Realty Group
(913) 980-5696
13 in this area
150 Total Sales
-
A
Seller Co-Listing Agent in 2018
Ann Stevens
ReeceNichols - College Blvd
Map
Source: Heartland MLS
MLS Number: 2373762
APN: LP27000007-0001B
- 6625 Wenonga Rd
- 3700 W 65th St
- 4201 W 67th Terrace
- 4009 Homestead Ct
- 4111 W 69th St
- 6717 Granada Rd
- 6970 Tomahawk Rd
- 4200 W 69th Terrace
- 6712 Granada Rd
- 3500 W 63rd St
- 4306 W 70th St
- 4513 W 69th Terrace
- 6812 Granada Ln
- 2802 W 66th Terrace
- 3405 W 71st St
- 4805 W 66th St
- 3310 W 71st Terrace
- 7223 Mission Rd Unit 109
- 4815 W 66th Terrace
- 6115 Buena Vista St






