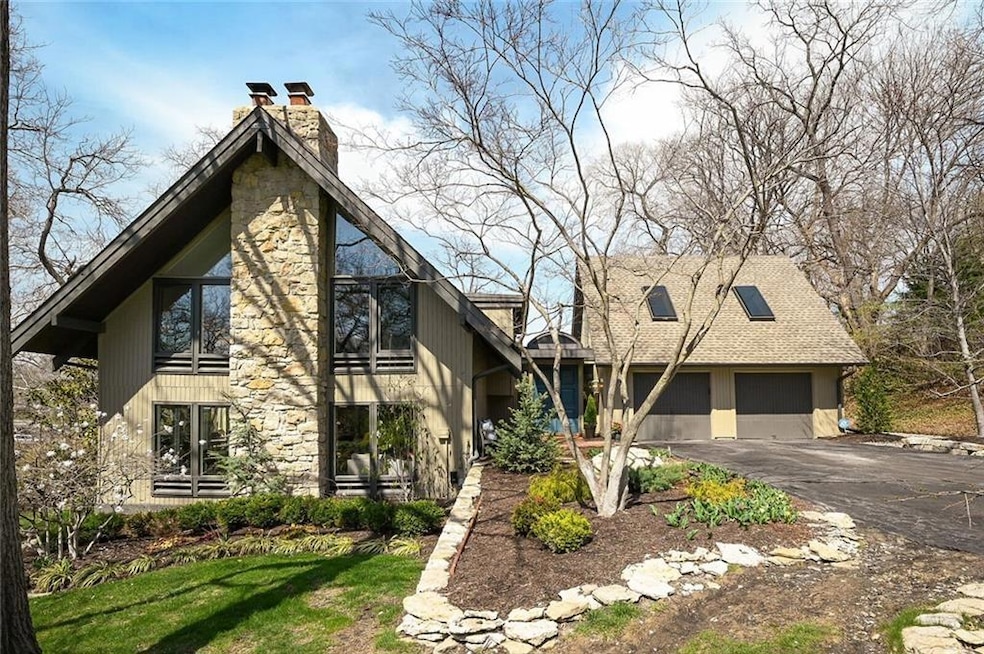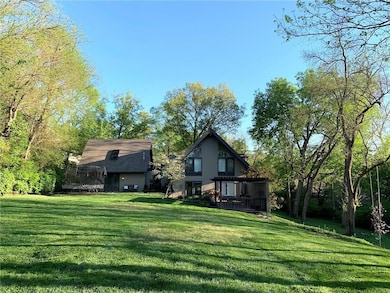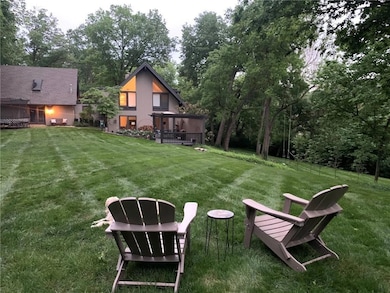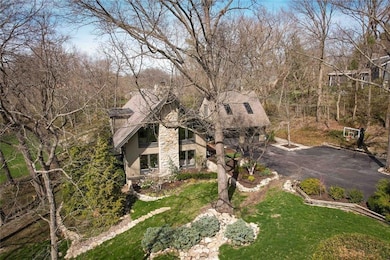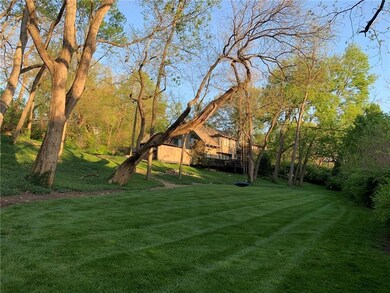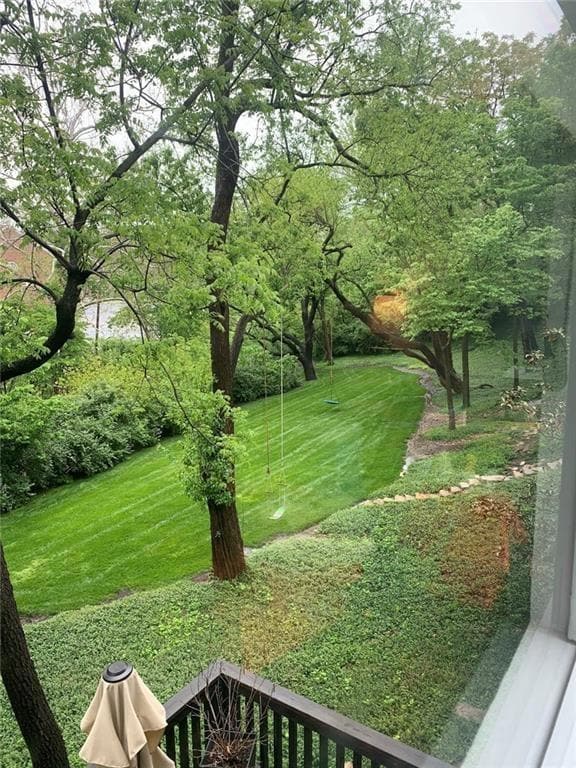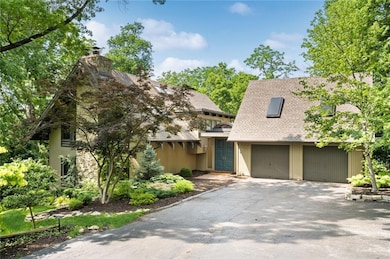
3704 W 67th St Mission Hills, KS 66208
Highlights
- 48,017 Sq Ft lot
- Deck
- Family Room with Fireplace
- Prairie Elementary School Rated A
- Contemporary Architecture
- Recreation Room
About This Home
As of June 2023This Howard Nearing designed Mid-Century marvel combines wood, stone, natural light, and outdoor deck sanctuaries. The treed park grounds provide ample space for a pool, tennis and pickleball courts and spaces leftover for retreats with a good book. This contemporary seclusion is on over an acre in Mission Hills Just a few minutes’ walk to schools and shops. Come see this 4-bedroom contemporary sweeping floorplan that includes 2 fireplaces beamed ceilings, and an abundance of natural light from the floor to ceiling windows. Additional features include a finished space above the garage for an office or studio, a 4-year-old roof and updated electrical, new paint and deck. An opportunity with this style and location is hard to find and will not be available for long. Sellers planned this as their forever home and now have to work relocate.
Last Agent to Sell the Property
ReeceNichols -The Village License #SP00234491 Listed on: 05/25/2023

Home Details
Home Type
- Single Family
Est. Annual Taxes
- $10,872
Year Built
- Built in 1964
Lot Details
- 1.1 Acre Lot
- Paved or Partially Paved Lot
- Wooded Lot
HOA Fees
- $9 Monthly HOA Fees
Parking
- 2 Car Garage
Home Design
- Contemporary Architecture
- Split Level Home
- Slab Foundation
- Stone Frame
- Composition Roof
- Board and Batten Siding
Interior Spaces
- 3,177 Sq Ft Home
- Vaulted Ceiling
- Family Room with Fireplace
- 2 Fireplaces
- Great Room
- Combination Dining and Living Room
- Recreation Room
Kitchen
- <<doubleOvenToken>>
- Cooktop<<rangeHoodToken>>
- Dishwasher
- Kitchen Island
Flooring
- Wood
- Carpet
Bedrooms and Bathrooms
- 4 Bedrooms
- Walk-In Closet
- Double Vanity
- <<tubWithShowerToken>>
Laundry
- Laundry Room
- Laundry on upper level
Schools
- Prairie Elementary School
- Sm East High School
Additional Features
- Deck
- City Lot
- Central Air
Community Details
- Association fees include trash
- Indian Hills Homes Association
- Indian Hills Subdivision
Listing and Financial Details
- Assessor Parcel Number LP27000007-0001B
- $0 special tax assessment
Ownership History
Purchase Details
Purchase Details
Home Financials for this Owner
Home Financials are based on the most recent Mortgage that was taken out on this home.Purchase Details
Home Financials for this Owner
Home Financials are based on the most recent Mortgage that was taken out on this home.Similar Homes in the area
Home Values in the Area
Average Home Value in this Area
Purchase History
| Date | Type | Sale Price | Title Company |
|---|---|---|---|
| Deed | -- | None Listed On Document | |
| Interfamily Deed Transfer | -- | None Available | |
| Warranty Deed | -- | Assured Quality Title Co |
Mortgage History
| Date | Status | Loan Amount | Loan Type |
|---|---|---|---|
| Open | $880,000 | New Conventional | |
| Previous Owner | $531,000 | New Conventional | |
| Previous Owner | $540,000 | New Conventional |
Property History
| Date | Event | Price | Change | Sq Ft Price |
|---|---|---|---|---|
| 06/26/2023 06/26/23 | Sold | -- | -- | -- |
| 06/10/2023 06/10/23 | Pending | -- | -- | -- |
| 06/09/2023 06/09/23 | For Sale | $1,195,000 | +13.8% | $376 / Sq Ft |
| 05/26/2022 05/26/22 | Sold | -- | -- | -- |
| 04/11/2022 04/11/22 | Pending | -- | -- | -- |
| 04/05/2022 04/05/22 | For Sale | $1,050,000 | +36.5% | $393 / Sq Ft |
| 08/31/2018 08/31/18 | Sold | -- | -- | -- |
| 05/09/2018 05/09/18 | Pending | -- | -- | -- |
| 04/26/2018 04/26/18 | Price Changed | $769,000 | -3.3% | $363 / Sq Ft |
| 04/06/2018 04/06/18 | Price Changed | $795,000 | -9.1% | $376 / Sq Ft |
| 03/16/2018 03/16/18 | For Sale | $875,000 | 0.0% | $413 / Sq Ft |
| 03/13/2018 03/13/18 | Pending | -- | -- | -- |
| 02/16/2018 02/16/18 | For Sale | $875,000 | -- | $413 / Sq Ft |
Tax History Compared to Growth
Tax History
| Year | Tax Paid | Tax Assessment Tax Assessment Total Assessment is a certain percentage of the fair market value that is determined by local assessors to be the total taxable value of land and additions on the property. | Land | Improvement |
|---|---|---|---|---|
| 2024 | $16,014 | $135,218 | $95,830 | $39,388 |
| 2023 | $14,663 | $123,395 | $83,326 | $40,069 |
| 2022 | $10,872 | $91,299 | $83,326 | $7,973 |
| 2021 | $10,444 | $84,364 | $75,745 | $8,619 |
| 2020 | $10,225 | $81,604 | $75,745 | $5,859 |
| 2019 | $9,775 | $77,625 | $68,862 | $8,763 |
| 2018 | $8,242 | $67,425 | $64,338 | $3,087 |
| 2017 | $8,334 | $67,183 | $64,338 | $2,845 |
| 2016 | $7,885 | $62,825 | $62,212 | $613 |
| 2015 | $7,598 | $59,006 | $56,197 | $2,809 |
| 2013 | -- | $56,200 | $56,197 | $3 |
Agents Affiliated with this Home
-
Bill Newman
B
Seller's Agent in 2023
Bill Newman
ReeceNichols -The Village
(913) 362-6338
3 in this area
47 Total Sales
-
Brian Courtney

Buyer's Agent in 2023
Brian Courtney
ReeceNichols - Country Club Plaza
(816) 554-5000
4 in this area
92 Total Sales
-
Andrew Bash

Seller's Agent in 2022
Andrew Bash
Sage Sotheby's International Realty
(816) 868-5888
40 in this area
343 Total Sales
-
Whitney Brooks Stadler

Seller Co-Listing Agent in 2022
Whitney Brooks Stadler
Compass Realty Group
(913) 382-6711
22 in this area
82 Total Sales
-
Terry Madden Myers
T
Seller's Agent in 2018
Terry Madden Myers
Compass Realty Group
(913) 980-5696
13 in this area
150 Total Sales
-
A
Seller Co-Listing Agent in 2018
Ann Stevens
ReeceNichols - College Blvd
Map
Source: Heartland MLS
MLS Number: 2436636
APN: LP27000007-0001B
- 6625 Wenonga Rd
- 3700 W 65th St
- 4201 W 67th Terrace
- 4009 Homestead Ct
- 4111 W 69th St
- 6717 Granada Rd
- 6970 Tomahawk Rd
- 4200 W 69th Terrace
- 6712 Granada Rd
- 3500 W 63rd St
- 4306 W 70th St
- 4513 W 69th Terrace
- 6812 Granada Ln
- 2802 W 66th Terrace
- 3405 W 71st St
- 4805 W 66th St
- 3310 W 71st Terrace
- 7223 Mission Rd Unit 109
- 4815 W 66th Terrace
- 6115 Buena Vista St
