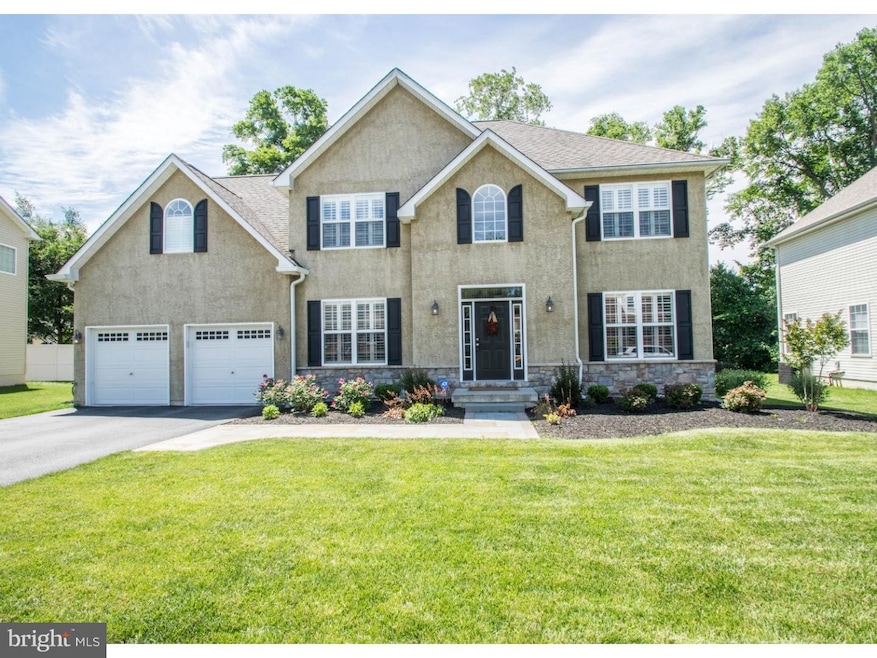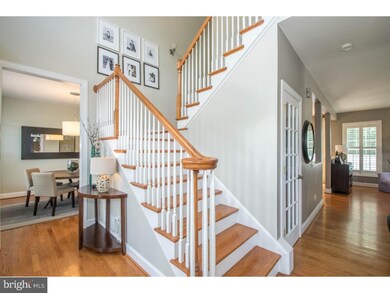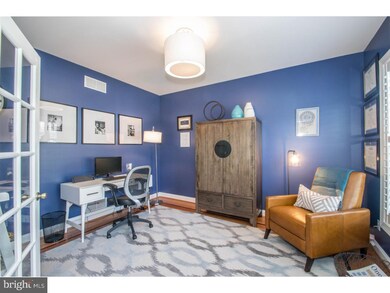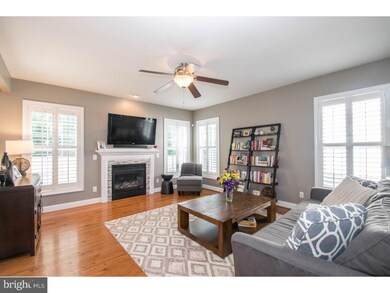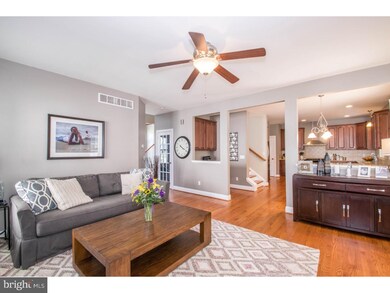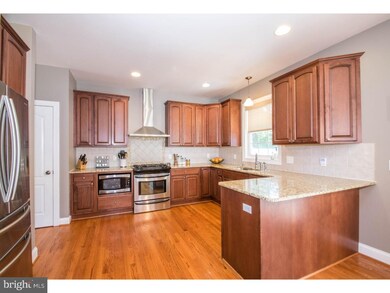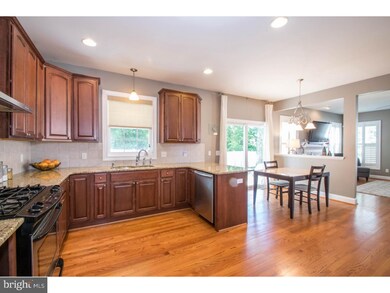
3704 Wild Cherry Ln Wilmington, DE 19808
Estimated Value: $513,489 - $680,000
Highlights
- Colonial Architecture
- Attic
- Butlers Pantry
- Wood Flooring
- No HOA
- 2 Car Attached Garage
About This Home
As of January 2017This exceptional custom built home located in the neighborhood of Duncan Woods Features an Open and Inviting Floor Plan with Numerous Upgrades. 2 Story Vested Entrance, a Family Room with a gas fireplace, a formal Dining Room, State of the Art Eat-In Kitchen; with Stainless Gas Range, Stainless Hood, 42" Cabinetry and Granite Countertops. There is a separate Den/Office Area with large glass pane doors which can be closed. Hardwood Flooring and 9'Ceilings throughout the First Floor add to the elegance. The Upper Level Hallway and Bedrooms all with Harwood Flooring, includes an Expansive Master Suite with a Sitting Area, 2 large Walk-In's, Tray Ceilings, Whirlpool tub, Custom Vanities, and a 4' Shower Stall. Three additional Bedrooms all with ample Closet Space, Jack & Jill bath and Second Floor Laundry complete this level. The Fully Finished Basement is over 1,000 Sq. Ft. which includes a full wet bar with beautiful granite counter tops, and a bonus guest room/den and Full Bath. This home is perfectly Located on a Professionally Landscaped Lot and is convenient to Downtown Wilmington, Philadelphia, and Baltimore.
Home Details
Home Type
- Single Family
Est. Annual Taxes
- $2,685
Year Built
- Built in 2008
Lot Details
- 7,841 Sq Ft Lot
- Lot Dimensions are 78x89
- Back, Front, and Side Yard
- Property is in good condition
- Property is zoned NC6.5
Parking
- 2 Car Attached Garage
- 2 Open Parking Spaces
- Driveway
- On-Street Parking
Home Design
- Colonial Architecture
- Pitched Roof
- Aluminum Siding
- Vinyl Siding
Interior Spaces
- 3,425 Sq Ft Home
- Property has 2 Levels
- Wet Bar
- Ceiling height of 9 feet or more
- Ceiling Fan
- Gas Fireplace
- Family Room
- Living Room
- Dining Room
- Finished Basement
- Basement Fills Entire Space Under The House
- Home Security System
- Attic
Kitchen
- Eat-In Kitchen
- Butlers Pantry
- Self-Cleaning Oven
- Built-In Range
- Built-In Microwave
- Dishwasher
- Disposal
Flooring
- Wood
- Wall to Wall Carpet
- Tile or Brick
Bedrooms and Bathrooms
- 4 Bedrooms
- En-Suite Primary Bedroom
- En-Suite Bathroom
Laundry
- Laundry Room
- Laundry on upper level
Eco-Friendly Details
- Energy-Efficient Appliances
Outdoor Features
- Patio
- Play Equipment
Utilities
- Forced Air Heating and Cooling System
- Heating System Uses Gas
- Natural Gas Water Heater
- Cable TV Available
Community Details
- No Home Owners Association
- Duncan Woods Subdivision
Listing and Financial Details
- Tax Lot 253
- Assessor Parcel Number 08-039.10-253
Ownership History
Purchase Details
Home Financials for this Owner
Home Financials are based on the most recent Mortgage that was taken out on this home.Purchase Details
Home Financials for this Owner
Home Financials are based on the most recent Mortgage that was taken out on this home.Purchase Details
Home Financials for this Owner
Home Financials are based on the most recent Mortgage that was taken out on this home.Purchase Details
Home Financials for this Owner
Home Financials are based on the most recent Mortgage that was taken out on this home.Purchase Details
Purchase Details
Home Financials for this Owner
Home Financials are based on the most recent Mortgage that was taken out on this home.Similar Homes in Wilmington, DE
Home Values in the Area
Average Home Value in this Area
Purchase History
| Date | Buyer | Sale Price | Title Company |
|---|---|---|---|
| Brown Ronald C | -- | None Available | |
| Browne Lamont W | $390,000 | None Available | |
| Bosserman Kelly L | $390,000 | Transnation Title Ins Co | |
| 3 D Builders Inc | $315,000 | None Available | |
| Haney Amie E | -- | -- | |
| Haney Matthew B | -- | -- | |
| Ledden Nancy V | -- | -- | |
| Yeaple Holland Z | -- | -- |
Mortgage History
| Date | Status | Borrower | Loan Amount |
|---|---|---|---|
| Open | Browne Lamont W | $363,350 | |
| Closed | Browne Lamont W | $380,113 | |
| Previous Owner | Bosserman Kelly L | $351,000 | |
| Previous Owner | 3 D Builders Inc | $965,100 | |
| Previous Owner | Haney Matthew B | $85,000 |
Property History
| Date | Event | Price | Change | Sq Ft Price |
|---|---|---|---|---|
| 01/17/2017 01/17/17 | Sold | $392,000 | -0.2% | $114 / Sq Ft |
| 10/19/2016 10/19/16 | Pending | -- | -- | -- |
| 08/09/2016 08/09/16 | Price Changed | $392,900 | -1.3% | $115 / Sq Ft |
| 07/26/2016 07/26/16 | Price Changed | $398,000 | -2.9% | $116 / Sq Ft |
| 06/17/2016 06/17/16 | For Sale | $409,900 | -- | $120 / Sq Ft |
Tax History Compared to Growth
Tax History
| Year | Tax Paid | Tax Assessment Tax Assessment Total Assessment is a certain percentage of the fair market value that is determined by local assessors to be the total taxable value of land and additions on the property. | Land | Improvement |
|---|---|---|---|---|
| 2024 | $3,314 | $89,700 | $9,300 | $80,400 |
| 2023 | $2,924 | $89,700 | $9,300 | $80,400 |
| 2022 | $2,959 | $89,700 | $9,300 | $80,400 |
| 2021 | $2,958 | $89,700 | $9,300 | $80,400 |
| 2020 | $2,968 | $89,700 | $9,300 | $80,400 |
| 2019 | $3,406 | $89,700 | $9,300 | $80,400 |
| 2018 | $2,920 | $89,700 | $9,300 | $80,400 |
| 2017 | $2,811 | $87,900 | $9,300 | $78,600 |
| 2016 | $2,685 | $87,900 | $9,300 | $78,600 |
| 2015 | $2,516 | $87,900 | $9,300 | $78,600 |
| 2014 | $2,328 | $87,900 | $9,300 | $78,600 |
Agents Affiliated with this Home
-
Stephen Mottola

Seller's Agent in 2017
Stephen Mottola
Compass
(302) 437-6600
17 in this area
711 Total Sales
-
Andrew Pallante
A
Seller Co-Listing Agent in 2017
Andrew Pallante
Compass
(443) 253-1155
53 Total Sales
-
H. Peter Tran

Buyer's Agent in 2017
H. Peter Tran
Premier Realty Inc
(302) 547-9003
3 in this area
57 Total Sales
Map
Source: Bright MLS
MLS Number: 1003952521
APN: 08-039.10-253
- 3831 Katherine Ave
- 3838 Eunice Ave
- 607 Greenbank Rd
- 2402 Maple Ave
- 2507 Newport Gap Pike
- 3704 Lafayette St
- 3719 Lafayette St
- 3419 LOT 4 Old Capitol Trail
- 3419 LOT 3 Old Capitol Trail
- 3419 LOT 2 Old Capitol Trail
- 3419 LOT 5 Old Capitol Trail
- 2619 Newell Dr
- 802 Woodland Ave
- 2721 Newell Dr
- 3007 Faulkland Rd
- 2110 Elder Dr
- 2804 Herbert Dr
- 3203 Dunlap Dr
- 2306 Maxwellton Rd
- 4512 Hendry Ave
- 3704 Wild Cherry Ln
- 3702 Wild Cherry Ln
- 3706 Wild Cherry Ln
- 3701 Wild Cherry Ln
- 3712 Wild Cherry Ln
- 3710 Wild Cherry Ln
- 3714 Wild Cherry Ln
- 3705 Wild Cherry Ln
- 2116 Duncan Rd
- 3716 Wild Cherry Ln
- 3707 Wild Cherry Ln
- 3700 Evelyn Dr
- 2205 Duncan Rd
- 3718 Wild Cherry Ln
- 2201 Duncan Rd
- 3702 Evelyn Dr
- 3709 Wild Cherry Ln
- 2207 Duncan Rd
- 3704 Evelyn Dr
- 3719 Wild Cherry Ln
