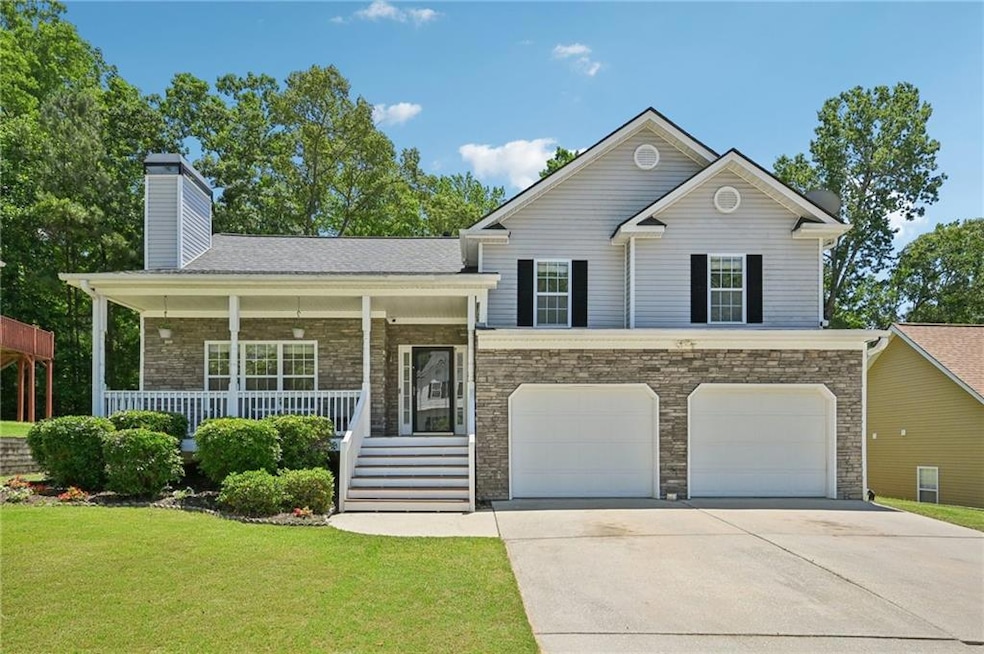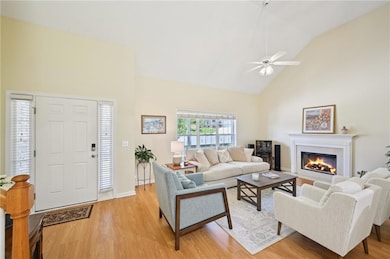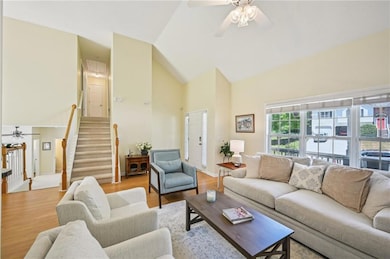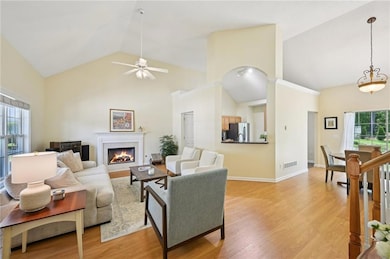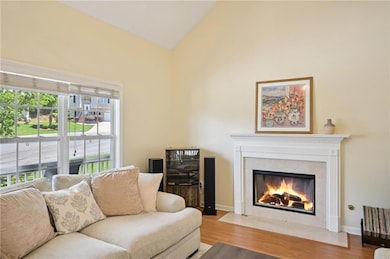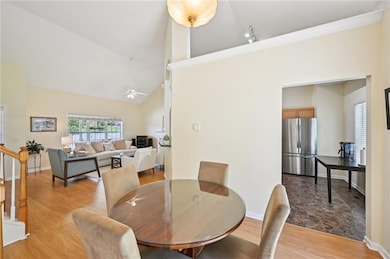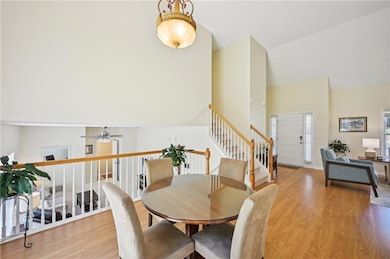3705 Tate Place Austell, GA 30106
Estimated payment $2,016/month
Highlights
- Open-Concept Dining Room
- Vaulted Ceiling
- Traditional Architecture
- View of Trees or Woods
- Oversized primary bedroom
- Community Pool
About This Home
Welcome to this beautifully refreshed home, nestled at the end of a quiet cul-de-sac and radiating Southern charm from the moment you arrive. Boasting a welcoming stone facade and an expansive front porch—perfect for rocking chairs and sweet tea—this home offers timeless curb appeal and inviting warmth. Inside, you’ll find a harmonious blend of classic style and modern comfort. Freshly painted throughout and featuring brand-new flooring on both levels, every corner of this home has been tastefully updated for effortless living. Enjoy peace of mind with recent upgrades, including sleek new bathroom vanities and toilets, updated porch stairs, and a new garage door opener. Step into the soaring, light-filled living room where LVP flooring, a cozy fireplace, and large windows create the perfect atmosphere for relaxing evenings or lively gatherings. The open-concept design flows seamlessly into the kitchen, equipped with new appliances, ample cabinetry, and a convenient pass-through to the living area—ideal for entertaining. Just off the kitchen, the formal dining room offers easy access to the backyard, making indoor-outdoor living a breeze. A few steps down leads to a spacious secondary living area—perfect as a family room, media space, or playroom—along with a laundry room and a guest powder bath for added convenience. Upstairs, escape to your tranquil primary suite featuring a tray ceiling and en-suite bathroom with dual vanities, a soaking tub, and a separate shower. Two additional well-sized bedrooms and a full hall bath complete the upper level, offering comfort and space for everyone. Step outside to a private backyard oasis where a patio slab is ready for your grill and outdoor furniture. The generous lawn backs to peaceful woods, providing a sense of seclusion and a perfect setting for outdoor entertaining or quiet mornings with coffee. Ideally located with quick access to downtown Atlanta, Midtown, Truist Park, as well as shopping, dining, and entertainment, this home offers the best of both tranquility and convenience along with a community pool and walking trails. Don’t miss this opportunity to own a stylish, move-in-ready home in a sought-after location—schedule your tour today!
Listing Agent
Carey Manders
Redfin Corporation License #272358 Listed on: 05/23/2025
Home Details
Home Type
- Single Family
Est. Annual Taxes
- $2,625
Year Built
- Built in 2002
Lot Details
- 0.28 Acre Lot
- Landscaped
- Back and Front Yard
HOA Fees
- $28 Monthly HOA Fees
Parking
- 2 Car Garage
Home Design
- Traditional Architecture
- Slab Foundation
- Composition Roof
- Vinyl Siding
Interior Spaces
- 1,653 Sq Ft Home
- 2-Story Property
- Tray Ceiling
- Vaulted Ceiling
- Ceiling Fan
- Living Room with Fireplace
- Open-Concept Dining Room
- Views of Woods
Kitchen
- Eat-In Kitchen
- Electric Oven
- Electric Range
- Microwave
- Dishwasher
- Wood Stained Kitchen Cabinets
- Disposal
Flooring
- Carpet
- Luxury Vinyl Tile
Bedrooms and Bathrooms
- 3 Bedrooms
- Oversized primary bedroom
- Dual Vanity Sinks in Primary Bathroom
- Separate Shower in Primary Bathroom
- Soaking Tub
Laundry
- Laundry Room
- Laundry on main level
- Dryer
- Washer
Home Security
- Security System Leased
- Intercom
- Fire and Smoke Detector
Outdoor Features
- Patio
- Rain Gutters
Schools
- Hendricks Elementary School
- Garrett Middle School
- South Cobb High School
Utilities
- Central Heating and Cooling System
- 220 Volts
- 110 Volts
- Satellite Dish
Listing and Financial Details
- Tax Lot 114
- Assessor Parcel Number 18013500700
Community Details
Overview
- Heritage Place Subdivision
- Rental Restrictions
Recreation
- Community Pool
Map
Home Values in the Area
Average Home Value in this Area
Tax History
| Year | Tax Paid | Tax Assessment Tax Assessment Total Assessment is a certain percentage of the fair market value that is determined by local assessors to be the total taxable value of land and additions on the property. | Land | Improvement |
|---|---|---|---|---|
| 2025 | $2,625 | $114,514 | $16,000 | $98,514 |
| 2024 | $2,625 | $114,514 | $16,000 | $98,514 |
| 2023 | $2,202 | $118,056 | $16,000 | $102,056 |
| 2022 | $2,442 | $89,240 | $18,000 | $71,240 |
| 2021 | $2,232 | $81,188 | $16,000 | $65,188 |
| 2020 | $1,905 | $69,292 | $8,000 | $61,292 |
| 2019 | $1,905 | $69,292 | $8,000 | $61,292 |
| 2018 | $1,587 | $57,740 | $8,000 | $49,740 |
| 2017 | $1,489 | $57,740 | $8,000 | $49,740 |
| 2016 | $1,142 | $44,264 | $8,000 | $36,264 |
| 2015 | $1,062 | $40,236 | $8,000 | $32,236 |
| 2014 | $769 | $28,852 | $0 | $0 |
Property History
| Date | Event | Price | List to Sale | Price per Sq Ft | Prior Sale |
|---|---|---|---|---|---|
| 05/23/2025 05/23/25 | For Sale | $335,000 | +6.3% | $203 / Sq Ft | |
| 09/30/2022 09/30/22 | Sold | $315,000 | -1.5% | $235 / Sq Ft | View Prior Sale |
| 08/28/2022 08/28/22 | Pending | -- | -- | -- | |
| 08/24/2022 08/24/22 | For Sale | $319,900 | -- | $239 / Sq Ft |
Purchase History
| Date | Type | Sale Price | Title Company |
|---|---|---|---|
| Special Warranty Deed | $315,000 | -- | |
| Deed | $153,700 | -- |
Mortgage History
| Date | Status | Loan Amount | Loan Type |
|---|---|---|---|
| Open | $305,550 | New Conventional | |
| Previous Owner | $152,400 | FHA |
Source: First Multiple Listing Service (FMLS)
MLS Number: 7581232
APN: 18-0135-0-070-0
- 3667 Humphries Hill Rd
- 3536 Perry Point
- 6503 Jackie Ln
- 6309 Wellington Way
- 3020 Ben Blvd
- 5954 Tate Dr
- 6230 Kensington Ct
- 6277 N Sweetwater Rd
- 2070 Bonny Glen Cir
- 6163 Temple St
- 6358 Gordon St
- 5961 John St
- 6031 Falcon Ct
- 5990 John St
- 6471 Ansley Blvd
- 3903 Doe Run Dr
- 6419 Arthur Dr
- 6538 N Sweetwater Rd
- 6531 Temple St
- 6007 Windchase Ct SW
- 3160 Brookfield Dr SW
- 3385 Slate Dr
- 6010 Deer View Place
- 2140 Westside Dr
- 3105 Brookfield Dr SW
- 6406 Joanna St
- 3330 Scott Dr
- 2070 Stonebrook Dr
- 3260 Franklin St
- 3215 Franklin St
- 6740 Marsh Ave
- 3033 Millstone Ct SW
- 2945 Jefferson St
- 6077 Pine St Unit 4
- 5502 Jamestowne Ct
- 6501 Brownsville Rd
- 2065 Hydrangea Ln
- 5132 Meadows Lake Dr
- 6822 Wallis Rd
