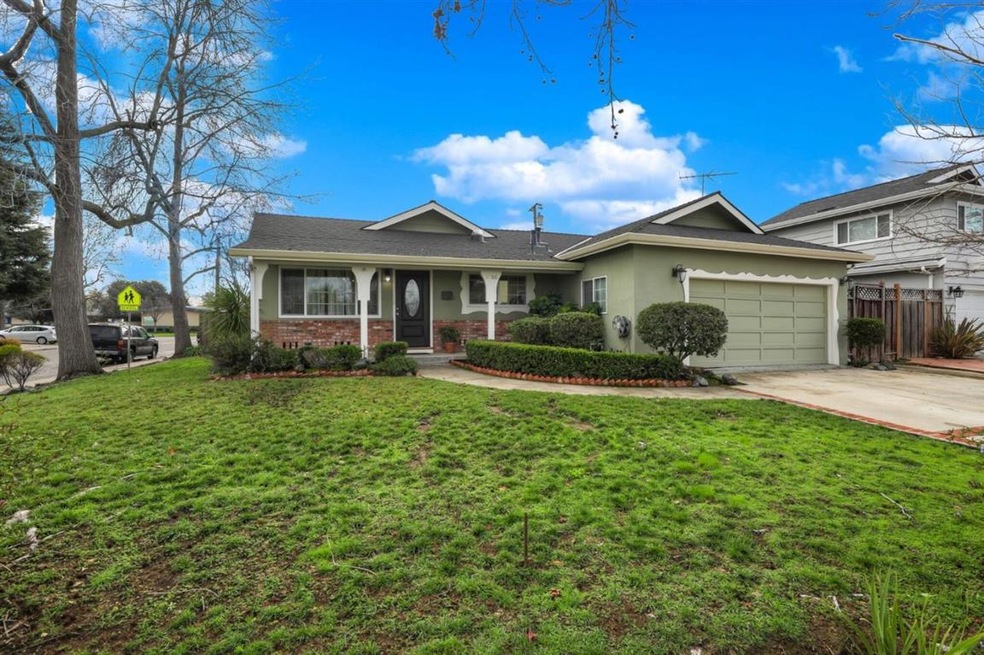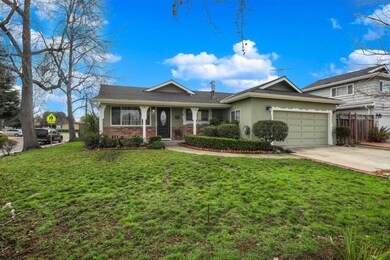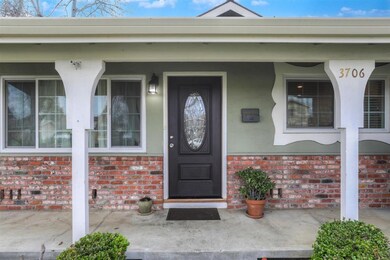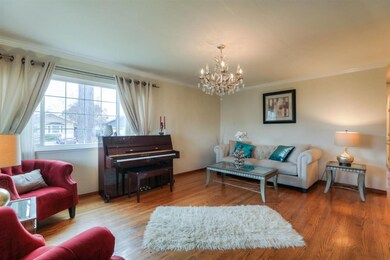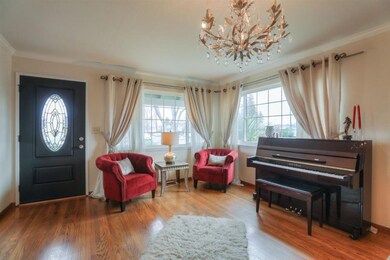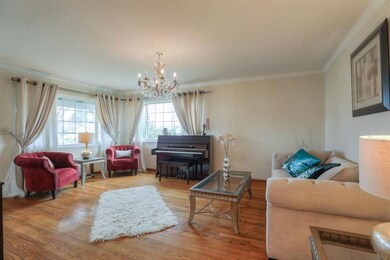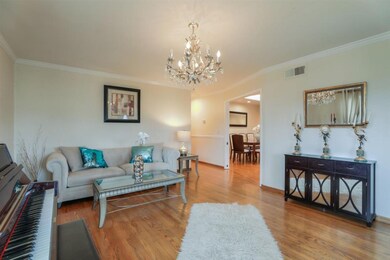
3706 Compton Ln San Jose, CA 95130
Paynes NeighborhoodHighlights
- Primary Bedroom Suite
- Soaking Tub in Primary Bathroom
- Workshop
- George C. Payne Elementary School Rated A-
- Wood Flooring
- Balcony
About This Home
As of February 2019Gorgeous home in a desired neighborhood with a great floor plan and lots of upgrades throughout * 3 Bedrooms, 2 full bathrooms, Includes cozy wood burning fireplace in living room * Remodeled Kitchen with granite counter tops, Stainless steel appliances, Gas stove and a dining room area * Master bedroom includes walk-in Closet, huge master bath, remodeled granite double sinks *Recessed lightings *Hardwood floors * dual pane windows * Newer roof * New water heater * Wonderful laundry room and a bonus room in the garage * Backyard with patio area, Fruit trees, Hot tub *Bonus room in the garage *Great central location, minutes to Netflix, Google and Downtown Campbell *walking distance to Payne elementary school * Award winning Moreland school district.
Last Agent to Sell the Property
Coldwell Banker Realty License #02040736 Listed on: 01/18/2019

Last Buyer's Agent
Kathi Hammill
Compass License #00797165

Home Details
Home Type
- Single Family
Est. Annual Taxes
- $20,986
Year Built
- Built in 1959
Lot Details
- 7,035 Sq Ft Lot
- Sprinklers on Timer
- Back Yard Fenced
- Zoning described as R1-8
Parking
- 1 Car Garage
Home Design
- Brick Exterior Construction
- Shingle Roof
- Stucco
Interior Spaces
- 1,502 Sq Ft Home
- 1-Story Property
- Skylights in Kitchen
- Wood Burning Fireplace
- Garden Windows
- Family Room with Fireplace
- Dining Area
- Workshop
- Wood Flooring
- Crawl Space
Kitchen
- Eat-In Kitchen
- Gas Oven
- Range Hood
- Microwave
Bedrooms and Bathrooms
- 3 Bedrooms
- Primary Bedroom Suite
- Walk-In Closet
- Bathroom on Main Level
- 2 Full Bathrooms
- Granite Bathroom Countertops
- Dual Sinks
- Soaking Tub in Primary Bathroom
- Bathtub with Shower
- Oversized Bathtub in Primary Bathroom
- Bathtub Includes Tile Surround
- Walk-in Shower
Laundry
- Laundry Room
- Laundry in Garage
- Washer and Dryer
Outdoor Features
- Balcony
- Barbecue Area
Utilities
- Heating System Uses Gas
Listing and Financial Details
- Assessor Parcel Number 307-30-058
Ownership History
Purchase Details
Home Financials for this Owner
Home Financials are based on the most recent Mortgage that was taken out on this home.Purchase Details
Home Financials for this Owner
Home Financials are based on the most recent Mortgage that was taken out on this home.Purchase Details
Home Financials for this Owner
Home Financials are based on the most recent Mortgage that was taken out on this home.Similar Homes in San Jose, CA
Home Values in the Area
Average Home Value in this Area
Purchase History
| Date | Type | Sale Price | Title Company |
|---|---|---|---|
| Grant Deed | $1,420,000 | Cornerstone Title Co | |
| Grant Deed | $925,000 | Old Republic Title Company | |
| Grant Deed | $525,000 | Stewart Title |
Mortgage History
| Date | Status | Loan Amount | Loan Type |
|---|---|---|---|
| Open | $1,095,000 | New Conventional | |
| Closed | $1,114,000 | New Conventional | |
| Closed | $1,136,000 | New Conventional | |
| Previous Owner | $730,000 | New Conventional | |
| Previous Owner | $740,000 | New Conventional | |
| Previous Owner | $405,000 | New Conventional | |
| Previous Owner | $75,000 | Credit Line Revolving | |
| Previous Owner | $337,450 | Unknown | |
| Previous Owner | $364,000 | Unknown | |
| Previous Owner | $365,000 | Unknown | |
| Previous Owner | $275,000 | No Value Available | |
| Previous Owner | $25,000 | Credit Line Revolving | |
| Closed | $90,000 | No Value Available |
Property History
| Date | Event | Price | Change | Sq Ft Price |
|---|---|---|---|---|
| 02/19/2019 02/19/19 | Sold | $1,420,000 | 0.0% | $945 / Sq Ft |
| 01/25/2019 01/25/19 | Pending | -- | -- | -- |
| 01/18/2019 01/18/19 | For Sale | $1,420,000 | +54.3% | $945 / Sq Ft |
| 08/19/2014 08/19/14 | Off Market | $920,000 | -- | -- |
| 08/07/2014 08/07/14 | Sold | $920,000 | -3.1% | $613 / Sq Ft |
| 07/03/2014 07/03/14 | Pending | -- | -- | -- |
| 05/19/2014 05/19/14 | For Sale | $949,000 | -- | $632 / Sq Ft |
Tax History Compared to Growth
Tax History
| Year | Tax Paid | Tax Assessment Tax Assessment Total Assessment is a certain percentage of the fair market value that is determined by local assessors to be the total taxable value of land and additions on the property. | Land | Improvement |
|---|---|---|---|---|
| 2024 | $20,986 | $1,552,975 | $1,164,732 | $388,243 |
| 2023 | $20,736 | $1,522,526 | $1,141,895 | $380,631 |
| 2022 | $20,417 | $1,492,673 | $1,119,505 | $373,168 |
| 2021 | $20,098 | $1,463,405 | $1,097,554 | $365,851 |
| 2020 | $18,008 | $1,312,000 | $984,000 | $328,000 |
| 2019 | $13,785 | $996,583 | $754,172 | $242,411 |
| 2018 | $13,453 | $977,043 | $739,385 | $237,658 |
| 2017 | $13,295 | $957,887 | $724,888 | $232,999 |
| 2016 | $12,609 | $939,106 | $710,675 | $228,431 |
| 2015 | $12,515 | $925,000 | $700,000 | $225,000 |
| 2014 | $8,498 | $632,675 | $284,644 | $348,031 |
Agents Affiliated with this Home
-
Ghazaleh Torun

Seller's Agent in 2019
Ghazaleh Torun
Coldwell Banker Realty
(408) 966-8889
55 Total Sales
-
K
Buyer's Agent in 2019
Kathi Hammill
Compass
-
M
Buyer Co-Listing Agent in 2019
Mike Hammill
Compass
-
Michael Olberg
M
Seller's Agent in 2014
Michael Olberg
Red Realty
(925) 570-6108
8 Total Sales
-
Denise Welsh

Buyer's Agent in 2014
Denise Welsh
Compass
(415) 999-0727
32 Total Sales
-
Candace Leads-Sears

Buyer's Agent in 2014
Candace Leads-Sears
Pacific Sotheby's Int'l Realty
(619) 980-4125
10 Total Sales
Map
Source: MLSListings
MLS Number: ML81735609
APN: 307-30-058
- 3598 Payne Ave Unit 8
- 4034 Yellowstone Dr
- 597 Valley Forge Way Unit 4
- 1335 Phelps Ave Unit 7
- 1459 Woodgrove Square
- 4005 Freed Ave
- 1310 Rosalia Ave
- 1159 Topaz Ave
- 3439 Payne Ave
- 180 Coventry Dr
- 1119 Topaz Ave
- 649 Del Roy Ct
- 448 Kings Ct
- 1044 Nottingham Place
- 3941 Will Rogers Dr
- 51 Jim Elder Dr
- 39 Jim Elder Dr
- 3983 Will Rogers Dr
- 1010 Polk Ln
- 4020 Williams Rd Unit 8
