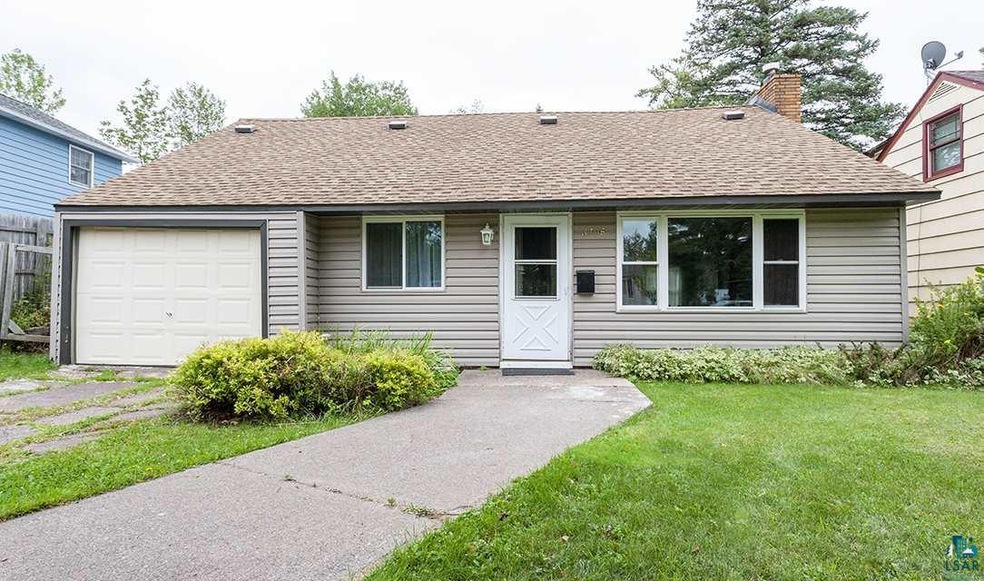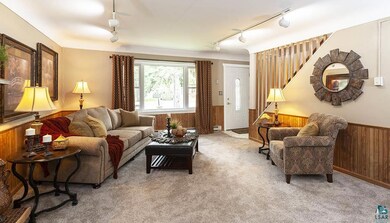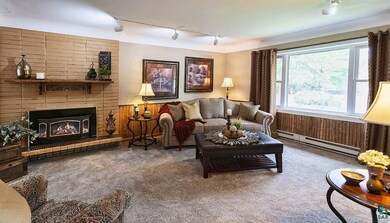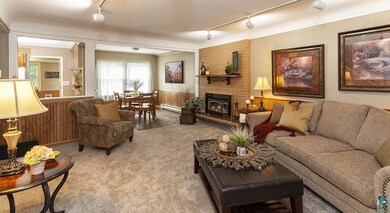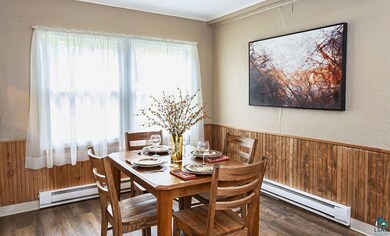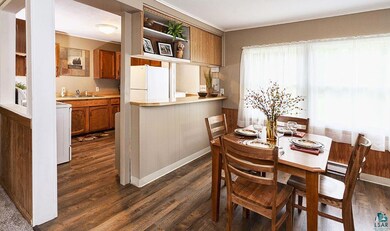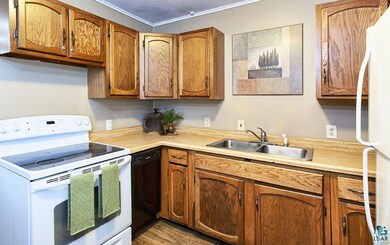
3706 E 4th St Duluth, MN 55804
Congdon Park NeighborhoodHighlights
- Main Floor Primary Bedroom
- Mud Room
- 1 Car Attached Garage
- Congdon Elementary School Rated A-
- Formal Dining Room
- Living Room
About This Home
As of April 2024Congdon home featuring 4 bedrooms, 1.5 baths home with a 1 stall attached garage. This home has an open-floor plan with a cozy Living room, Dining room and Kitchen. This home is built on a slab, essentially making this home one level living. The upstairs has 2 great sized bedrooms with generous closet space. This Congdon home is nestled in a great neighborhood, partially fenced in backyard and close to golf courses and centrally located to commute to any destination. Priced to sell "As Is".
Home Details
Home Type
- Single Family
Est. Annual Taxes
- $3,027
Year Built
- Built in 1949
Lot Details
- 6,970 Sq Ft Lot
- Lot Dimensions are 50x140
Home Design
- Bungalow
- Slab Foundation
- Poured Concrete
- Wood Frame Construction
- Asphalt Shingled Roof
- Vinyl Siding
Interior Spaces
- 1,609 Sq Ft Home
- Multi-Level Property
- Gas Fireplace
- Mud Room
- Living Room
- Formal Dining Room
Bedrooms and Bathrooms
- 4 Bedrooms
- Primary Bedroom on Main
- Bathroom on Main Level
- 2 Bathrooms
Laundry
- Laundry on main level
- Washer and Dryer Hookup
Parking
- 1 Car Attached Garage
- Driveway
Utilities
- Baseboard Heating
Listing and Financial Details
- Assessor Parcel Number 010-0760-01450
Ownership History
Purchase Details
Home Financials for this Owner
Home Financials are based on the most recent Mortgage that was taken out on this home.Purchase Details
Home Financials for this Owner
Home Financials are based on the most recent Mortgage that was taken out on this home.Purchase Details
Home Financials for this Owner
Home Financials are based on the most recent Mortgage that was taken out on this home.Similar Homes in Duluth, MN
Home Values in the Area
Average Home Value in this Area
Purchase History
| Date | Type | Sale Price | Title Company |
|---|---|---|---|
| Deed | $260,000 | -- | |
| Warranty Deed | $184,900 | Stewart Title Company | |
| Quit Claim Deed | -- | Consolidated Title & Abstrac |
Mortgage History
| Date | Status | Loan Amount | Loan Type |
|---|---|---|---|
| Open | $247,000 | New Conventional | |
| Previous Owner | $181,549 | FHA | |
| Previous Owner | $61,000 | No Value Available |
Property History
| Date | Event | Price | Change | Sq Ft Price |
|---|---|---|---|---|
| 04/05/2024 04/05/24 | Sold | $260,000 | 0.0% | $162 / Sq Ft |
| 02/24/2024 02/24/24 | Pending | -- | -- | -- |
| 02/19/2024 02/19/24 | For Sale | $260,000 | +40.6% | $162 / Sq Ft |
| 05/11/2020 05/11/20 | Sold | $184,900 | 0.0% | $115 / Sq Ft |
| 03/08/2020 03/08/20 | Pending | -- | -- | -- |
| 03/04/2020 03/04/20 | For Sale | $184,900 | -- | $115 / Sq Ft |
Tax History Compared to Growth
Tax History
| Year | Tax Paid | Tax Assessment Tax Assessment Total Assessment is a certain percentage of the fair market value that is determined by local assessors to be the total taxable value of land and additions on the property. | Land | Improvement |
|---|---|---|---|---|
| 2023 | $3,468 | $248,800 | $34,300 | $214,500 |
| 2022 | $3,232 | $229,500 | $32,100 | $197,400 |
| 2021 | $3,166 | $195,400 | $27,300 | $168,100 |
| 2020 | $3,258 | $195,400 | $27,300 | $168,100 |
| 2019 | $3,052 | $195,400 | $27,300 | $168,100 |
| 2018 | $2,794 | $184,400 | $27,400 | $157,000 |
| 2017 | $2,540 | $180,300 | $27,400 | $152,900 |
| 2016 | $2,476 | $202,400 | $33,500 | $168,900 |
| 2015 | $1,512 | $163,900 | $27,400 | $136,500 |
| 2014 | $1,512 | $97,600 | $11,100 | $86,500 |
Agents Affiliated with this Home
-
Mary Townsend
M
Seller's Agent in 2024
Mary Townsend
Coldwell Banker Realty - Duluth
(218) 591-9867
2 in this area
42 Total Sales
-
Ron Hanger
R
Buyer's Agent in 2024
Ron Hanger
RE/MAX
(218) 349-4040
3 in this area
117 Total Sales
-
Benjamin Funke

Seller's Agent in 2020
Benjamin Funke
RE/MAX
(218) 310-3849
14 in this area
350 Total Sales
Map
Source: Lake Superior Area REALTORS®
MLS Number: 6088619
APN: 010076001450
- 3603 E 3rd St
- 609 N 34th Ave E
- 3319 E Superior St
- 3401 Greysolon Place
- 3721 London Rd
- 3733 London Rd Unit 15
- 3733 London Rd
- 3215 E Superior St
- 115 E Arrowhead Rd
- 1224 S Ridge Rd
- 4021 Gilliat St
- 4031 Regent St
- 4106 Gladstone St
- 3006 E 1st St
- 4128 Gladstone St
- 2932 E Superior St
- 552 Park St
- 1837 Woodland Ave
- 2327 Silcox Ave
- 507 Glenwood St
