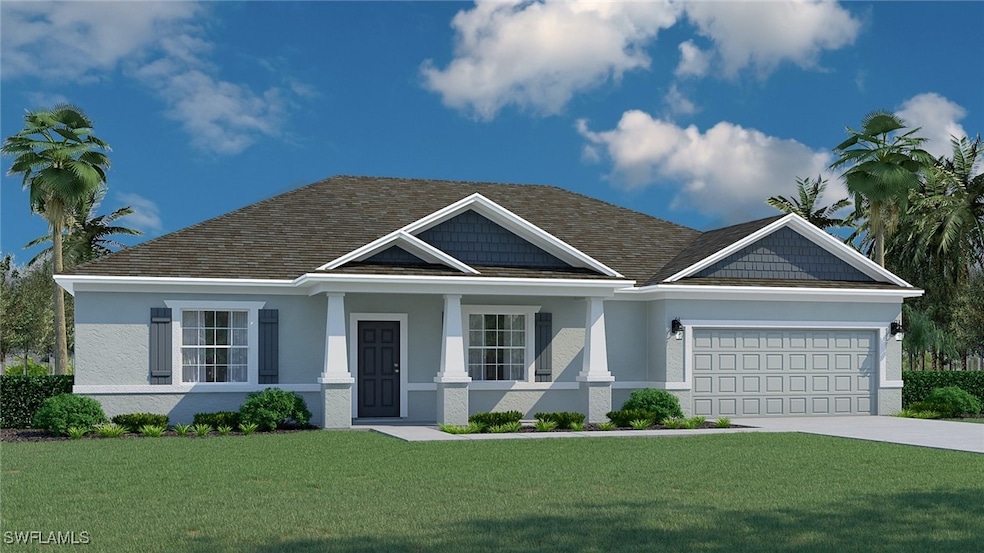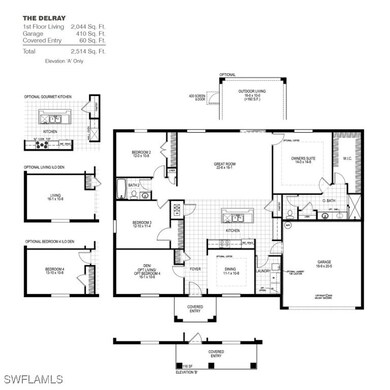
3706 NW 46th Terrace Cape Coral, FL 33993
Burnt Store NeighborhoodEstimated payment $2,216/month
Highlights
- Vaulted Ceiling
- Traditional Architecture
- Great Room
- Cape Elementary School Rated A-
- Corner Lot
- No HOA
About This Home
Impressive Cornerstone Series with so many included features. The DELRAY offers impressive exteriors offer concrete block with decorative textured finish, hurricane rated engineered wood trusses, dimensional shingles and outdoor patio. Beautiful 9’4” plate height ceilings with knockdown texture, 5 1⁄4 baseboards throughout with deluxe kitchens with upgraded cabinets, granite countertops. And Tile flooring throughout. Twice the warranty offering TWO full years of non-transferable coverage and a 10 year Limited Structural Warranty. Energy smart features throughout this stunning quality-built home. This new home includes an irrigation system, Washer & Dryer and Refrigerator also! This home features: Truss Covered Porch, Crown Molding in Dining room and Owner's Suite. 42" Cabinets w/Crown & Soft Close. Granite counter tops throughout. Impact Entry Door Glass. LED Package - Great room, Dining and Owner's Suite. Appliances, Side by side refrigerator, range, dishwasher, microwave, washer and dryer. Garage door opener with 2 remotes.
Home Details
Home Type
- Single Family
Est. Annual Taxes
- $802
Year Built
- Built in 2025 | Under Construction
Lot Details
- 10,454 Sq Ft Lot
- Lot Dimensions are 85 x 125 x 85 x 125
- North Facing Home
- Corner Lot
- Rectangular Lot
Parking
- 2 Car Attached Garage
Home Design
- Traditional Architecture
- Shingle Roof
- Stucco
Interior Spaces
- 2,044 Sq Ft Home
- 1-Story Property
- Vaulted Ceiling
- Shutters
- Double Hung Windows
- Great Room
- Formal Dining Room
- Den
- Fire and Smoke Detector
Kitchen
- Range
- Microwave
- Ice Maker
- Dishwasher
- Disposal
Flooring
- Carpet
- Tile
Bedrooms and Bathrooms
- 4 Bedrooms
- Split Bedroom Floorplan
- 2 Full Bathrooms
- Shower Only
- Separate Shower
Utilities
- Central Heating and Cooling System
- Well
- Septic Tank
- Cable TV Available
Community Details
- No Home Owners Association
- Cape Coral Subdivision
Listing and Financial Details
- Home warranty included in the sale of the property
- Assessor Parcel Number 07-43-23-C4-06099.0400
Map
Home Values in the Area
Average Home Value in this Area
Tax History
| Year | Tax Paid | Tax Assessment Tax Assessment Total Assessment is a certain percentage of the fair market value that is determined by local assessors to be the total taxable value of land and additions on the property. | Land | Improvement |
|---|---|---|---|---|
| 2024 | $835 | $18,755 | -- | -- |
| 2023 | $764 | $17,050 | $0 | $0 |
| 2022 | $620 | $15,500 | $15,500 | $0 |
| 2021 | $464 | $6,300 | $6,300 | $0 |
| 2020 | $443 | $6,300 | $6,300 | $0 |
| 2019 | $442 | $8,500 | $8,500 | $0 |
| 2018 | $433 | $8,500 | $8,500 | $0 |
| 2017 | $395 | $7,348 | $7,348 | $0 |
| 2016 | $361 | $6,300 | $6,300 | $0 |
| 2015 | $331 | $6,000 | $6,000 | $0 |
| 2014 | $271 | $5,452 | $5,452 | $0 |
| 2013 | -- | $4,100 | $4,100 | $0 |
Property History
| Date | Event | Price | Change | Sq Ft Price |
|---|---|---|---|---|
| 05/02/2025 05/02/25 | Price Changed | $388,000 | -1.5% | $190 / Sq Ft |
| 04/17/2025 04/17/25 | For Sale | $394,000 | -- | $193 / Sq Ft |
Purchase History
| Date | Type | Sale Price | Title Company |
|---|---|---|---|
| Warranty Deed | $7,000 | Aaa Ttl Agcy & Escrow Svcs I | |
| Interfamily Deed Transfer | -- | None Available | |
| Warranty Deed | $65,000 | Gulf Breeze Title Insurance | |
| Warranty Deed | $8,500 | Gulf Breeze Title Ins Agency | |
| Warranty Deed | $1,700 | -- |
Mortgage History
| Date | Status | Loan Amount | Loan Type |
|---|---|---|---|
| Previous Owner | $8,300 | Seller Take Back |
Similar Homes in Cape Coral, FL
Source: Florida Gulf Coast Multiple Listing Service
MLS Number: 225039343
APN: 07-43-23-C4-06099.0400
- 3700 NW 46th Terrace
- 3710 NW 46th Terrace
- 3611 NW 46th Ln
- 3623 NW 46th Ln Unit 19
- 3813 NW 46th Ln
- 3937 NW 46th Ln
- 3607 NW 46th Ln Unit 27
- 3601 NW 46th Ln Unit 29
- 3700 NW 46th Ln
- 3921 NW 46th Ln Unit 10
- 3817 NW 46th St
- 3812 NW 46th Ln
- 4610 NW 36th Ave
- 4520 NW 36th Place
- 3829 NW 46th St
- 3701 NW 45th Terrace
- 3616 NW 47th St
- 3819 NW 45th Ln
- 3612 NW 47th St Unit 23
- 3932 NW 47th St
- 3928 NW 46th Ln
- 3803 NW 45th Terrace
- 3803 NW 45th Terrace
- 3916 NW 46th Terrace
- 3916 NW 46th Terrace
- 3907 NW 45th Ln
- 4716 NW 39th Ave
- 3702 NW 48th St
- 4309 NW 38th Place
- 4309 NW 38th Ave
- 4174 NW 38th Place
- 4155 NW 38th Ave
- 4166 NW 40th Ave
- 3672 NW 42nd St
- 3817 NW 41st St
- 3919 NW 41st St
- 3919 NW 41st St
- 3181 Matecumbe Key Rd Unit 34
- 3181 Matecumbe Key Rd Unit 10
- 3181 Matecumbe Key Rd Unit 12

