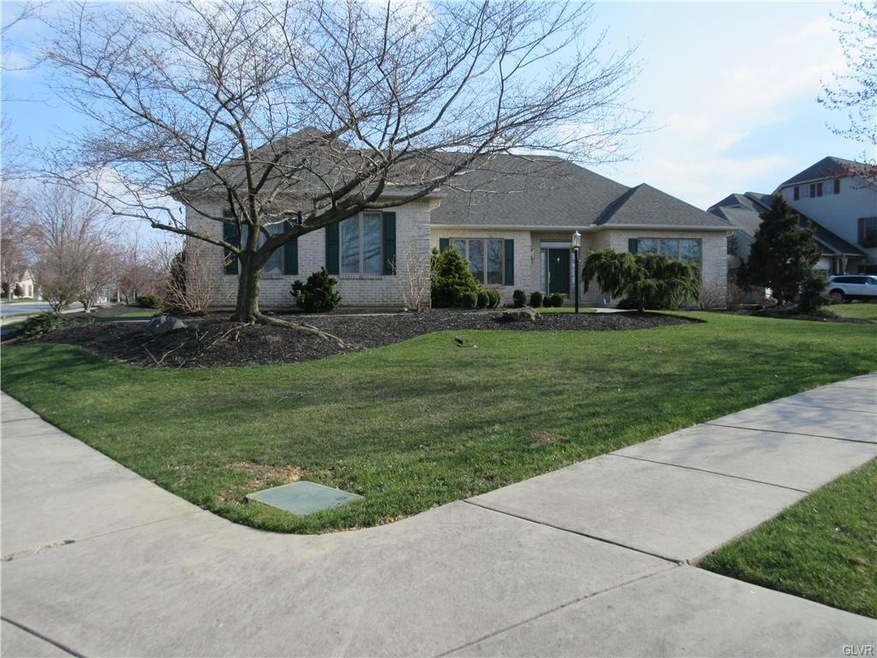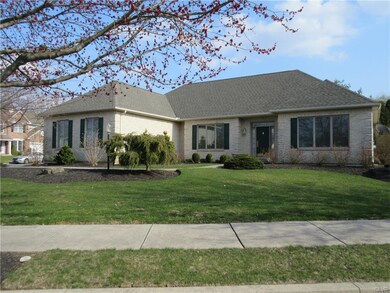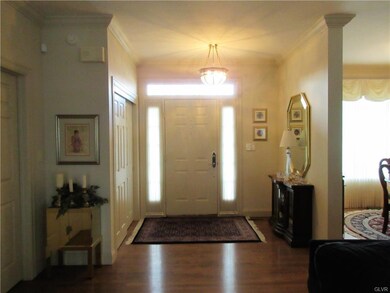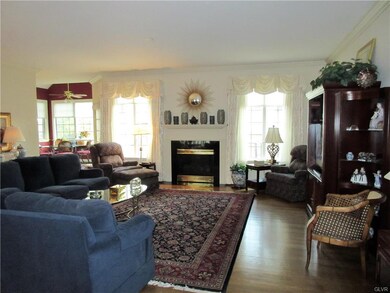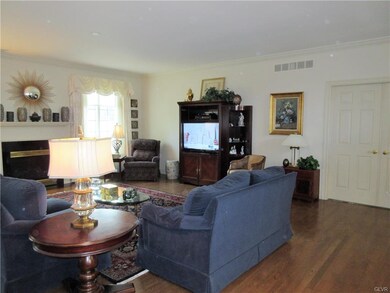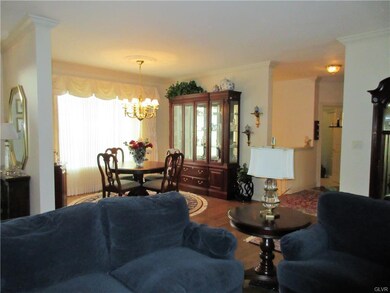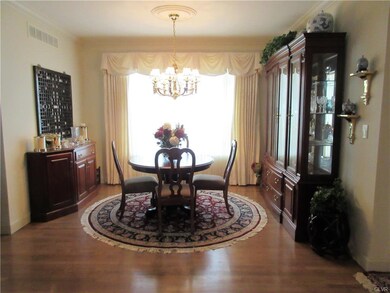
3706 W Chew St Allentown, PA 18104
West End Allentown NeighborhoodEstimated Value: $555,879 - $665,000
Highlights
- City Lights View
- Living Room with Fireplace
- Wood Flooring
- Cetronia Elementary School Rated A
- Vaulted Ceiling
- Corner Lot
About This Home
As of July 2018Looking for a Beautiful Ranch in the perfect location...This Is It! This custom design features an Open and Versatile floor plan with HW flooring leading from the entrance foyer through the Great Rm, which features a gas FP, a sunny Dining Area, and into an amazing Kitchen w/White Cabinets, Granite Counter tops, double oven, & a beautiful Breakfast Area overlooking a lovely backyard. A French Door gives access to a large Patio w/built-in grill. Off the Great Rm, double doors open to a huge carpeted Master Suite with 2 walk-in closets, the Bath has a soaking tub, & separate shower. Following the hallway from the Dining Area leads to 2 Beds, Full Bath, & a Laundry Rm. with access to 2 car Garage. A finished open staircase leads to the unfinished 2249 sq.ft. Lower Level. Additional features: Security system, Water Softener, & Central Vac. Showings begin 4/17/18 24hr.notice
Last Listed By
Geraldine Green
RE/MAX Unlimited Real Estate Listed on: 04/14/2018

Home Details
Home Type
- Single Family
Est. Annual Taxes
- $9,046
Year Built
- Built in 1998
Lot Details
- 0.32 Acre Lot
- Corner Lot
- Paved or Partially Paved Lot
- Level Lot
- Property is zoned RL - Low Density Residental
Home Design
- Brick Exterior Construction
- Asphalt Roof
- Vinyl Construction Material
Interior Spaces
- 2,249 Sq Ft Home
- 1-Story Property
- Central Vacuum
- Vaulted Ceiling
- Drapes & Rods
- Entrance Foyer
- Living Room with Fireplace
- Dining Area
- City Lights Views
Kitchen
- Eat-In Kitchen
- Electric Oven
- Microwave
- Dishwasher
- Disposal
Flooring
- Wood
- Wall to Wall Carpet
- Tile
Bedrooms and Bathrooms
- 3 Bedrooms
- Walk-In Closet
- 2 Full Bathrooms
Laundry
- Laundry on main level
- Dryer
- Washer
Basement
- Basement Fills Entire Space Under The House
- Exterior Basement Entry
Home Security
- Home Security System
- Storm Doors
- Fire and Smoke Detector
Parking
- Attached Garage
- On-Street Parking
- Off-Street Parking
Outdoor Features
- Patio
- Outdoor Gas Grill
Utilities
- Central Air
- Heat Pump System
- Geothermal Heating and Cooling
- 101 to 200 Amp Service
- Electric Water Heater
- Water Softener is Owned
Listing and Financial Details
- Assessor Parcel Number 548635212064001
Ownership History
Purchase Details
Home Financials for this Owner
Home Financials are based on the most recent Mortgage that was taken out on this home.Purchase Details
Purchase Details
Similar Homes in Allentown, PA
Home Values in the Area
Average Home Value in this Area
Purchase History
| Date | Buyer | Sale Price | Title Company |
|---|---|---|---|
| Bastien Lucienne | $359,000 | Parkland Abstract Corporatio | |
| Petronio Teresa R | $74,900 | -- | |
| Frederick Donald D | $1,070,800 | -- |
Mortgage History
| Date | Status | Borrower | Loan Amount |
|---|---|---|---|
| Open | Bastien Lucienne | $323,100 | |
| Previous Owner | Petronio Teresa R | $421,123 |
Property History
| Date | Event | Price | Change | Sq Ft Price |
|---|---|---|---|---|
| 07/27/2018 07/27/18 | Sold | $359,000 | -2.9% | $160 / Sq Ft |
| 06/07/2018 06/07/18 | Pending | -- | -- | -- |
| 04/14/2018 04/14/18 | For Sale | $369,900 | -- | $164 / Sq Ft |
Tax History Compared to Growth
Tax History
| Year | Tax Paid | Tax Assessment Tax Assessment Total Assessment is a certain percentage of the fair market value that is determined by local assessors to be the total taxable value of land and additions on the property. | Land | Improvement |
|---|---|---|---|---|
| 2025 | $9,046 | $324,000 | $41,900 | $282,100 |
| 2024 | $8,781 | $324,000 | $41,900 | $282,100 |
| 2023 | $8,619 | $324,000 | $41,900 | $282,100 |
| 2022 | $7,423 | $324,000 | $282,100 | $41,900 |
| 2021 | $7,423 | $324,000 | $41,900 | $282,100 |
| 2020 | $7,423 | $324,000 | $41,900 | $282,100 |
| 2019 | $7,283 | $324,000 | $41,900 | $282,100 |
| 2018 | $7,044 | $324,000 | $41,900 | $282,100 |
| 2017 | $6,801 | $324,000 | $41,900 | $282,100 |
| 2016 | -- | $324,000 | $41,900 | $282,100 |
| 2015 | -- | $324,000 | $41,900 | $282,100 |
| 2014 | -- | $324,000 | $41,900 | $282,100 |
Agents Affiliated with this Home
-

Seller's Agent in 2018
Geraldine Green
RE/MAX
(484) 951-0012
-
Rennard Clayton

Buyer's Agent in 2018
Rennard Clayton
Coldwell Banker Hearthside
(610) 737-8416
10 in this area
154 Total Sales
Map
Source: Greater Lehigh Valley REALTORS®
MLS Number: 576810
APN: 548635212064-1
- 508 N 41st St
- 3507 Broadway
- 29 S Scenic St
- 751 Benner Rd
- 232 Parkview Ave
- 81 S Cedar Crest Blvd
- 747 N 31 St St
- 732 N Marshall St
- 3250 Hamilton Blvd
- 622 N Arch St
- 525 N Main St Unit 527
- 525-527 N Main St
- 2895 Hamilton Blvd Unit 104
- 325 N 28th St
- 2730 W Chew St Unit 2736
- 502 N 27th St
- 3850 S Hillview Rd
- 2646 W Walnut St Unit 2648
- 527 N Glenwood St
- 1420 Leicester Place
- 3706 W Chew St
- 3710 W Chew St
- 220 N 37th St
- 235 N 37th St
- 225 N 37th St
- 306 N 37th Ct
- 214 N 37th St
- 219 N 37th St
- 3725 Aster St
- 3717 Aster St
- 3631 W Chew St
- 3709 Aster St
- 234 Spring Wood Dr
- 213 N 37th St
- 240 Spring Wood Dr
- 222 Spring Wood Dr
- 208 N 37th St
- 3711 W Chew St
- 304 Spring Wood Ct
- 212 Spring Wood Dr
