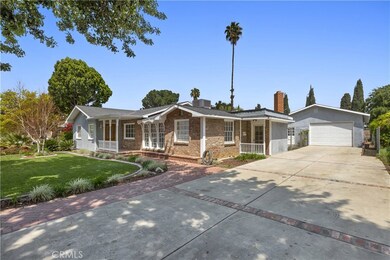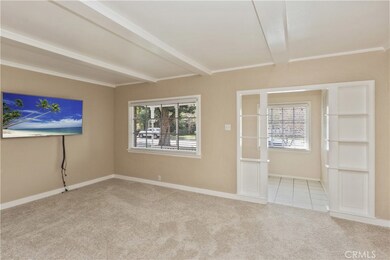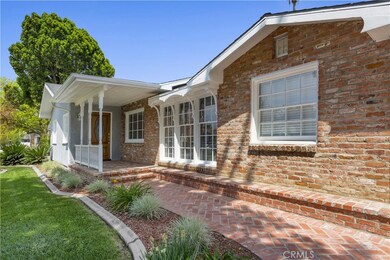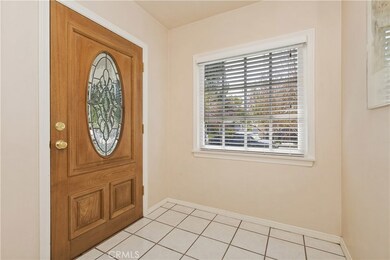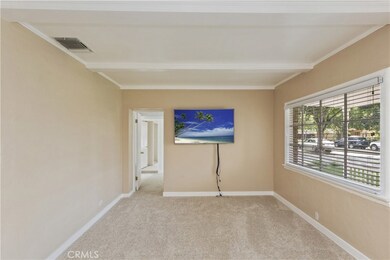
3707 Briscoe St Riverside, CA 92506
Wood Streets NeighborhoodHighlights
- RV Access or Parking
- Updated Kitchen
- No HOA
- Polytechnic High School Rated A-
- Wood Flooring
- Neighborhood Views
About This Home
As of July 2024Located off Magnolia Avenue you'll find this charming move in ready 4 bedroom 2 bath single story Wood Streets home. The house is on a double sized 12,197 sf lot where the seller built a 1,200 square foot 4+ car garage (with double access from the front and back alley), RV parking, dog run, lawn area, citrus trees and patio. The home was designed without hallways so none of the interior space is wasted. In addition to the 4 bedrooms you get an office, living room with wood beamed ceiling, dining room and family room (with fireplace) that is open to the kitchen. Improvements include newer AC system, stucco coat, interior paint, new carpet, 3/4" oak flooring, ceiling fans, recessed lighting, mirrored closet doors and crown molding in the master. There's tremendous curb appeal with the beautiful brick siding & walkway along with the tasteful landscaping on this tranquil street lined with mature shade trees. Turnkey, move in ready and pride of ownership describe this property. See it, love it....own it!
Last Agent to Sell the Property
Vista Sotheby's International Realty License #00898968 Listed on: 04/10/2018
Home Details
Home Type
- Single Family
Est. Annual Taxes
- $5,436
Year Built
- Built in 1924
Lot Details
- 0.28 Acre Lot
- Property fronts an alley
- South Facing Home
- Wood Fence
- Chain Link Fence
- Level Lot
- Sprinkler System
- Property is zoned R1065
Parking
- 4 Car Garage
- Parking Available
- Two Garage Doors
- RV Access or Parking
Home Design
- Turnkey
- Brick Exterior Construction
- Composition Roof
- Stucco
Interior Spaces
- 1,744 Sq Ft Home
- 1-Story Property
- Crown Molding
- Ceiling Fan
- Recessed Lighting
- Blinds
- Sliding Doors
- Entryway
- Family Room with Fireplace
- Living Room
- Dining Room
- Home Office
- Neighborhood Views
Kitchen
- Updated Kitchen
- Gas Cooktop
- <<microwave>>
- Dishwasher
Flooring
- Wood
- Carpet
- Tile
Bedrooms and Bathrooms
- 4 Main Level Bedrooms
- Remodeled Bathroom
- 2 Full Bathrooms
Laundry
- Laundry Room
- Laundry in Garage
Home Security
- Carbon Monoxide Detectors
- Fire and Smoke Detector
Outdoor Features
- Concrete Porch or Patio
- Exterior Lighting
- Separate Outdoor Workshop
- Rain Gutters
Schools
- Pachappa Elementary School
- Central Middle School
- Polytechnic High School
Utilities
- Central Heating and Cooling System
- Gas Water Heater
Community Details
- No Home Owners Association
Listing and Financial Details
- Tax Lot 9
- Tax Tract Number 3
- Assessor Parcel Number 218281009
Ownership History
Purchase Details
Home Financials for this Owner
Home Financials are based on the most recent Mortgage that was taken out on this home.Purchase Details
Home Financials for this Owner
Home Financials are based on the most recent Mortgage that was taken out on this home.Purchase Details
Home Financials for this Owner
Home Financials are based on the most recent Mortgage that was taken out on this home.Purchase Details
Home Financials for this Owner
Home Financials are based on the most recent Mortgage that was taken out on this home.Similar Homes in Riverside, CA
Home Values in the Area
Average Home Value in this Area
Purchase History
| Date | Type | Sale Price | Title Company |
|---|---|---|---|
| Grant Deed | $725,000 | Ticor Title | |
| Grant Deed | $440,000 | First American Title | |
| Interfamily Deed Transfer | -- | Old Republic Title Company | |
| Interfamily Deed Transfer | -- | Old Republic Title Company |
Mortgage History
| Date | Status | Loan Amount | Loan Type |
|---|---|---|---|
| Previous Owner | $417,905 | New Conventional | |
| Previous Owner | $320,000 | Unknown | |
| Previous Owner | $265,000 | Fannie Mae Freddie Mac | |
| Previous Owner | $45,000 | Unknown | |
| Previous Owner | $166,716 | Purchase Money Mortgage | |
| Previous Owner | $125,000 | Purchase Money Mortgage |
Property History
| Date | Event | Price | Change | Sq Ft Price |
|---|---|---|---|---|
| 07/31/2024 07/31/24 | Sold | $725,000 | 0.0% | $416 / Sq Ft |
| 07/10/2024 07/10/24 | Pending | -- | -- | -- |
| 06/13/2024 06/13/24 | For Sale | $725,000 | +64.8% | $416 / Sq Ft |
| 06/20/2018 06/20/18 | Sold | $439,900 | 0.0% | $252 / Sq Ft |
| 05/02/2018 05/02/18 | Price Changed | $439,900 | -2.2% | $252 / Sq Ft |
| 04/17/2018 04/17/18 | Price Changed | $449,900 | -4.3% | $258 / Sq Ft |
| 04/10/2018 04/10/18 | For Sale | $469,900 | -- | $269 / Sq Ft |
Tax History Compared to Growth
Tax History
| Year | Tax Paid | Tax Assessment Tax Assessment Total Assessment is a certain percentage of the fair market value that is determined by local assessors to be the total taxable value of land and additions on the property. | Land | Improvement |
|---|---|---|---|---|
| 2023 | $5,436 | $481,092 | $98,427 | $382,665 |
| 2022 | $5,313 | $471,660 | $96,498 | $375,162 |
| 2021 | $5,242 | $462,412 | $94,606 | $367,806 |
| 2020 | $5,202 | $457,671 | $93,636 | $364,035 |
| 2019 | $5,105 | $448,698 | $91,800 | $356,898 |
| 2018 | $2,854 | $254,632 | $84,061 | $170,571 |
| 2017 | $2,803 | $249,640 | $82,413 | $167,227 |
| 2016 | $2,623 | $244,747 | $80,798 | $163,949 |
| 2015 | $2,585 | $241,074 | $79,586 | $161,488 |
| 2014 | $2,559 | $236,354 | $78,028 | $158,326 |
Agents Affiliated with this Home
-
James Cottrell

Seller's Agent in 2024
James Cottrell
eXp Realty of California Inc.
(951) 662-1576
1 in this area
45 Total Sales
-
MOISES MORAN
M
Buyer's Agent in 2024
MOISES MORAN
EXP REALTY OF SOUTHERN CALIFORNIA INC.
(951) 776-5700
1 in this area
70 Total Sales
-
Andrew Warburton

Buyer Co-Listing Agent in 2024
Andrew Warburton
Andrew Warburton
(310) 270-1689
1 in this area
746 Total Sales
-
Rob Murray

Seller's Agent in 2018
Rob Murray
Vista Sotheby's International Realty
(951) 212-4495
1 in this area
53 Total Sales
Map
Source: California Regional Multiple Listing Service (CRMLS)
MLS Number: IV18081570
APN: 218-281-009
- 3728 Rosewood Place
- 5743 Magnolia Ave
- 6014 Elenor St
- 6068 Lawson Way
- 3520 Rosewood Place
- 5571 Magnolia Ave
- 6051 Riverside Ave
- 3909 Oakwood Place
- 3868 Linwood Place
- 6168 Elenor St
- 3346 Sunnyside Dr
- 6017 Brockton Ave
- 3594 Castle Reagh Place
- 6157 Hillary Ct
- 5062 Magnolia Ave
- 3269 Highcliff Rd
- 3098 Panorama Rd Unit A
- 3096 Panorama Rd Unit A
- 3088 Panorama Rd Unit D
- 4158 Larchwood Place

