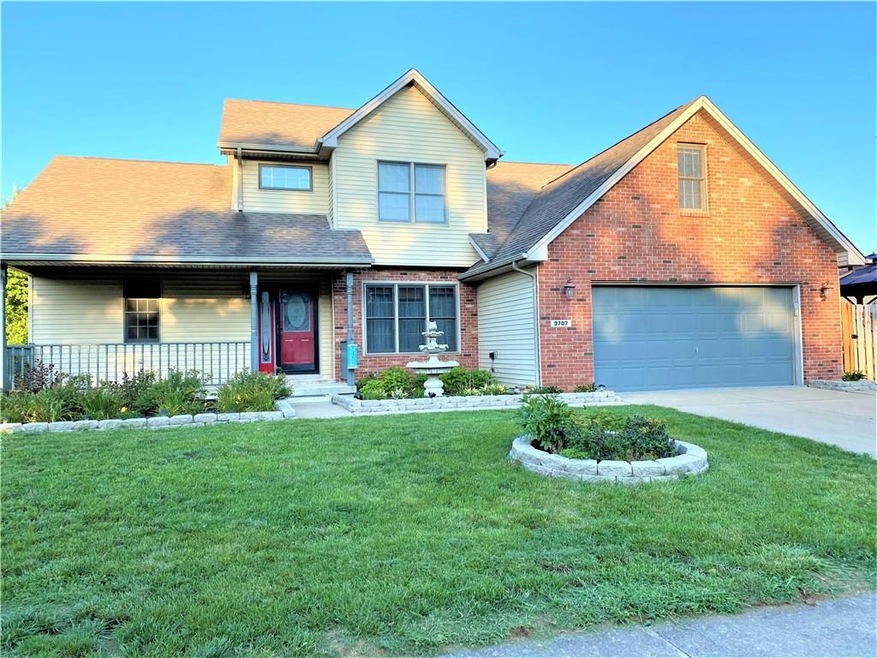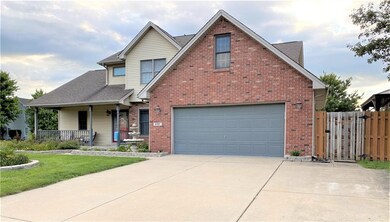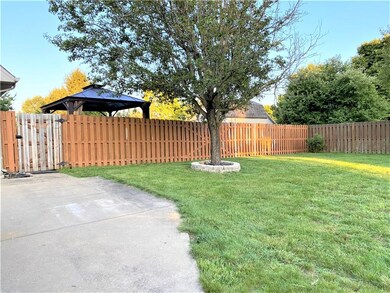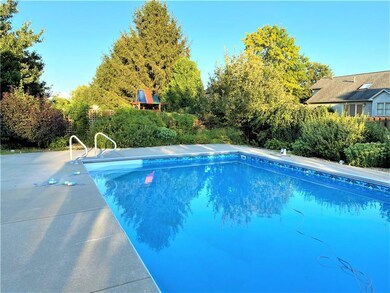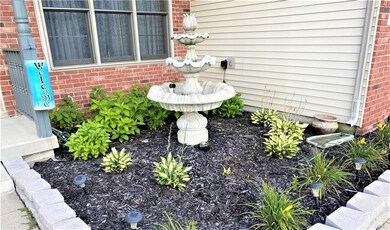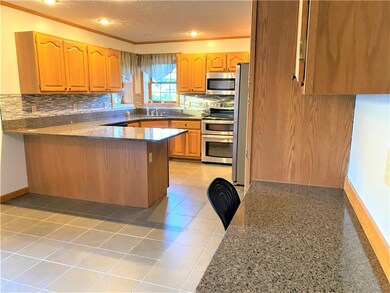
3707 Cheyenne Ct Columbus, IN 47203
Highlights
- In Ground Pool
- Great Room with Fireplace
- Cathedral Ceiling
- Columbus North High School Rated A
- Traditional Architecture
- Wood Flooring
About This Home
As of September 2020A spacious 5 bedroom, 3 full/2 half bath home on a cul-de-sac offers a great outdoor living space and provides three levels of comfortable living. Great rm boasts a brick GBFP, cathedral ceilings for an open yet intimate feel. Well-equipped kitchen features granite countertop, new tile backsplash & SS appliances. Master has walkin closet, double sinks, whirlpool tub and separate shower. Full finished basement has relaxing/entertaining/play space while supplying three large storage rms. The backyard is an oasis offering an inground pool, hot tub, outdoor bath, gazebo w/ expansive patio & gas firepit, landscaped & entirely enclosed by a privacy fence; the perfect combination for entertaining or simply relaxing at day's end. HVAC X 2 (2019)
Last Agent to Sell the Property
Weichert, REALTORS® License #RB14044485 Listed on: 08/04/2020

Last Buyer's Agent
Karen Abel
CENTURY 21 Breeden REALTORS®

Home Details
Home Type
- Single Family
Est. Annual Taxes
- $2,962
Year Built
- Built in 1997
Lot Details
- 0.34 Acre Lot
- Privacy Fence
Parking
- 2 Car Attached Garage
- Driveway
Home Design
- Traditional Architecture
- Concrete Perimeter Foundation
- Vinyl Construction Material
Interior Spaces
- 2-Story Property
- Woodwork
- Cathedral Ceiling
- Gas Log Fireplace
- Great Room with Fireplace
- 2 Fireplaces
- Wood Flooring
- Finished Basement
- Fireplace in Basement
- Attic Access Panel
- Fire and Smoke Detector
Kitchen
- Electric Oven
- Built-In Microwave
- Dishwasher
Bedrooms and Bathrooms
- 5 Bedrooms
- Walk-In Closet
Pool
- In Ground Pool
- Spa
Outdoor Features
- Fire Pit
Utilities
- Forced Air Heating and Cooling System
- Heating System Uses Gas
- Gas Water Heater
Community Details
- Breakaway Trails Subdivision
Listing and Financial Details
- Assessor Parcel Number 039607120000438005
Ownership History
Purchase Details
Home Financials for this Owner
Home Financials are based on the most recent Mortgage that was taken out on this home.Purchase Details
Home Financials for this Owner
Home Financials are based on the most recent Mortgage that was taken out on this home.Similar Homes in Columbus, IN
Home Values in the Area
Average Home Value in this Area
Purchase History
| Date | Type | Sale Price | Title Company |
|---|---|---|---|
| Warranty Deed | $335,000 | Meridian Title Corporation | |
| Warranty Deed | -- | Attorney |
Property History
| Date | Event | Price | Change | Sq Ft Price |
|---|---|---|---|---|
| 09/30/2020 09/30/20 | Sold | $335,000 | -3.5% | $92 / Sq Ft |
| 08/28/2020 08/28/20 | Pending | -- | -- | -- |
| 08/04/2020 08/04/20 | For Sale | $347,000 | +21.8% | $95 / Sq Ft |
| 05/09/2016 05/09/16 | Sold | $285,000 | -1.7% | $78 / Sq Ft |
| 03/29/2016 03/29/16 | Pending | -- | -- | -- |
| 03/01/2016 03/01/16 | For Sale | $289,900 | -- | $80 / Sq Ft |
Tax History Compared to Growth
Tax History
| Year | Tax Paid | Tax Assessment Tax Assessment Total Assessment is a certain percentage of the fair market value that is determined by local assessors to be the total taxable value of land and additions on the property. | Land | Improvement |
|---|---|---|---|---|
| 2024 | $4,004 | $353,000 | $64,500 | $288,500 |
| 2023 | $4,095 | $341,700 | $64,500 | $277,200 |
| 2022 | $3,815 | $316,400 | $64,500 | $251,900 |
| 2021 | $3,514 | $286,300 | $60,500 | $225,800 |
| 2020 | $3,348 | $271,200 | $60,500 | $210,700 |
| 2019 | $4,609 | $252,800 | $60,500 | $192,300 |
| 2018 | $3,579 | $252,800 | $60,500 | $192,300 |
| 2017 | $4,756 | $258,300 | $60,500 | $197,800 |
| 2016 | $3,042 | $254,500 | $60,500 | $194,000 |
| 2014 | $3,178 | $254,200 | $49,700 | $204,500 |
Agents Affiliated with this Home
-
Julie Timmons

Seller's Agent in 2020
Julie Timmons
Weichert, REALTORS®
(513) 313-9037
92 Total Sales
-
K
Buyer's Agent in 2020
Karen Abel
CENTURY 21 Breeden REALTORS®
-
B
Seller's Agent in 2016
Brad Voegerl
RE/MAX
-
J
Buyer's Agent in 2016
Judith King
CENTURY 21 Breeden REALTORS®
Map
Source: MIBOR Broker Listing Cooperative®
MLS Number: MBR21729940
APN: 03-96-07-120-000.438-005
- 3389 Grant Ct
- 1441 Hunter Place
- 1707 Rocky Ford Rd
- 1936 Broadmoor Ln
- 1332 Rocky Ford Rd
- 2231 Reston Ln
- 3632 Mockingbird Dr
- 3307 Fall Valley Dr
- 1127 Junco Dr
- 3236 Spruce St
- 3410 Westenedge Dr
- 1036 Goldfinch Rd
- 1802 Laurel Dr
- 961 Parkside Dr
- 3341 Orchard Valley Dr
- 3705 River Rd
- 3345 Spring Valley Dr
- 4672 Autumn Ridge Dr
- 4224 River Rd
- 4335 River Rd
