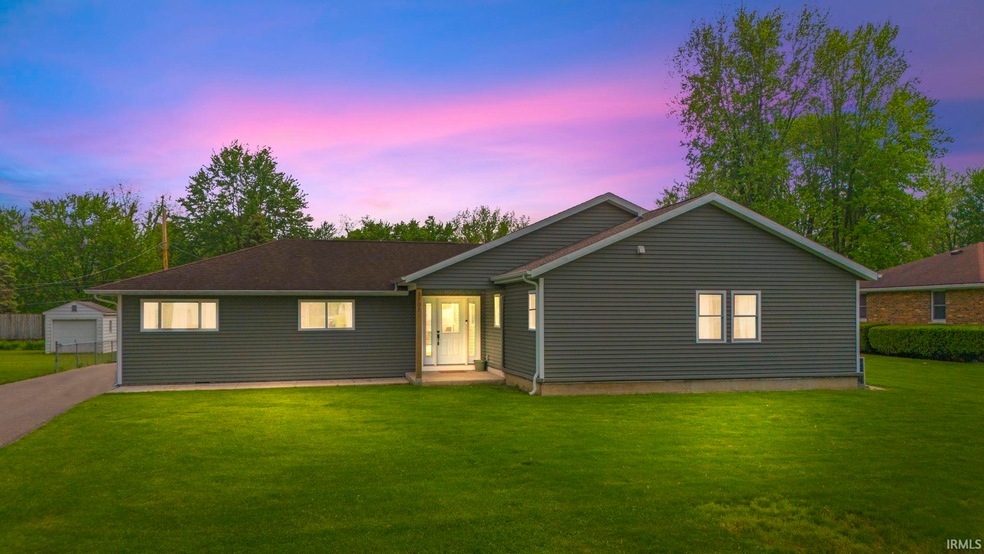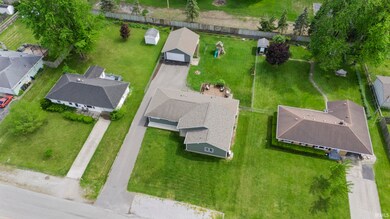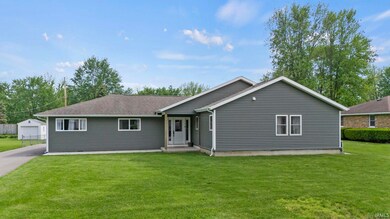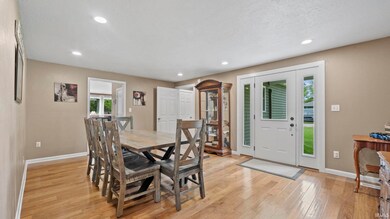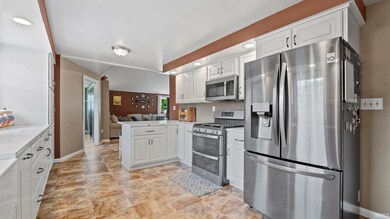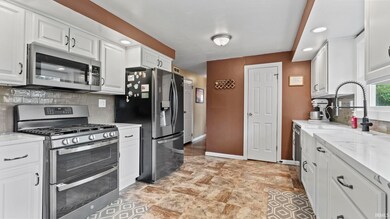
3707 Knoll Rd Fort Wayne, IN 46809
Kyle Road NeighborhoodHighlights
- Primary Bedroom Suite
- Vaulted Ceiling
- Backs to Open Ground
- Open Floorplan
- Ranch Style House
- Wood Flooring
About This Home
As of July 2024Back on the market due to buyers financing!! Welcome to Knoll Rd! Check out this recently renovated 5-bedroom 2.5-bathroom home! From the minute you walk in the door, you will be impressed! Step into the formal dining room with engineered hardwood flooring opening up to the updated kitchen which includes new cabinets, quartz countertops, tile backsplash, a farmhouse sink and stainless-steel appliances that remain! The kitchen opens up to the large family room boasting cathedral ceilings and abundant natural light. The primary ensuite is complete with a good size walk in closet and bathroom with a large tile walk-in shower and double vanity! Just off the dining room you will find an additional bedroom or the perfect place for a home office! Split bedroom floor plan also includes 3 more bedrooms, a full bath AND a half bath! Step out to the backyard oasis boasting a large deck, fully fenced in yard and an oversized 2 car garage! The exterior of this home has new vinyl siding, gutters and fascia! Minutes from Jefferson Pointe and nestled on a quiet street, this home is a must see!
Home Details
Home Type
- Single Family
Est. Annual Taxes
- $2,596
Year Built
- Built in 1956
Lot Details
- 0.38 Acre Lot
- Lot Dimensions are 85x170
- Backs to Open Ground
- Property is Fully Fenced
- Chain Link Fence
- Landscaped
- Level Lot
Parking
- 2 Car Detached Garage
- Garage Door Opener
- Driveway
- Off-Street Parking
Home Design
- Ranch Style House
- Asphalt Roof
- Vinyl Construction Material
Interior Spaces
- 2,073 Sq Ft Home
- Open Floorplan
- Vaulted Ceiling
- Ceiling Fan
- Formal Dining Room
- Crawl Space
- Storage In Attic
- Fire and Smoke Detector
Kitchen
- Gas Oven or Range
- Stone Countertops
- Built-In or Custom Kitchen Cabinets
- Disposal
Flooring
- Wood
- Carpet
- Ceramic Tile
- Vinyl
Bedrooms and Bathrooms
- 5 Bedrooms
- Primary Bedroom Suite
- Split Bedroom Floorplan
- Walk-In Closet
- Double Vanity
- Bathtub with Shower
- Separate Shower
Laundry
- Laundry on main level
- Washer and Electric Dryer Hookup
Location
- Suburban Location
Schools
- Indian Village Elementary School
- Kekionga Middle School
- Wayne High School
Utilities
- Forced Air Heating and Cooling System
- Heating System Uses Gas
Community Details
- J F Millers Subdivision
- Community Fire Pit
Listing and Financial Details
- Assessor Parcel Number 02-12-21-307-004.000-074
Ownership History
Purchase Details
Home Financials for this Owner
Home Financials are based on the most recent Mortgage that was taken out on this home.Purchase Details
Home Financials for this Owner
Home Financials are based on the most recent Mortgage that was taken out on this home.Purchase Details
Purchase Details
Purchase Details
Purchase Details
Home Financials for this Owner
Home Financials are based on the most recent Mortgage that was taken out on this home.Map
Similar Homes in the area
Home Values in the Area
Average Home Value in this Area
Purchase History
| Date | Type | Sale Price | Title Company |
|---|---|---|---|
| Warranty Deed | -- | Fidelity National Title | |
| Warranty Deed | -- | Renaissance Title | |
| Interfamily Deed Transfer | -- | None Available | |
| Interfamily Deed Transfer | -- | None Available | |
| Interfamily Deed Transfer | -- | None Available | |
| Warranty Deed | -- | -- |
Mortgage History
| Date | Status | Loan Amount | Loan Type |
|---|---|---|---|
| Open | $252,200 | New Conventional | |
| Previous Owner | $237,500 | Adjustable Rate Mortgage/ARM | |
| Previous Owner | $50,200 | Credit Line Revolving | |
| Previous Owner | $94,090 | New Conventional | |
| Previous Owner | $17,500 | Future Advance Clause Open End Mortgage | |
| Previous Owner | $50,936 | Stand Alone Refi Refinance Of Original Loan | |
| Previous Owner | $71,900 | No Value Available |
Property History
| Date | Event | Price | Change | Sq Ft Price |
|---|---|---|---|---|
| 07/23/2024 07/23/24 | Sold | $271,500 | -4.7% | $131 / Sq Ft |
| 06/12/2024 06/12/24 | Pending | -- | -- | -- |
| 05/22/2024 05/22/24 | Price Changed | $284,800 | 0.0% | $137 / Sq Ft |
| 05/09/2024 05/09/24 | For Sale | $284,900 | +193.7% | $137 / Sq Ft |
| 10/13/2015 10/13/15 | Sold | $97,000 | -13.8% | $62 / Sq Ft |
| 09/14/2015 09/14/15 | Pending | -- | -- | -- |
| 05/15/2015 05/15/15 | For Sale | $112,500 | -- | $72 / Sq Ft |
Tax History
| Year | Tax Paid | Tax Assessment Tax Assessment Total Assessment is a certain percentage of the fair market value that is determined by local assessors to be the total taxable value of land and additions on the property. | Land | Improvement |
|---|---|---|---|---|
| 2024 | $2,601 | $218,500 | $23,700 | $194,800 |
| 2022 | $1,853 | $157,100 | $23,700 | $133,400 |
| 2021 | $1,582 | $134,800 | $13,900 | $120,900 |
| 2020 | $1,411 | $120,900 | $13,900 | $107,000 |
| 2019 | $1,474 | $118,200 | $13,900 | $104,300 |
| 2018 | $1,352 | $112,000 | $13,900 | $98,100 |
| 2017 | $1,364 | $110,600 | $13,900 | $96,700 |
| 2016 | $1,256 | $105,000 | $13,900 | $91,100 |
| 2014 | $590 | $65,000 | $13,900 | $51,100 |
| 2013 | $600 | $66,900 | $13,900 | $53,000 |
Source: Indiana Regional MLS
MLS Number: 202416403
APN: 02-12-21-307-004.000-074
- 3716 Knoll Rd
- 3560 Sandpoint Rd
- 3550 Sandpoint Rd
- 4932 Fernwood Ave
- 5000 Ardmore Ave
- 3361 Sandpoint Rd
- 3917 Elmae Dr
- 5110 Tyrone Rd
- 4116 Rocky Knoll Ct
- 2614 Timbers Dr
- 2817 Prairie Grove Dr
- 2817 Waynedale Blvd
- 2707 Prairie Grove Dr
- 2819 Witchwood Dr
- 6714 Bradbury Ave
- 2609 Ojibway Trail
- 6305 Bluffton Rd
- 2417 Indian Village Blvd
- TBD Engle Rd
- 7301 Ideal Ave
