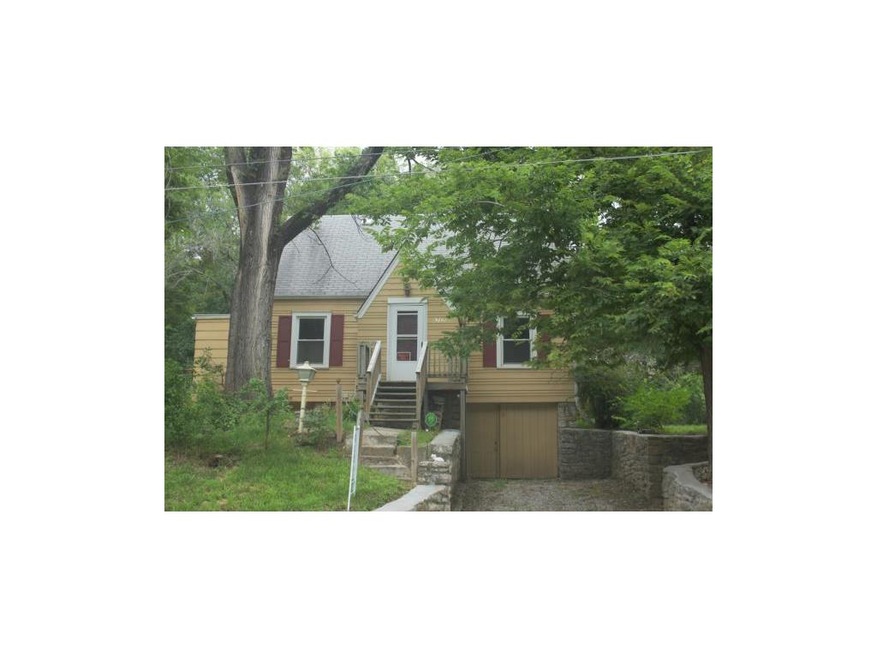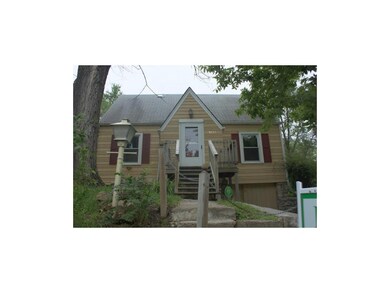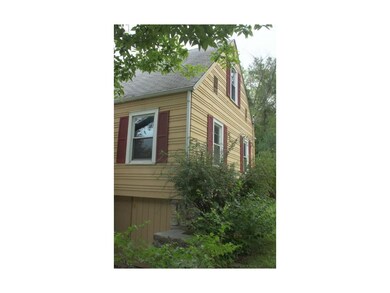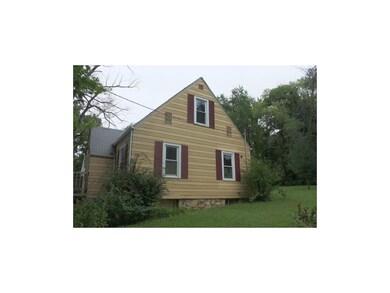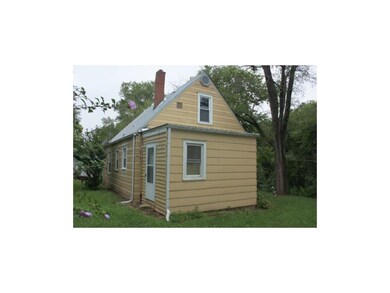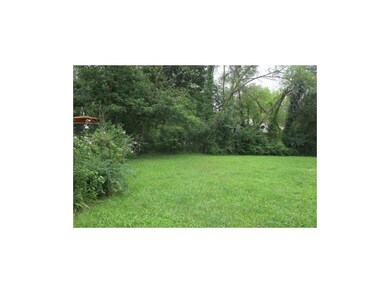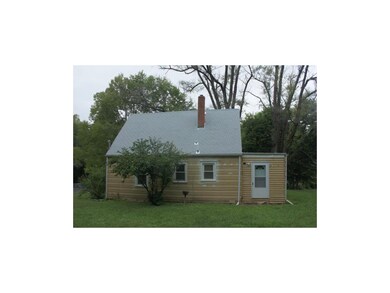
3707 N Cherry St Kansas City, MO 64116
River View NeighborhoodHighlights
- Vaulted Ceiling
- Wood Flooring
- Skylights
- North Kansas City High School Rated A-
- Granite Countertops
- Fireplace
About This Home
As of February 2015Charming raised ranch North of the river on an appealing lot with gorgeous trees. One bedroom is on the main level and one bedroom is upstairs. Please come and see the NEW: windows, interior paint, stove/oven, dishwasher, disposal (not installed), counter tops, updated bath, cabinets, ceiling fans, lighting, vinyl floors in kitchen/bath, electrical/electrical box, shut off valve, water meter, furnace, hot water heater, ac unit (not installed) and half of the roof has been replaced.
Generator in bsmt does not stay Back on the market and almost everything has been remodeled in this home with very little to do and it won't be available at this price for long. The owner is very motivated so please bring your best offer. This home is in a great location, close to downtown and minutes from numerous amenities.
Last Agent to Sell the Property
Julie Holaday
Juncture License #2014029778 Listed on: 09/11/2014
Last Buyer's Agent
Berkshire Hathaway HomeServices All-Pro Real Estate License #2007035497

Home Details
Home Type
- Single Family
Est. Annual Taxes
- $1,418
Lot Details
- 7,405 Sq Ft Lot
- Partially Fenced Property
Parking
- 1 Car Garage
Home Design
- Fixer Upper
- Composition Roof
- Lap Siding
Interior Spaces
- Wet Bar: Wood Floor
- Built-In Features: Wood Floor
- Vaulted Ceiling
- Ceiling Fan: Wood Floor
- Skylights
- Fireplace
- Shades
- Plantation Shutters
- Drapes & Rods
- Dormer Attic
Kitchen
- Eat-In Kitchen
- Electric Oven or Range
- Dishwasher
- Granite Countertops
- Laminate Countertops
Flooring
- Wood
- Wall to Wall Carpet
- Linoleum
- Laminate
- Stone
- Ceramic Tile
- Luxury Vinyl Plank Tile
- Luxury Vinyl Tile
Bedrooms and Bathrooms
- 2 Bedrooms
- Cedar Closet: Wood Floor
- Walk-In Closet: Wood Floor
- 1 Full Bathroom
- Double Vanity
- Wood Floor
Unfinished Basement
- Basement Fills Entire Space Under The House
- Garage Access
- Laundry in Basement
Outdoor Features
- Enclosed patio or porch
Schools
- Briarcliff Elementary School
- North Kansas City High School
Utilities
- Cooling Available
- Forced Air Heating System
Community Details
- Glenwood Subdivision
Listing and Financial Details
- Assessor Parcel Number 17-314-00-04-26.00
Ownership History
Purchase Details
Home Financials for this Owner
Home Financials are based on the most recent Mortgage that was taken out on this home.Purchase Details
Home Financials for this Owner
Home Financials are based on the most recent Mortgage that was taken out on this home.Purchase Details
Similar Homes in Kansas City, MO
Home Values in the Area
Average Home Value in this Area
Purchase History
| Date | Type | Sale Price | Title Company |
|---|---|---|---|
| Warranty Deed | -- | Secured Title Of Kansas City | |
| Special Warranty Deed | -- | Thomson Affinity Title Llc | |
| Warranty Deed | -- | None Available |
Mortgage History
| Date | Status | Loan Amount | Loan Type |
|---|---|---|---|
| Open | $1,514,061 | Commercial | |
| Closed | $45,000 | Stand Alone Refi Refinance Of Original Loan | |
| Previous Owner | $30,000 | Credit Line Revolving |
Property History
| Date | Event | Price | Change | Sq Ft Price |
|---|---|---|---|---|
| 02/20/2015 02/20/15 | Sold | -- | -- | -- |
| 01/22/2015 01/22/15 | Pending | -- | -- | -- |
| 09/11/2014 09/11/14 | For Sale | $45,000 | +125.0% | -- |
| 10/28/2013 10/28/13 | Sold | -- | -- | -- |
| 10/08/2013 10/08/13 | Pending | -- | -- | -- |
| 10/03/2013 10/03/13 | For Sale | $20,000 | -- | -- |
Tax History Compared to Growth
Tax History
| Year | Tax Paid | Tax Assessment Tax Assessment Total Assessment is a certain percentage of the fair market value that is determined by local assessors to be the total taxable value of land and additions on the property. | Land | Improvement |
|---|---|---|---|---|
| 2024 | $1,032 | $12,810 | -- | -- |
| 2023 | $1,023 | $12,810 | $0 | $0 |
| 2022 | $946 | $11,320 | $0 | $0 |
| 2021 | $947 | $11,324 | $3,040 | $8,284 |
| 2020 | $962 | $10,640 | $3,040 | $7,600 |
| 2019 | $944 | $10,640 | $3,040 | $7,600 |
| 2018 | $947 | $10,200 | $0 | $0 |
| 2017 | $362 | $10,210 | $2,740 | $7,470 |
| 2016 | $362 | $3,980 | $2,740 | $1,240 |
| 2015 | $362 | $3,980 | $2,740 | $1,240 |
| 2014 | -- | $3,980 | $2,740 | $1,240 |
Agents Affiliated with this Home
-
J
Seller's Agent in 2015
Julie Holaday
Juncture
-
Dan Thomson
D
Buyer's Agent in 2015
Dan Thomson
Berkshire Hathaway HomeServices All-Pro Real Estate
(913) 207-6443
21 Total Sales
-
J
Seller's Agent in 2013
Joanne Stallone
BHG Kansas City Homes
Map
Source: Heartland MLS
MLS Number: 1904336
APN: 17-314-00-04-026.00
- 3701 N Cherry St
- 3647 N Grand Ave
- 0 N Cherry St
- 3621 N Walnut St
- 3729 N Walnut St
- 706 NE 39th Terrace
- 707 NE Russell Rd
- 435 NE 41st Terrace
- 3615 N Lydia Ave
- 112 NE Northcrest Dr
- 209 NE Briarcliff Pkwy
- 3107 Gentry Park
- 406 E 31st Ave
- 3109 Swift St
- 1409 NE Russell Rd
- 3649 N Wayne Ave
- 3737 N Wayne Ave
- 2911 Gentry Park
- 2906 Howell St
- 600 NE 43rd Terrace
