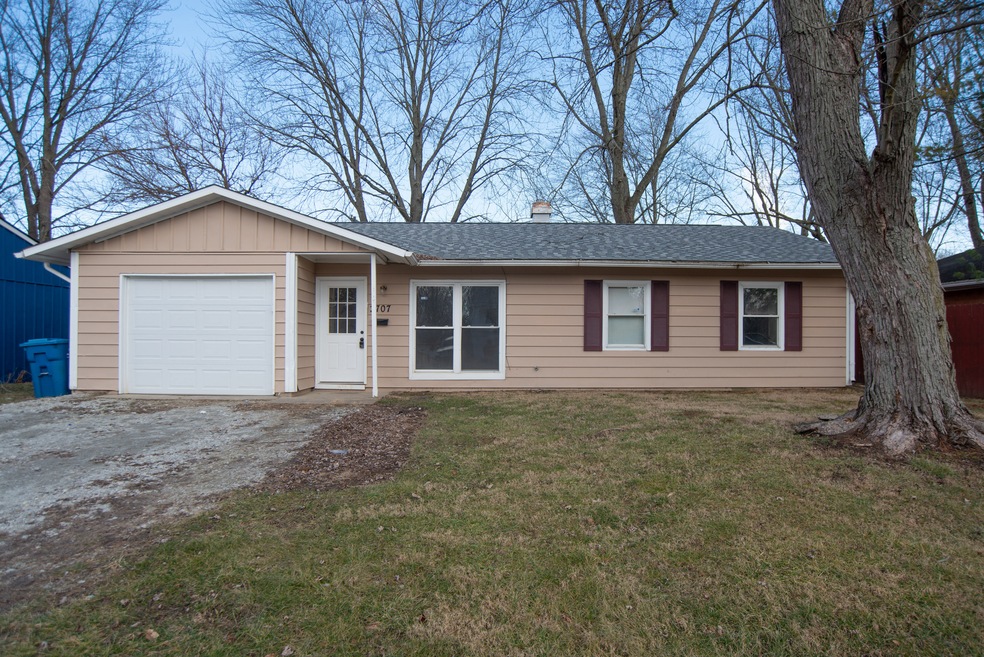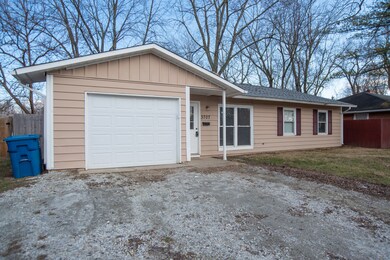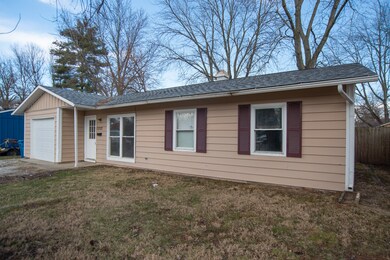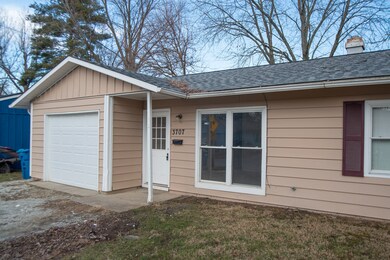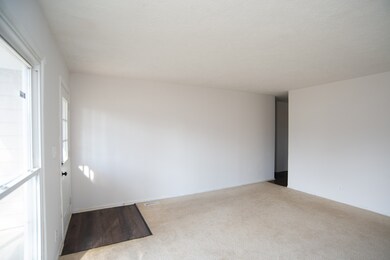
3707 N Wittfield St Indianapolis, IN 46235
Far Eastside NeighborhoodEstimated Value: $146,000 - $185,722
Highlights
- Mature Trees
- Separate Formal Living Room
- 1 Car Attached Garage
- Ranch Style House
- No HOA
- Eat-In Kitchen
About This Home
As of April 2024You don't often see ready-to-move-in homes under $200K! This three bedroom 1.5 bathroom and bonus room is ready for YOU!
Last Agent to Sell the Property
Highgarden Real Estate Brokerage Email: gpitts@highgarden.com License #RB18000474 Listed on: 01/24/2024

Last Buyer's Agent
Magi Strickler
Real Broker, LLC
Home Details
Home Type
- Single Family
Est. Annual Taxes
- $3,486
Year Built
- Built in 1961
Lot Details
- 6,883 Sq Ft Lot
- Mature Trees
Parking
- 1 Car Attached Garage
Home Design
- Ranch Style House
- Traditional Architecture
- Slab Foundation
- Aluminum Siding
Interior Spaces
- 1,213 Sq Ft Home
- Aluminum Window Frames
- Separate Formal Living Room
- Combination Kitchen and Dining Room
- Fire and Smoke Detector
- Laundry on main level
Kitchen
- Eat-In Kitchen
- Dishwasher
Bedrooms and Bathrooms
- 3 Bedrooms
Outdoor Features
- Patio
Utilities
- Forced Air Heating System
- Heating System Uses Gas
- Electric Water Heater
Community Details
- No Home Owners Association
- North Eastwood Subdivision
Listing and Financial Details
- Legal Lot and Block 503 / 4th
- Assessor Parcel Number 490820110137000701
Ownership History
Purchase Details
Home Financials for this Owner
Home Financials are based on the most recent Mortgage that was taken out on this home.Purchase Details
Home Financials for this Owner
Home Financials are based on the most recent Mortgage that was taken out on this home.Purchase Details
Home Financials for this Owner
Home Financials are based on the most recent Mortgage that was taken out on this home.Similar Homes in Indianapolis, IN
Home Values in the Area
Average Home Value in this Area
Purchase History
| Date | Buyer | Sale Price | Title Company |
|---|---|---|---|
| Tate Felecia E | $155,000 | First American Title | |
| Hernandez Juan A | -- | Stewart Title | |
| Jm Paint Specialist Llc | $95,000 | Landquest Title |
Mortgage History
| Date | Status | Borrower | Loan Amount |
|---|---|---|---|
| Open | Tate Felecia E | $9,300 | |
| Open | Tate Felecia E | $152,192 | |
| Previous Owner | Resendiz Juan A Hernandez | $136,770 | |
| Previous Owner | Hernandez Juan A | $136,770 |
Property History
| Date | Event | Price | Change | Sq Ft Price |
|---|---|---|---|---|
| 04/04/2024 04/04/24 | Sold | $155,000 | -8.8% | $128 / Sq Ft |
| 03/13/2024 03/13/24 | Pending | -- | -- | -- |
| 02/28/2024 02/28/24 | Price Changed | $170,000 | -2.9% | $140 / Sq Ft |
| 01/24/2024 01/24/24 | For Sale | $175,000 | +23.3% | $144 / Sq Ft |
| 10/28/2021 10/28/21 | Sold | $141,900 | +2.9% | $117 / Sq Ft |
| 09/26/2021 09/26/21 | Pending | -- | -- | -- |
| 09/10/2021 09/10/21 | For Sale | $137,900 | +45.2% | $114 / Sq Ft |
| 08/11/2021 08/11/21 | Sold | $95,000 | -10.4% | $78 / Sq Ft |
| 07/30/2021 07/30/21 | Pending | -- | -- | -- |
| 07/20/2021 07/20/21 | For Sale | $106,000 | -- | $87 / Sq Ft |
Tax History Compared to Growth
Tax History
| Year | Tax Paid | Tax Assessment Tax Assessment Total Assessment is a certain percentage of the fair market value that is determined by local assessors to be the total taxable value of land and additions on the property. | Land | Improvement |
|---|---|---|---|---|
| 2024 | $1,900 | $153,100 | $10,800 | $142,300 |
| 2023 | $1,900 | $160,700 | $10,800 | $149,900 |
| 2022 | $3,486 | $142,600 | $10,800 | $131,800 |
| 2021 | $1,611 | $66,200 | $10,800 | $55,400 |
| 2020 | $1,266 | $51,100 | $9,600 | $41,500 |
| 2019 | $1,242 | $49,200 | $9,600 | $39,600 |
| 2018 | $1,156 | $45,200 | $9,600 | $35,600 |
| 2017 | $960 | $41,600 | $9,600 | $32,000 |
| 2016 | $871 | $38,300 | $9,600 | $28,700 |
| 2014 | $832 | $38,500 | $9,600 | $28,900 |
| 2013 | $821 | $39,500 | $9,600 | $29,900 |
Agents Affiliated with this Home
-
Gabriela Pitts

Seller's Agent in 2024
Gabriela Pitts
Highgarden Real Estate
(317) 439-3971
18 in this area
262 Total Sales
-

Buyer's Agent in 2024
Magi Strickler
Real Broker, LLC
(317) 478-6624
1 in this area
99 Total Sales
-
Zachary Williams

Seller's Agent in 2021
Zachary Williams
eXp Realty, LLC
(317) 430-9500
20 in this area
188 Total Sales
-
Robert Wilson

Seller's Agent in 2021
Robert Wilson
CENTURY 21 Scheetz
(317) 624-0046
38 in this area
73 Total Sales
Map
Source: MIBOR Broker Listing Cooperative®
MLS Number: 21960078
APN: 49-08-20-110-137.000-701
- 3742 N Wittfield St
- 9238 Celtic Ct
- 3720 Breen Dr
- 3640 Breen Dr
- 3628 Breen Dr
- 9048 E 36th St
- 9317 E 36th Place
- 3642 Horth Ct
- 3627 N Brentwood Ave
- 9490 E 36th Place
- 3426 Ireland Dr
- 3950 Malibu Ct
- 9710 E 38th St
- 8815 Frontenac Rd
- 3744 Tudor Park Dr Unit 2
- 4045 N Post Rd
- 3944 Strathmore Dr
- 8744 Montery Ct
- 3948 Marseille Rd
- 3647 Richelieu Rd
- 3707 N Wittfield St
- 3713 N Wittfield St
- 3701 N Wittfield St
- 3704 Celtic Dr
- 3719 N Wittfield St
- 3676 Celtic Dr
- 3710 Celtic Dr
- 3661 N Wittfield St
- 3670 Celtic Dr
- 3708 N Wittfield St
- 3716 Celtic Dr
- 3714 N Wittfield St
- 3702 N Wittfield St
- 3725 N Wittfield St
- 3655 N Wittfield St
- 3722 N Wittfield St
- 3664 Celtic Dr
- 3660 N Wittfield St
- 3722 Celtic Dr
- 3731 N Wittfield St
