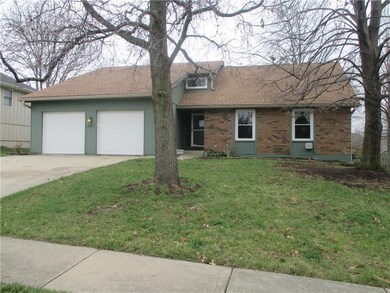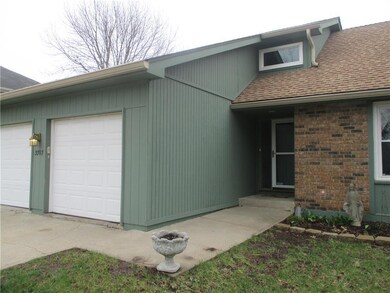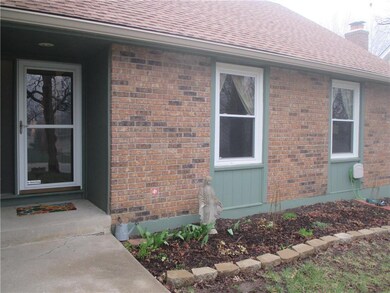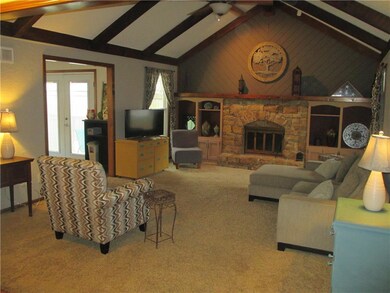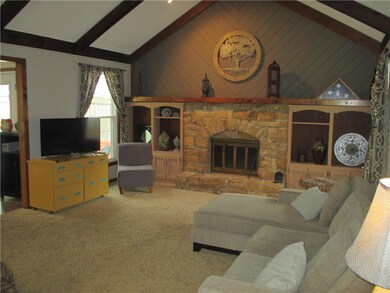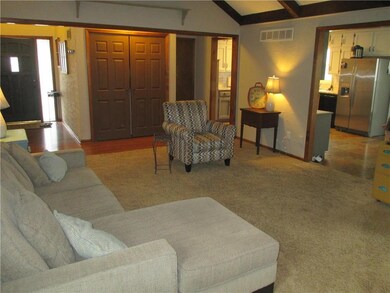
3707 NE Chapel Dr Lees Summit, MO 64064
Chapel Ridge NeighborhoodHighlights
- Vaulted Ceiling
- Ranch Style House
- Skylights
- Chapel Lakes Elementary School Rated A
- Granite Countertops
- Shades
About This Home
As of August 2023GREAT location right off of 291 & Woods Chapel to Chapel close access to Hwy. Hard to find Ranch home in well established & sought after neighborhood. Open floor plan with lots of updates throughout especially Kitchen & baths. Nice size fenced yard with patio to enjoy entertaining. Finished basement is a plus with family room & extra bedroom & full bath. Basement also has lots of room left for storage. Home is located so conveniently to shopping & restaurants you won't have to go far. Schedule to see today.
Home Details
Home Type
- Single Family
Est. Annual Taxes
- $3,158
Year Built
- Built in 1978
Lot Details
- 8,712 Sq Ft Lot
- Many Trees
Parking
- 2 Car Attached Garage
- Inside Entrance
- Front Facing Garage
Home Design
- Ranch Style House
- Traditional Architecture
- Composition Roof
- Masonry
Interior Spaces
- Wet Bar: Carpet, Ceiling Fan(s)
- Built-In Features: Carpet, Ceiling Fan(s)
- Vaulted Ceiling
- Ceiling Fan: Carpet, Ceiling Fan(s)
- Skylights
- Wood Burning Fireplace
- Shades
- Plantation Shutters
- Drapes & Rods
- Attic Fan
- Laundry in Hall
Kitchen
- Country Kitchen
- Granite Countertops
- Laminate Countertops
Flooring
- Wall to Wall Carpet
- Linoleum
- Laminate
- Stone
- Ceramic Tile
- Luxury Vinyl Plank Tile
- Luxury Vinyl Tile
Bedrooms and Bathrooms
- 4 Bedrooms
- Cedar Closet: Carpet, Ceiling Fan(s)
- Walk-In Closet: Carpet, Ceiling Fan(s)
- 3 Full Bathrooms
- Double Vanity
- Bathtub with Shower
Basement
- Basement Fills Entire Space Under The House
- Sump Pump
Schools
- Chapel Lakes Elementary School
- Blue Springs South High School
Additional Features
- Enclosed patio or porch
- Forced Air Heating and Cooling System
Community Details
- Woods Chapel Acres Subdivision
Listing and Financial Details
- Assessor Parcel Number 43-820-08-14-00-0-00-000
Ownership History
Purchase Details
Home Financials for this Owner
Home Financials are based on the most recent Mortgage that was taken out on this home.Purchase Details
Home Financials for this Owner
Home Financials are based on the most recent Mortgage that was taken out on this home.Purchase Details
Home Financials for this Owner
Home Financials are based on the most recent Mortgage that was taken out on this home.Purchase Details
Map
Similar Homes in the area
Home Values in the Area
Average Home Value in this Area
Purchase History
| Date | Type | Sale Price | Title Company |
|---|---|---|---|
| Warranty Deed | -- | Continental Title | |
| Warranty Deed | -- | Security 1St Title | |
| Interfamily Deed Transfer | $105,500 | Stewart Title | |
| Interfamily Deed Transfer | -- | -- |
Mortgage History
| Date | Status | Loan Amount | Loan Type |
|---|---|---|---|
| Open | $265,851 | New Conventional | |
| Closed | $263,250 | No Value Available | |
| Previous Owner | $172,800 | New Conventional | |
| Previous Owner | $138,064 | FHA | |
| Previous Owner | $105,419 | FHA |
Property History
| Date | Event | Price | Change | Sq Ft Price |
|---|---|---|---|---|
| 08/30/2023 08/30/23 | Sold | -- | -- | -- |
| 07/29/2023 07/29/23 | For Sale | $350,000 | +250.4% | $100 / Sq Ft |
| 07/24/2023 07/24/23 | Pending | -- | -- | -- |
| 08/18/2022 08/18/22 | Sold | -- | -- | -- |
| 07/31/2022 07/31/22 | Pending | -- | -- | -- |
| 07/29/2022 07/29/22 | For Sale | $99,900 | -54.6% | $44 / Sq Ft |
| 05/31/2019 05/31/19 | Sold | -- | -- | -- |
| 04/14/2019 04/14/19 | Pending | -- | -- | -- |
| 04/05/2019 04/05/19 | For Sale | $220,000 | -- | $98 / Sq Ft |
Tax History
| Year | Tax Paid | Tax Assessment Tax Assessment Total Assessment is a certain percentage of the fair market value that is determined by local assessors to be the total taxable value of land and additions on the property. | Land | Improvement |
|---|---|---|---|---|
| 2024 | $1,429 | $19,000 | $7,182 | $11,818 |
| 2023 | $1,429 | $19,001 | $7,344 | $11,657 |
| 2022 | $2,614 | $30,780 | $5,282 | $25,498 |
| 2021 | $2,612 | $30,780 | $5,282 | $25,498 |
| 2020 | $2,304 | $26,853 | $5,282 | $21,571 |
| 2019 | $2,233 | $26,853 | $5,282 | $21,571 |
| 2018 | $2,124 | $24,772 | $3,705 | $21,067 |
| 2017 | $2,124 | $24,772 | $3,705 | $21,067 |
| 2016 | $2,110 | $24,700 | $3,667 | $21,033 |
| 2014 | $2,017 | $23,456 | $3,424 | $20,032 |
Source: Heartland MLS
MLS Number: 2157128
APN: 43-820-08-14-00-0-00-000
- 306 NE Stanton Ln
- 3717 NE Stanton St
- 3801 NE Colonial Dr
- 3611 NE Chapel Dr
- 325 NE Chapel Ct
- 404 NE Colonial Ct
- 4004 NE Independence Ave
- 529 NE Sienna Place
- 129 NE Wood Glen Ln
- 4011 NE Woodridge Dr
- 4709 NE Freehold Dr
- 4017 NE Woodridge Dr
- 801 NE Lone Hill Dr
- 793 NE Algonquin St Unit A
- 264 NE Edgewater Dr
- 4134 NE Hampstead Dr
- 416 NE Brockton Dr
- 4121 NE Courtney Dr
- 4813 NE Jamestown Dr
- 829 NE Algonquin St

