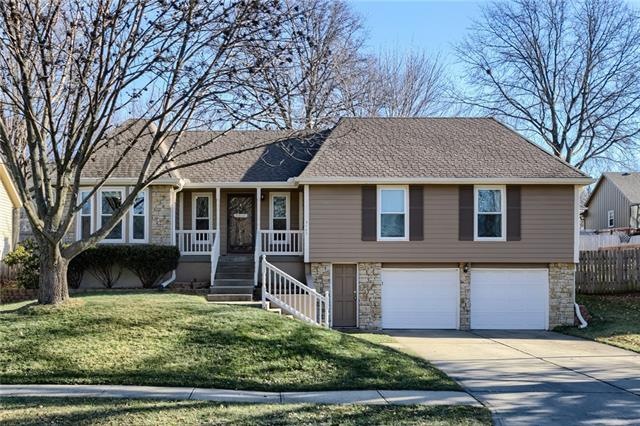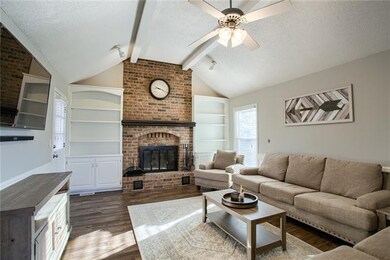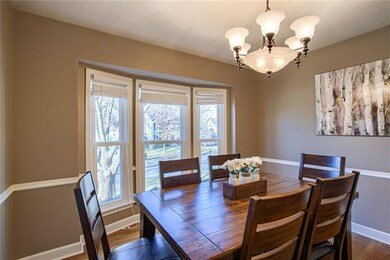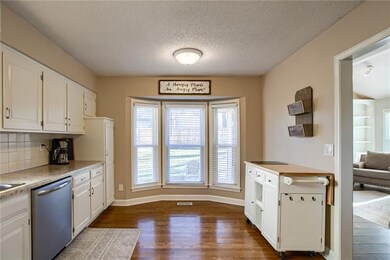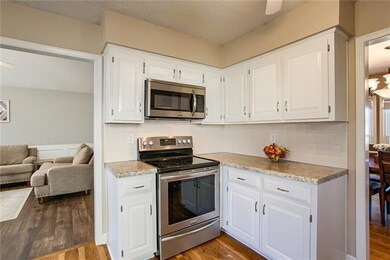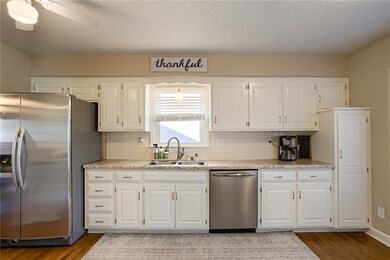
3707 NE Stanton St Lees Summit, MO 64064
Chapel Ridge NeighborhoodHighlights
- Recreation Room
- Vaulted Ceiling
- Wood Flooring
- Chapel Lakes Elementary School Rated A
- Traditional Architecture
- Main Floor Primary Bedroom
About This Home
As of February 2021Hello, dream home! Welcome to the cutest home in Lee's Summit. Vaulted ceilings and a spacious great room with a cozy fireplace are all essentials for entertaining. Large kitchen with plenty of cabinets - the island stays, too! Sellers take pride in this home and you will know the moment you arrive: new paint, new flooring throughout home, new fencing, French drains added & more! Basement finished and ready for you to host your Super Bowl party in! Chip & Joanna Gaines, who? The interior design and decor of this home is superb. Come see for yourself!
Home Details
Home Type
- Single Family
Est. Annual Taxes
- $2,470
Year Built
- Built in 1985
Lot Details
- 8,276 Sq Ft Lot
- Wood Fence
Parking
- 2 Car Attached Garage
Home Design
- Traditional Architecture
- Frame Construction
- Composition Roof
- Stone Trim
- Masonry
Interior Spaces
- Vaulted Ceiling
- Wood Burning Fireplace
- Fireplace With Gas Starter
- Entryway
- Great Room with Fireplace
- Formal Dining Room
- Recreation Room
- Wood Flooring
- Finished Basement
Kitchen
- Breakfast Area or Nook
- Dishwasher
- Disposal
Bedrooms and Bathrooms
- 3 Bedrooms
- Primary Bedroom on Main
- 3 Full Bathrooms
Laundry
- Laundry Room
- Laundry on lower level
Schools
- Chapel Lakes Elementary School
- Blue Springs South High School
Utilities
- Central Heating and Cooling System
- Heat Exchanger
Additional Features
- Enclosed patio or porch
- City Lot
Community Details
- Woods Chapel Acres Subdivision
Listing and Financial Details
- Exclusions: See Disclosure
- Assessor Parcel Number 43-820-10-14-00-0-00-000
Ownership History
Purchase Details
Home Financials for this Owner
Home Financials are based on the most recent Mortgage that was taken out on this home.Purchase Details
Home Financials for this Owner
Home Financials are based on the most recent Mortgage that was taken out on this home.Purchase Details
Home Financials for this Owner
Home Financials are based on the most recent Mortgage that was taken out on this home.Purchase Details
Home Financials for this Owner
Home Financials are based on the most recent Mortgage that was taken out on this home.Purchase Details
Home Financials for this Owner
Home Financials are based on the most recent Mortgage that was taken out on this home.Purchase Details
Home Financials for this Owner
Home Financials are based on the most recent Mortgage that was taken out on this home.Map
Similar Homes in the area
Home Values in the Area
Average Home Value in this Area
Purchase History
| Date | Type | Sale Price | Title Company |
|---|---|---|---|
| Warranty Deed | -- | Secured Title Of Kansas City | |
| Warranty Deed | -- | Secured Title Of Kansas City | |
| Warranty Deed | -- | Coffelt Land Title Inc | |
| Warranty Deed | -- | Assured Quality Title Co | |
| Quit Claim Deed | -- | -- | |
| Warranty Deed | -- | Chicago Title Co |
Mortgage History
| Date | Status | Loan Amount | Loan Type |
|---|---|---|---|
| Open | $197,600 | New Conventional | |
| Previous Owner | $182,700 | New Conventional | |
| Previous Owner | $21,104 | Credit Line Revolving | |
| Previous Owner | $162,150 | VA | |
| Previous Owner | $158,137 | VA | |
| Previous Owner | $160,400 | VA | |
| Previous Owner | $112,000 | Purchase Money Mortgage | |
| Previous Owner | $103,100 | Purchase Money Mortgage |
Property History
| Date | Event | Price | Change | Sq Ft Price |
|---|---|---|---|---|
| 02/25/2021 02/25/21 | Sold | -- | -- | -- |
| 01/23/2021 01/23/21 | Pending | -- | -- | -- |
| 01/19/2021 01/19/21 | For Sale | $220,000 | +10.1% | $139 / Sq Ft |
| 01/04/2018 01/04/18 | Sold | -- | -- | -- |
| 11/26/2017 11/26/17 | Pending | -- | -- | -- |
| 11/25/2017 11/25/17 | For Sale | $199,900 | -- | $138 / Sq Ft |
Tax History
| Year | Tax Paid | Tax Assessment Tax Assessment Total Assessment is a certain percentage of the fair market value that is determined by local assessors to be the total taxable value of land and additions on the property. | Land | Improvement |
|---|---|---|---|---|
| 2024 | $3,663 | $48,710 | $5,216 | $43,494 |
| 2023 | $3,663 | $48,710 | $5,109 | $43,601 |
| 2022 | $2,646 | $31,160 | $4,712 | $26,448 |
| 2021 | $2,644 | $31,160 | $4,712 | $26,448 |
| 2020 | $2,548 | $29,706 | $4,712 | $24,994 |
| 2019 | $2,470 | $29,706 | $4,712 | $24,994 |
| 2018 | $2,390 | $27,886 | $3,919 | $23,967 |
| 2017 | $2,390 | $27,886 | $3,919 | $23,967 |
| 2016 | $2,232 | $26,125 | $3,933 | $22,192 |
| 2014 | $2,071 | $24,092 | $3,924 | $20,168 |
Source: Heartland MLS
MLS Number: 2301616
APN: 43-820-10-14-00-0-00-000
- 3717 NE Stanton St
- 306 NE Stanton Ln
- 3801 NE Colonial Dr
- 3611 NE Chapel Dr
- 529 NE Sienna Place
- 325 NE Chapel Ct
- 4004 NE Independence Ave
- 404 NE Colonial Ct
- 4709 NE Freehold Dr
- 801 NE Lone Hill Dr
- 793 NE Algonquin St Unit A
- 4813 NE Jamestown Dr
- 3620 NE Ralph Powell Rd
- 829 NE Algonquin St
- 129 NE Wood Glen Ln
- 824 NE Algonquin St Unit A
- 826 NE Algonquin St Unit B
- 4011 NE Woodridge Dr
- 416 NE Brockton Dr
- 4121 NE Courtney Dr
