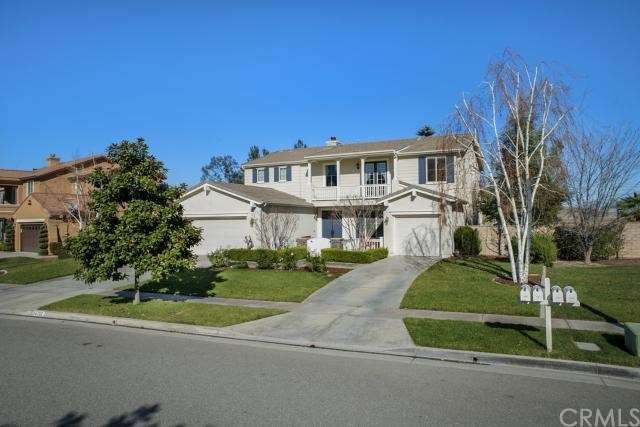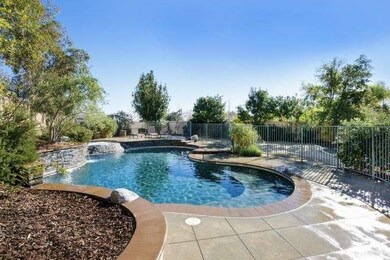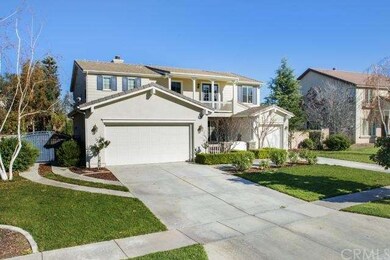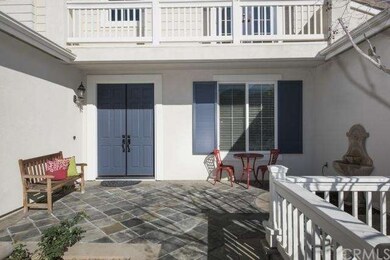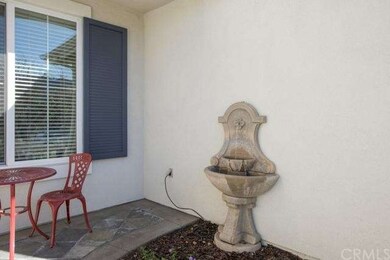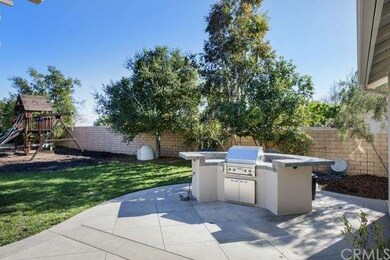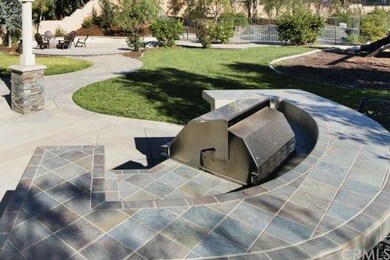
3707 Via Zumaya St Corona, CA 92881
South Corona NeighborhoodHighlights
- Filtered Pool
- RV Access or Parking
- Canyon View
- Orange Elementary School Rated A-
- 0.4 Acre Lot
- Dual Staircase
About This Home
As of April 2023This Is One Of The Most FABULOUS Homes Located in Chase Ranch. Outdoor Entertaining Is At It's Best Here! Privacy Abounds! Once You Enter The Backyard You Have Stepped Into Luxury,Enjoy The 2 Patio Covers One Solid & One Open Slat For Year Round Enjoyment. The Vast Expanse Of The Yard Is Highlighted By The Large Stacked Stone Pool & Spa. Enjoy Your Evenings By The Firepit and Built in BBQ W/Bar Seating. Large Grass & Play Area Including a Jungle Gym That Stays. Enjoy Gardening With Raised Flower & Vegetable Beds, Plus Storage Space in The Rear W/Storage Shed. RV Parking is Available Appx 40' Deep x 12'. Then There's The View of The Snow Capped Mtns Visible From The Family Room, Kitchen & Master Bedroom. Still Not Enough!The Open Kitchen Allows For Easy Entertaining, Tons of Storage Space Including a Butlers Pantry. Pecan Hardwood Floors Throughout Downstairs. 1 Rm Down Is Currently Used As An Office, Could Be Turned Into a Bedroom, The Upstairs Has So Many Options, The Bonus Room Could Be Another Bedroom or Keep It & Have a Great Tv/Media Area. There Is A Smaller Suite W/Its Own Bathroom Attached Perfect For Guests or The Teenager In Your Life. Enjoy The Huge Master Suite With Hardwood Floors Overlooking The Fabulous Yard & Unobstructed View.
Last Agent to Sell the Property
Karyn Schonherz
BHHS CA Properties License #00450319

Home Details
Home Type
- Single Family
Est. Annual Taxes
- $16,587
Year Built
- Built in 2003
Lot Details
- 0.4 Acre Lot
- Block Wall Fence
- Fence is in excellent condition
- Landscaped
- Paved or Partially Paved Lot
- Level Lot
- Sprinklers Throughout Yard
- Lawn
HOA Fees
- $70 Monthly HOA Fees
Parking
- 3 Car Direct Access Garage
- Parking Available
- Front Facing Garage
- Three Garage Doors
- RV Access or Parking
Property Views
- Canyon
- Hills
- Pool
Home Design
- Colonial Architecture
- Interior Block Wall
- Tile Roof
Interior Spaces
- 3,227 Sq Ft Home
- 2-Story Property
- Dual Staircase
- Built-In Features
- Chair Railings
- Crown Molding
- Wood Burning Fireplace
- Gas Fireplace
- Formal Entry
- Family Room with Fireplace
- Family Room Off Kitchen
- Living Room with Fireplace
- Open Floorplan
- Formal Dining Room
- Bonus Room
Kitchen
- Breakfast Area or Nook
- Open to Family Room
- Eat-In Kitchen
- Breakfast Bar
- Walk-In Pantry
- Double Oven
- Built-In Range
- Range Hood
- Microwave
- Ice Maker
- Dishwasher
- ENERGY STAR Qualified Appliances
- Kitchen Island
- Ceramic Countertops
- Disposal
Bedrooms and Bathrooms
- 4 Bedrooms
- Main Floor Bedroom
- Dressing Area
Laundry
- Laundry Room
- Laundry on upper level
- Washer Hookup
Pool
- Filtered Pool
- In Ground Pool
- In Ground Spa
- Gunite Pool
Outdoor Features
- Balcony
- Deck
- Exterior Lighting
- Shed
- Outdoor Grill
- Slab Porch or Patio
Location
- Property is near a park
Utilities
- Forced Air Heating and Cooling System
- Cable TV Available
Listing and Financial Details
- Tax Lot 17
- Tax Tract Number 29000
- Assessor Parcel Number 116220017
Ownership History
Purchase Details
Home Financials for this Owner
Home Financials are based on the most recent Mortgage that was taken out on this home.Purchase Details
Purchase Details
Purchase Details
Home Financials for this Owner
Home Financials are based on the most recent Mortgage that was taken out on this home.Purchase Details
Purchase Details
Home Financials for this Owner
Home Financials are based on the most recent Mortgage that was taken out on this home.Purchase Details
Home Financials for this Owner
Home Financials are based on the most recent Mortgage that was taken out on this home.Purchase Details
Home Financials for this Owner
Home Financials are based on the most recent Mortgage that was taken out on this home.Purchase Details
Home Financials for this Owner
Home Financials are based on the most recent Mortgage that was taken out on this home.Purchase Details
Home Financials for this Owner
Home Financials are based on the most recent Mortgage that was taken out on this home.Purchase Details
Home Financials for this Owner
Home Financials are based on the most recent Mortgage that was taken out on this home.Purchase Details
Home Financials for this Owner
Home Financials are based on the most recent Mortgage that was taken out on this home.Purchase Details
Home Financials for this Owner
Home Financials are based on the most recent Mortgage that was taken out on this home.Map
Similar Homes in Corona, CA
Home Values in the Area
Average Home Value in this Area
Purchase History
| Date | Type | Sale Price | Title Company |
|---|---|---|---|
| Grant Deed | -- | North American Title Co Inc | |
| Interfamily Deed Transfer | -- | None Available | |
| Interfamily Deed Transfer | -- | None Available | |
| Interfamily Deed Transfer | -- | None Available | |
| Interfamily Deed Transfer | -- | Ticor Title Company Of Ca | |
| Interfamily Deed Transfer | -- | Ticor Title Company Of Ca | |
| Interfamily Deed Transfer | -- | First American Title | |
| Grant Deed | $667,500 | First American Title Company | |
| Interfamily Deed Transfer | -- | Pacific Coast Title Company | |
| Interfamily Deed Transfer | -- | Pacific Coast Title Company | |
| Interfamily Deed Transfer | -- | First American Title Company | |
| Interfamily Deed Transfer | -- | First American Title Company | |
| Interfamily Deed Transfer | -- | First American Title Company | |
| Interfamily Deed Transfer | -- | Fidelity National Title Co | |
| Interfamily Deed Transfer | -- | None Available | |
| Interfamily Deed Transfer | -- | -- | |
| Grant Deed | $434,500 | Chicago |
Mortgage History
| Date | Status | Loan Amount | Loan Type |
|---|---|---|---|
| Open | $422,000 | New Conventional | |
| Previous Owner | $80,409 | Credit Line Revolving | |
| Previous Owner | $511,000 | New Conventional | |
| Previous Owner | $519,900 | New Conventional | |
| Previous Owner | $299,000 | New Conventional | |
| Previous Owner | $299,000 | New Conventional | |
| Previous Owner | $396,000 | New Conventional | |
| Previous Owner | $575,000 | New Conventional | |
| Previous Owner | $359,650 | Unknown | |
| Previous Owner | $20,000 | Credit Line Revolving | |
| Previous Owner | $115,000 | Credit Line Revolving | |
| Previous Owner | $75,000 | Credit Line Revolving | |
| Previous Owner | $261,000 | Purchase Money Mortgage |
Property History
| Date | Event | Price | Change | Sq Ft Price |
|---|---|---|---|---|
| 04/27/2023 04/27/23 | Sold | $1,277,000 | 0.0% | $396 / Sq Ft |
| 04/04/2023 04/04/23 | Pending | -- | -- | -- |
| 04/03/2023 04/03/23 | Off Market | $1,277,000 | -- | -- |
| 03/24/2023 03/24/23 | For Sale | $1,250,000 | +87.3% | $387 / Sq Ft |
| 04/08/2015 04/08/15 | Sold | $667,400 | -0.4% | $207 / Sq Ft |
| 02/22/2015 02/22/15 | Pending | -- | -- | -- |
| 01/14/2015 01/14/15 | For Sale | $669,900 | -- | $208 / Sq Ft |
Tax History
| Year | Tax Paid | Tax Assessment Tax Assessment Total Assessment is a certain percentage of the fair market value that is determined by local assessors to be the total taxable value of land and additions on the property. | Land | Improvement |
|---|---|---|---|---|
| 2023 | $16,587 | $777,526 | $232,113 | $545,413 |
| 2022 | $10,646 | $762,281 | $227,562 | $534,719 |
| 2021 | $10,486 | $747,335 | $223,100 | $524,235 |
| 2020 | $10,375 | $739,673 | $220,814 | $518,859 |
| 2019 | $10,183 | $725,171 | $216,485 | $508,686 |
| 2018 | $10,000 | $710,953 | $212,241 | $498,712 |
| 2017 | $9,806 | $697,014 | $208,080 | $488,934 |
| 2016 | $9,740 | $683,348 | $204,000 | $479,348 |
| 2015 | $8,613 | $577,210 | $108,448 | $468,762 |
| 2014 | $8,500 | $565,906 | $106,325 | $459,581 |
Source: California Regional Multiple Listing Service (CRMLS)
MLS Number: PW15008973
APN: 116-220-017
- 3745 Nelson St
- 0 Hayden Ave
- 1709 Duncan Way
- 3887 Via Zumaya St
- 1633 Via Modena Way
- 3526 State St
- 3535 Sunmeadow Cir
- 3314 Via Padova Way
- 20154 State St
- 3321 Horizon St
- 3359 Willow Park Cir
- 1825 Duncan Way
- 20015 Winton St
- 1724 Honors Ln
- 1728 Tamarron Dr
- 1696 Tamarron Dr
- 2952 Villa Catalonia Ct
- 20140 Kayne St
- 1578 Twin Oaks Cir
- 1663 Spyglass Dr
