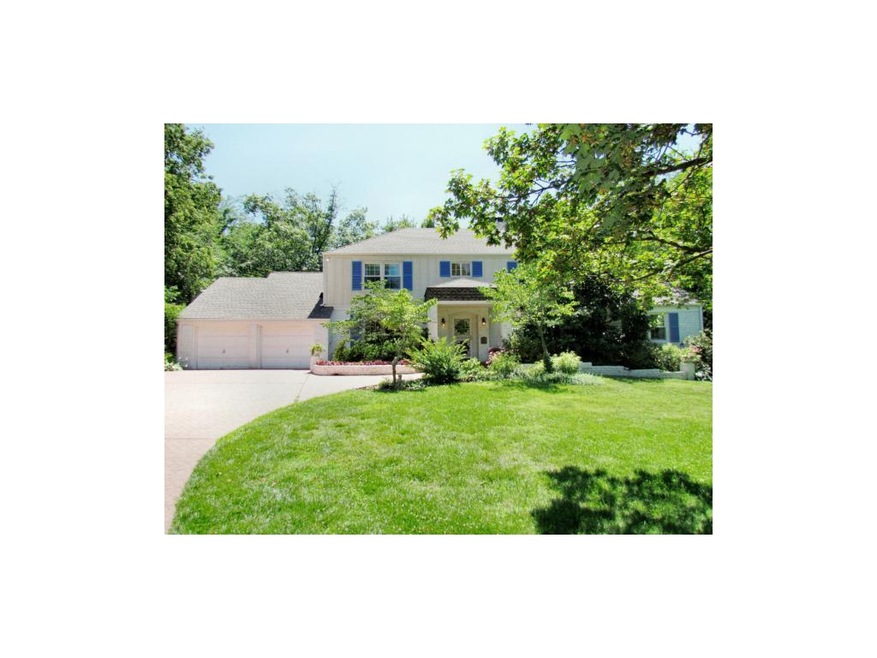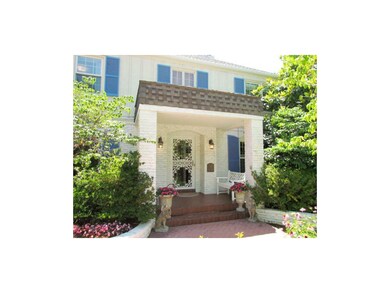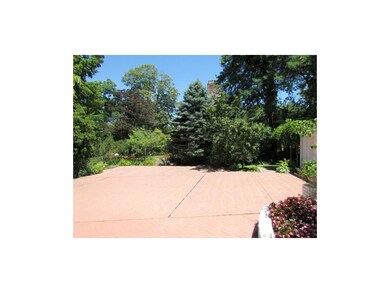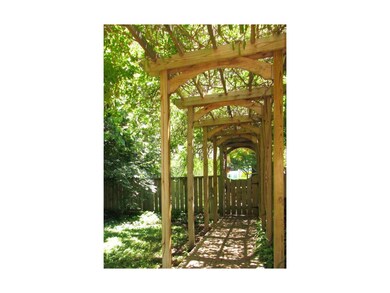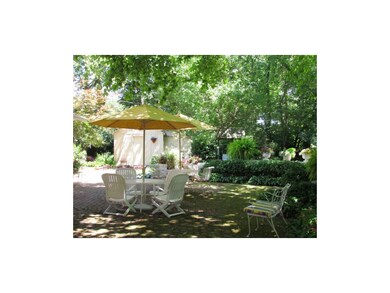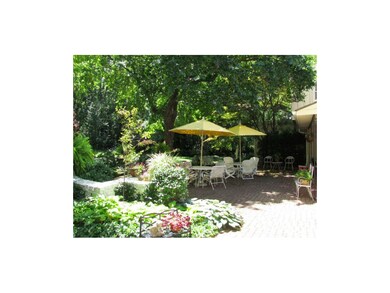
3707 Wyncote Ln Fairway, KS 66205
Highlights
- In Ground Pool
- 54,014 Sq Ft lot
- Vaulted Ceiling
- Westwood View Elementary School Rated A
- Family Room with Fireplace
- Traditional Architecture
About This Home
As of October 2016A Storybook opportunity to own one of the most coveted estate lots on Wyncote Lane. The first time on the market in nearly 60 years. 1.24 acres +/-, including a 7 bdrm 5 bath +a bath in the basmt. An incredible lot with breathtaking views and expansive gardens, a pool and a cabana w/a changing room with another full bath, plus a kitchenette. Three bedrooms on the first floor and 4 up, three of the bedrooms have their own baths.
Last Agent to Sell the Property
Kathy Carey
BHG Kansas City Homes License #SP00033497 Listed on: 06/22/2012
Home Details
Home Type
- Single Family
Est. Annual Taxes
- $13,085
Year Built
- Built in 1952
Lot Details
- 1.24 Acre Lot
- Partially Fenced Property
- Sprinkler System
HOA Fees
- $5 Monthly HOA Fees
Parking
- 2 Car Attached Garage
- Inside Entrance
- Front Facing Garage
- Garage Door Opener
Home Design
- Traditional Architecture
- Brick Frame
- Composition Roof
Interior Spaces
- 3,950 Sq Ft Home
- Wet Bar: Hardwood, Shower Over Tub, Whirlpool Tub, Fireplace, Vinyl
- Built-In Features: Hardwood, Shower Over Tub, Whirlpool Tub, Fireplace, Vinyl
- Vaulted Ceiling
- Ceiling Fan: Hardwood, Shower Over Tub, Whirlpool Tub, Fireplace, Vinyl
- Skylights
- Gas Fireplace
- Thermal Windows
- Shades
- Plantation Shutters
- Drapes & Rods
- Family Room with Fireplace
- 2 Fireplaces
- Living Room with Fireplace
- Formal Dining Room
- Storm Doors
Kitchen
- Double Oven
- Electric Oven or Range
- Dishwasher
- Granite Countertops
- Laminate Countertops
- Disposal
Flooring
- Wood
- Wall to Wall Carpet
- Linoleum
- Laminate
- Stone
- Ceramic Tile
- Luxury Vinyl Plank Tile
- Luxury Vinyl Tile
Bedrooms and Bathrooms
- 7 Bedrooms
- Cedar Closet: Hardwood, Shower Over Tub, Whirlpool Tub, Fireplace, Vinyl
- Walk-In Closet: Hardwood, Shower Over Tub, Whirlpool Tub, Fireplace, Vinyl
- 6 Full Bathrooms
- Double Vanity
- Whirlpool Bathtub
- Bathtub with Shower
Finished Basement
- Sump Pump
- Sub-Basement: Recreation Room
- Laundry in Basement
Outdoor Features
- In Ground Pool
- Enclosed patio or porch
Schools
- Westwood View Elementary School
- Sm East High School
Utilities
- Zoned Heating and Cooling
Community Details
- Association fees include trash pick up
- Fieldston Subdivision
Listing and Financial Details
- Assessor Parcel Number GP30500000 0019
Ownership History
Purchase Details
Home Financials for this Owner
Home Financials are based on the most recent Mortgage that was taken out on this home.Similar Home in Fairway, KS
Home Values in the Area
Average Home Value in this Area
Purchase History
| Date | Type | Sale Price | Title Company |
|---|---|---|---|
| Warranty Deed | -- | First Apmerican Title |
Mortgage History
| Date | Status | Loan Amount | Loan Type |
|---|---|---|---|
| Open | $548,600 | Adjustable Rate Mortgage/ARM |
Property History
| Date | Event | Price | Change | Sq Ft Price |
|---|---|---|---|---|
| 10/14/2016 10/14/16 | Sold | -- | -- | -- |
| 07/13/2016 07/13/16 | Pending | -- | -- | -- |
| 06/15/2016 06/15/16 | For Sale | $1,325,000 | +39.5% | $335 / Sq Ft |
| 10/01/2012 10/01/12 | Sold | -- | -- | -- |
| 08/11/2012 08/11/12 | Pending | -- | -- | -- |
| 06/22/2012 06/22/12 | For Sale | $950,000 | -- | $241 / Sq Ft |
Tax History Compared to Growth
Tax History
| Year | Tax Paid | Tax Assessment Tax Assessment Total Assessment is a certain percentage of the fair market value that is determined by local assessors to be the total taxable value of land and additions on the property. | Land | Improvement |
|---|---|---|---|---|
| 2024 | $22,965 | $197,306 | $59,260 | $138,046 |
| 2023 | $22,013 | $188,842 | $59,260 | $129,582 |
| 2022 | $19,604 | $169,258 | $59,260 | $109,998 |
| 2021 | $19,263 | $160,275 | $49,412 | $110,863 |
| 2020 | $19,358 | $159,195 | $44,933 | $114,262 |
| 2019 | $18,653 | $152,732 | $44,933 | $107,799 |
| 2018 | $17,794 | $145,096 | $44,933 | $100,163 |
| 2017 | $17,532 | $140,806 | $44,933 | $95,873 |
| 2016 | $16,320 | $129,651 | $44,933 | $84,718 |
| 2015 | $14,948 | $120,716 | $38,517 | $82,199 |
| 2013 | -- | $94,335 | $32,097 | $62,238 |
Agents Affiliated with this Home
-
Nancy Ward

Seller's Agent in 2016
Nancy Ward
Compass Realty Group
(913) 226-8093
9 in this area
53 Total Sales
-
Spencer Bishop

Buyer's Agent in 2016
Spencer Bishop
Real Broker, LLC
(913) 305-8163
1 in this area
58 Total Sales
-
K
Seller's Agent in 2012
Kathy Carey
BHG Kansas City Homes
Map
Source: Heartland MLS
MLS Number: 1786076
APN: GP30500000-0019
- 5535 Suwanee Rd
- 5528 Suwanee Rd
- 5815 Howe Dr
- 5516 Falmouth Rd
- 5812 Reinhardt Dr
- 5347 Buena Vista St
- 5500 Canterbury Rd
- 5817 Fontana Dr
- 5403 Windsor Ln
- 3215 Shawnee Mission Pkwy
- 5535 Canterbury Rd
- 5911 Howe Dr
- 5516 Chadwick Rd
- 4126 W 53rd Terrace
- 5232 Clark Dr
- 5943 Sunrise Dr
- 5239 Catalina St
- 3818 W 52nd Terrace
- 5939 Delmar St
- 5925 El Monte St
