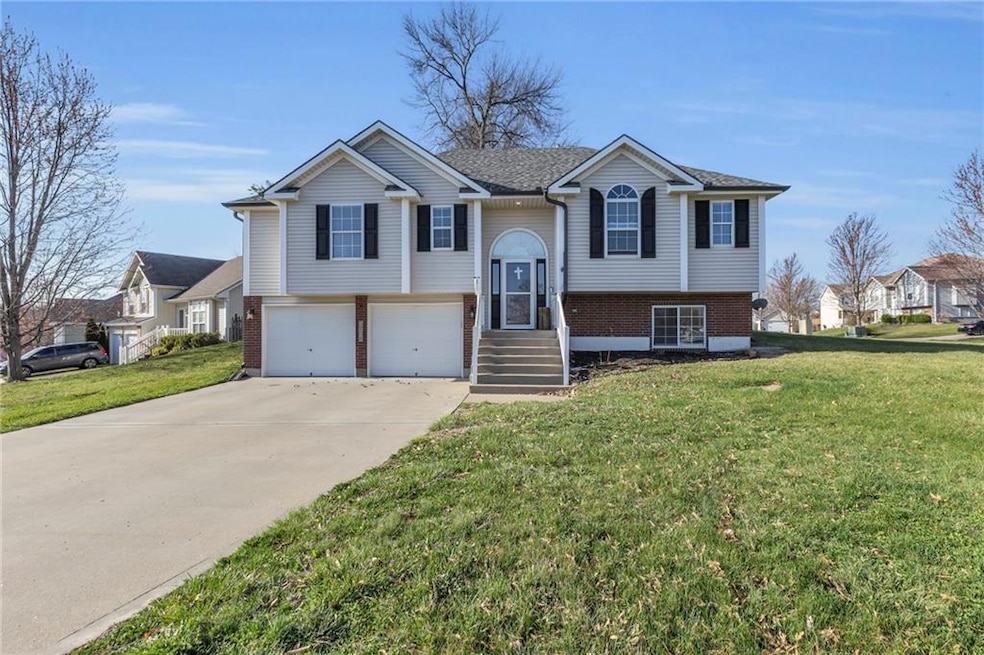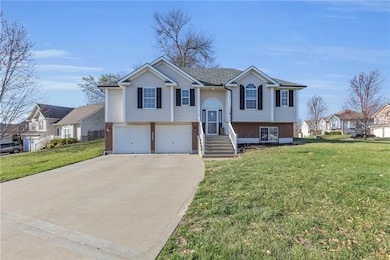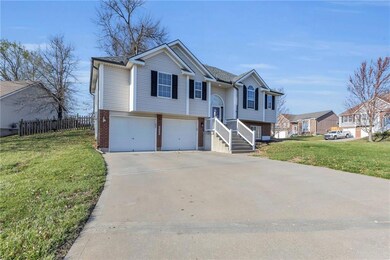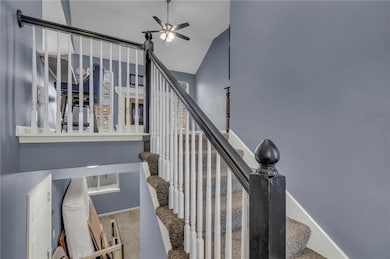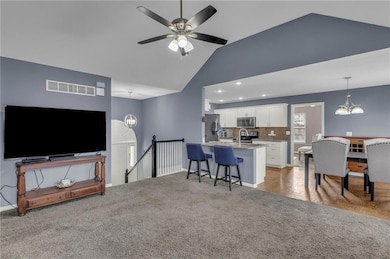
3708 N 112th St Kansas City, KS 66109
I-435 West KC-KS NeighborhoodEstimated payment $2,831/month
Highlights
- Traditional Architecture
- Stainless Steel Appliances
- Country Kitchen
- Piper Prairie Elementary School Rated A
- Thermal Windows
- 2 Car Attached Garage
About This Home
Welcome to this spacious 4 bedroom, 3 bathroom well maintained home offering 2,598 square feet of comfortable main level living. Nestled on a large corner lot in the sought-after Piper school district, this residence features high ceilings and a cozy fireplace, providing a warm and inviting atmosphere. Enjoy numerous updates throughout the home and entertain guests outdoors under the covered gazebo. With access to highly rated schools and convenient main level living, this home is perfect for families looking for style and comfort in an exceptional community. Don’t miss your chance to make this outstanding property yours! Roof is less than 5 years old
Last Listed By
Platinum Realty LLC Brokerage Phone: 816-334-7414 License #2022009042 Listed on: 05/29/2025

Home Details
Home Type
- Single Family
Est. Annual Taxes
- $7,000
Year Built
- Built in 2005
Lot Details
- 0.28 Acre Lot
- Wood Fence
- Paved or Partially Paved Lot
HOA Fees
- $46 Monthly HOA Fees
Parking
- 2 Car Attached Garage
- Inside Entrance
- Front Facing Garage
Home Design
- Traditional Architecture
- Split Level Home
- Composition Roof
- Vinyl Siding
Interior Spaces
- Ceiling Fan
- Thermal Windows
- Family Room with Fireplace
- Combination Kitchen and Dining Room
- Wall to Wall Carpet
- Washer
Kitchen
- Country Kitchen
- Free-Standing Electric Oven
- Dishwasher
- Stainless Steel Appliances
- Disposal
Bedrooms and Bathrooms
- 4 Bedrooms
- 3 Full Bathrooms
Finished Basement
- Basement Fills Entire Space Under The House
- Bedroom in Basement
Utilities
- Central Air
- Heating System Uses Natural Gas
Community Details
- Whispering Ridge Association
- Whispering Ridge Swanson Farm Subdivision
Listing and Financial Details
- Assessor Parcel Number 284833
- $0 special tax assessment
Map
Home Values in the Area
Average Home Value in this Area
Tax History
| Year | Tax Paid | Tax Assessment Tax Assessment Total Assessment is a certain percentage of the fair market value that is determined by local assessors to be the total taxable value of land and additions on the property. | Land | Improvement |
|---|---|---|---|---|
| 2024 | $7,000 | $43,562 | $7,790 | $35,772 |
| 2023 | $6,585 | $38,102 | $6,591 | $31,511 |
| 2022 | $5,766 | $33,580 | $5,588 | $27,992 |
| 2021 | $5,225 | $30,889 | $4,876 | $26,013 |
| 2020 | $4,611 | $27,387 | $4,531 | $22,856 |
| 2019 | $4,518 | $26,850 | $4,393 | $22,457 |
| 2018 | $4,543 | $26,323 | $4,326 | $21,997 |
| 2017 | $3,683 | $21,650 | $4,326 | $17,324 |
| 2016 | $3,612 | $21,019 | $4,326 | $16,693 |
| 2015 | $3,607 | $20,608 | $4,395 | $16,213 |
| 2014 | $2,596 | $19,782 | $3,705 | $16,077 |
Property History
| Date | Event | Price | Change | Sq Ft Price |
|---|---|---|---|---|
| 05/29/2025 05/29/25 | For Sale | $415,000 | +43.1% | $160 / Sq Ft |
| 09/02/2021 09/02/21 | Sold | -- | -- | -- |
| 07/07/2021 07/07/21 | For Sale | $290,000 | +13.7% | $112 / Sq Ft |
| 07/13/2020 07/13/20 | Sold | -- | -- | -- |
| 06/03/2020 06/03/20 | Pending | -- | -- | -- |
| 06/01/2020 06/01/20 | For Sale | $255,000 | +13.3% | $100 / Sq Ft |
| 10/27/2017 10/27/17 | Sold | -- | -- | -- |
| 09/12/2017 09/12/17 | For Sale | $225,000 | -6.2% | $116 / Sq Ft |
| 09/01/2017 09/01/17 | Pending | -- | -- | -- |
| 07/16/2017 07/16/17 | For Sale | $239,950 | +28.0% | $123 / Sq Ft |
| 06/15/2017 06/15/17 | Sold | -- | -- | -- |
| 05/25/2017 05/25/17 | Pending | -- | -- | -- |
| 02/10/2017 02/10/17 | For Sale | $187,500 | -- | $96 / Sq Ft |
Purchase History
| Date | Type | Sale Price | Title Company |
|---|---|---|---|
| Warranty Deed | -- | New Title Company Name | |
| Warranty Deed | -- | Continental Title | |
| Warranty Deed | -- | Continental Title Company | |
| Interfamily Deed Transfer | -- | Secured Title Of Kansas City | |
| Warranty Deed | -- | Secured Title Of Kansas City | |
| Warranty Deed | -- | None Available | |
| Sheriffs Deed | -- | None Available | |
| Warranty Deed | -- | First American Title | |
| Warranty Deed | -- | First American Title |
Mortgage History
| Date | Status | Loan Amount | Loan Type |
|---|---|---|---|
| Open | $152,000 | New Conventional | |
| Closed | $152,000 | New Conventional | |
| Previous Owner | $251,655 | New Conventional | |
| Previous Owner | $174,400 | New Conventional | |
| Previous Owner | $146,000 | Future Advance Clause Open End Mortgage | |
| Previous Owner | $185,500 | New Conventional | |
| Previous Owner | $166,100 | Fannie Mae Freddie Mac | |
| Previous Owner | $162,241 | Adjustable Rate Mortgage/ARM |
Similar Homes in Kansas City, KS
Source: Heartland MLS
MLS Number: 2552325
APN: 284833
- 11246 Lakeview Dr
- 10901 Donahoo Rd
- 3316 N 109th Terrace
- 3335 N 129th St
- 3327 N 129th St
- 3319 N 129th St
- 3225 N 109th Place
- 3212 N 110th St
- 4206 N 110th Terrace
- 3121 N 109th Place
- 11600 Donahoo Rd
- 10900 Delavan Ct
- 11641 Donahoo Rd
- 11035 Northridge Dr
- 3979 Hutton Rd
- 4315 N 110th Terrace
- 11009 Kane Dr
- 2948 (LOT #11) N 114th Terrace
- 2930 (LOT #14) N 114th Terrace
- 58 acres Leavenworth Rd
