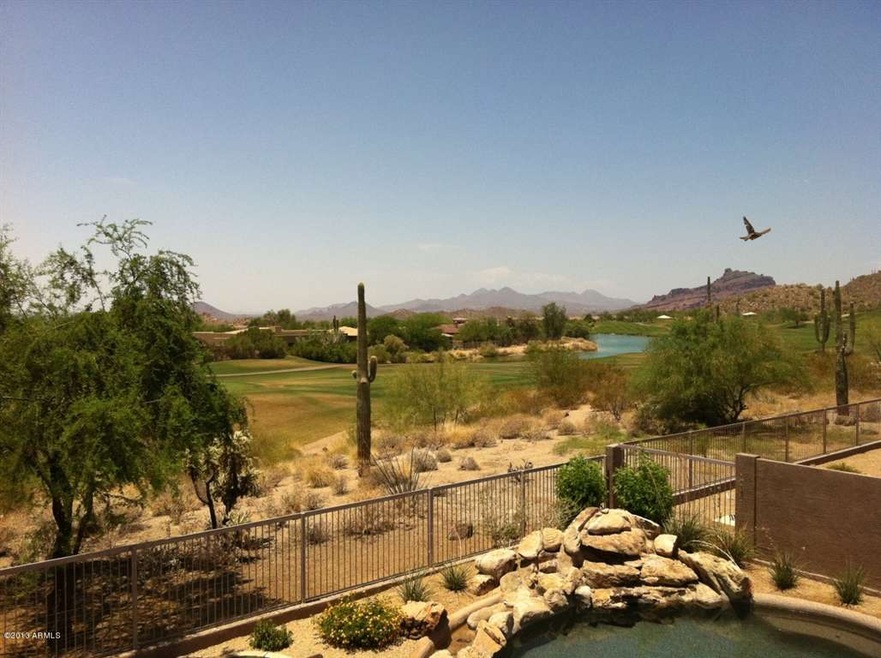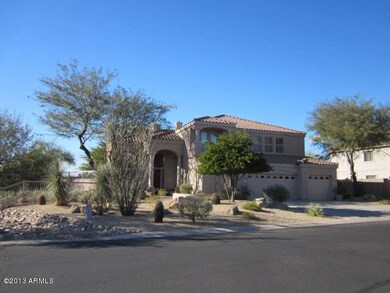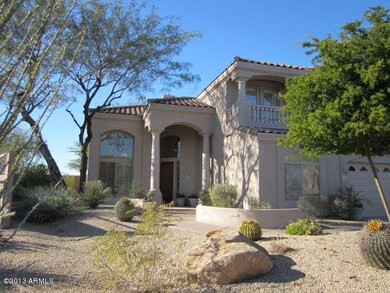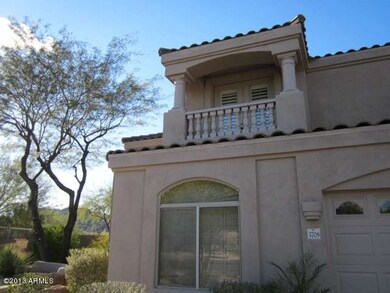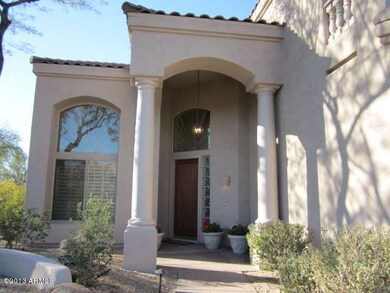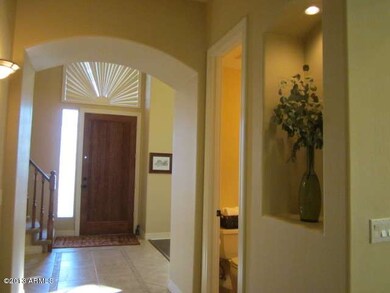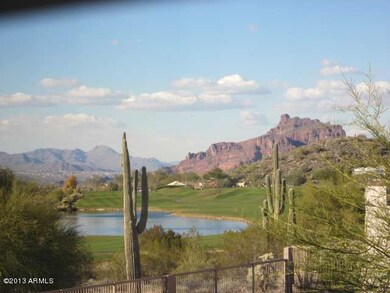
3708 N Desert Oasis Mesa, AZ 85207
Las Sendas NeighborhoodHighlights
- On Golf Course
- Heated Spa
- Gated Community
- Franklin at Brimhall Elementary School Rated A
- Sitting Area In Primary Bedroom
- City Lights View
About This Home
As of July 2019REDUCED! Views! One of the BEST! This home has it all:On the golf course with awesome Red Mountain & w/lake views by day and starry nights w/city lights at night.Views are inside and out.Balcony off the spacious master and Juliet balcony off one bedroom.Well kept and highly uprgaded w/new wood flooring in the formal living and dining rooms, planatation wood shutters on all windows,granite, upgraded appliances,light and plumbing fixtures.Exterior & interior painted in 2011. 3 indoor gas fireplaces.Pebbletec Pool w/special copper cleaning system,no saltwater,no chlorine! Waterfeature and spa, built in BBQ, cozy outdoor fire sitting area,another raised sitting area..entertainers delight!Pre-wire for surround sound.Big Grassy backyard w/mature landscape and large covered patio. This is a MUST Bedside lamps in 4 bedrooms are plugged in, not wired in and DO NOT CONVEY.
Notice too...5 of the 6 bedrooms have walk in closets!
Last Agent to Sell the Property
Pam Race
HomeSmart License #SA520718000 Listed on: 01/13/2013

Co-Listed By
Christy Simonson
HomeSmart License #SA578796000
Home Details
Home Type
- Single Family
Est. Annual Taxes
- $3,550
Year Built
- Built in 2000
Lot Details
- 0.38 Acre Lot
- On Golf Course
- Desert faces the front and back of the property
- Wrought Iron Fence
- Block Wall Fence
- Front and Back Yard Sprinklers
- Sprinklers on Timer
- Grass Covered Lot
Parking
- 3 Car Garage
- Garage Door Opener
Property Views
- City Lights
- Mountain
Home Design
- Wood Frame Construction
- Tile Roof
- Stucco
Interior Spaces
- 4,245 Sq Ft Home
- 2-Story Property
- Vaulted Ceiling
- Ceiling Fan
- Gas Fireplace
- Double Pane Windows
- Solar Screens
- Family Room with Fireplace
- 3 Fireplaces
- Living Room with Fireplace
- Security System Owned
Kitchen
- Eat-In Kitchen
- Breakfast Bar
- Gas Cooktop
- Dishwasher
- Kitchen Island
- Granite Countertops
Flooring
- Wood
- Carpet
- Tile
Bedrooms and Bathrooms
- 6 Bedrooms
- Sitting Area In Primary Bedroom
- Fireplace in Primary Bedroom
- Walk-In Closet
- Remodeled Bathroom
- Primary Bathroom is a Full Bathroom
- 3.5 Bathrooms
- Dual Vanity Sinks in Primary Bathroom
- Hydromassage or Jetted Bathtub
- Bathtub With Separate Shower Stall
Laundry
- Laundry in unit
- Washer and Dryer Hookup
Pool
- Heated Spa
- Play Pool
Outdoor Features
- Balcony
- Covered patio or porch
- Outdoor Fireplace
- Built-In Barbecue
- Playground
Schools
- Las Sendas Elementary School
- Fremont Junior High School
- Red Mountain High School
Utilities
- Refrigerated Cooling System
- Zoned Heating
- Heating System Uses Natural Gas
- Water Filtration System
- High Speed Internet
- Cable TV Available
Listing and Financial Details
- Tax Lot 199
- Assessor Parcel Number 219-17-437
Community Details
Overview
- Property has a Home Owners Association
- Las Sendas Association, Phone Number (480) 357-8780
- Built by Blandford
- Las Sendas Subdivision, Desert Legacy Floorplan
Amenities
- Clubhouse
- Recreation Room
Recreation
- Golf Course Community
- Tennis Courts
- Community Playground
- Heated Community Pool
- Community Spa
- Bike Trail
Security
- Gated Community
Ownership History
Purchase Details
Home Financials for this Owner
Home Financials are based on the most recent Mortgage that was taken out on this home.Purchase Details
Home Financials for this Owner
Home Financials are based on the most recent Mortgage that was taken out on this home.Purchase Details
Home Financials for this Owner
Home Financials are based on the most recent Mortgage that was taken out on this home.Purchase Details
Home Financials for this Owner
Home Financials are based on the most recent Mortgage that was taken out on this home.Purchase Details
Home Financials for this Owner
Home Financials are based on the most recent Mortgage that was taken out on this home.Similar Homes in Mesa, AZ
Home Values in the Area
Average Home Value in this Area
Purchase History
| Date | Type | Sale Price | Title Company |
|---|---|---|---|
| Warranty Deed | $668,000 | Security Title Agency Inc | |
| Special Warranty Deed | $599,000 | Chicago Title | |
| Warranty Deed | -- | Chicago Title | |
| Warranty Deed | $605,000 | Security Title Agency | |
| Warranty Deed | $548,890 | Transnation Title Insurance |
Mortgage History
| Date | Status | Loan Amount | Loan Type |
|---|---|---|---|
| Open | $493,695 | New Conventional | |
| Closed | $501,000 | New Conventional | |
| Previous Owner | $359,340 | New Conventional | |
| Previous Owner | $149,810 | Credit Line Revolving | |
| Previous Owner | $417,000 | New Conventional | |
| Previous Owner | $411,667 | New Conventional |
Property History
| Date | Event | Price | Change | Sq Ft Price |
|---|---|---|---|---|
| 07/30/2019 07/30/19 | Sold | $668,000 | 0.0% | $157 / Sq Ft |
| 05/04/2019 05/04/19 | Price Changed | $668,000 | -3.9% | $157 / Sq Ft |
| 02/18/2019 02/18/19 | Price Changed | $695,000 | -1.4% | $163 / Sq Ft |
| 02/13/2019 02/13/19 | Price Changed | $705,000 | -2.8% | $166 / Sq Ft |
| 07/01/2018 07/01/18 | For Sale | $725,000 | +21.0% | $170 / Sq Ft |
| 03/08/2013 03/08/13 | Sold | $599,000 | -2.4% | $141 / Sq Ft |
| 02/01/2013 02/01/13 | Pending | -- | -- | -- |
| 01/30/2013 01/30/13 | Price Changed | $614,000 | -3.9% | $145 / Sq Ft |
| 01/13/2013 01/13/13 | For Sale | $639,000 | -- | $151 / Sq Ft |
Tax History Compared to Growth
Tax History
| Year | Tax Paid | Tax Assessment Tax Assessment Total Assessment is a certain percentage of the fair market value that is determined by local assessors to be the total taxable value of land and additions on the property. | Land | Improvement |
|---|---|---|---|---|
| 2025 | $5,821 | $65,419 | -- | -- |
| 2024 | $5,874 | $62,303 | -- | -- |
| 2023 | $5,874 | $78,250 | $15,650 | $62,600 |
| 2022 | $5,740 | $59,820 | $11,960 | $47,860 |
| 2021 | $5,817 | $53,820 | $10,760 | $43,060 |
| 2020 | $5,781 | $51,910 | $10,380 | $41,530 |
| 2019 | $5,362 | $49,180 | $9,830 | $39,350 |
| 2018 | $5,261 | $47,980 | $9,590 | $38,390 |
| 2017 | $5,106 | $50,520 | $10,100 | $40,420 |
| 2016 | $5,000 | $49,950 | $9,990 | $39,960 |
| 2015 | $4,664 | $49,350 | $9,870 | $39,480 |
Agents Affiliated with this Home
-
Sheryl Robinson

Seller's Agent in 2019
Sheryl Robinson
Home Key Realty
(602) 614-0416
41 Total Sales
-
Alyson Titcomb

Buyer's Agent in 2019
Alyson Titcomb
Alyson Titcomb & Company
(602) 989-0000
33 Total Sales
-
P
Seller's Agent in 2013
Pam Race
HomeSmart
-
C
Seller Co-Listing Agent in 2013
Christy Simonson
HomeSmart
-
Cindi Hosmer

Buyer's Agent in 2013
Cindi Hosmer
Realty One Group
(602) 317-4418
27 Total Sales
Map
Source: Arizona Regional Multiple Listing Service (ARMLS)
MLS Number: 4874213
APN: 219-17-437
- 3634 N Desert Oasis
- 3812 N Barron
- 7532 E Sierra Morena Cir
- 3837 N Barron
- 3601 N Sonoran Heights
- 7703 E Sayan St
- 3564 N Tuscany
- 3624 N Paseo Del Sol
- 7357 E Rochelle Cir
- 3544 N Paseo Del Sol
- 3521 N Barron
- 7910 E Snowdon Cir
- 4111 N Starry Pass Cir
- 7134 E Sandia St
- 7841 E Stonecliff Cir Unit 10
- 4041 N Silver Ridge Cir
- 7920 E Sierra Morena Cir
- 3859 N El Sereno
- 7915 E Stonecliff Cir Unit 15
- 7735 E Russell Cir
