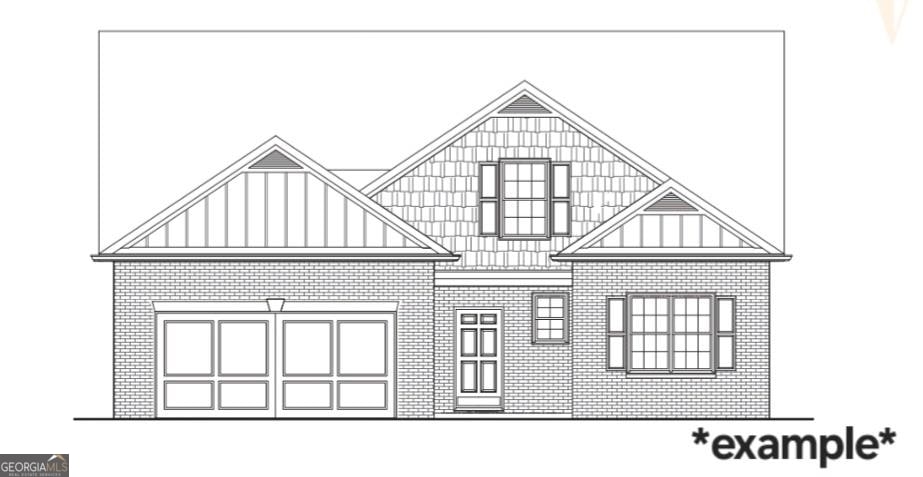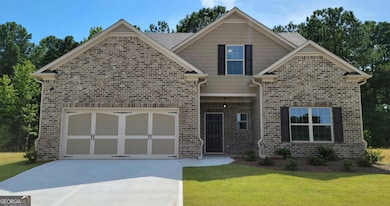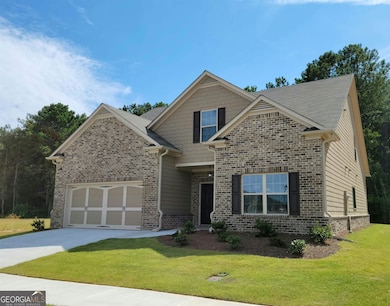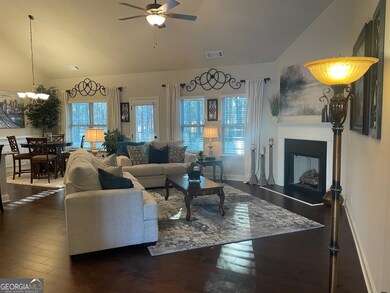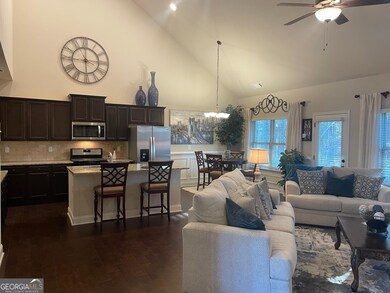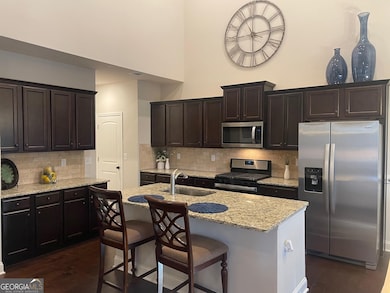
$369,000
- 3 Beds
- 2 Baths
- 1,928 Sq Ft
- 3100 Plantation Run Dr
- Loganville, GA
Welcome to this beautifully renovated ranch home, perfectly nestled in a well-established neighborhood where homes are thoughtfully spaced for added privacy. Located within walking distance to Grayson High School, this sought-after property offers both charm and convenience. Recent renovations include fresh paint inside and out-including freshly painted kitchen cabinets-brand new flooring
Alan Daniel Re/Max Legends
