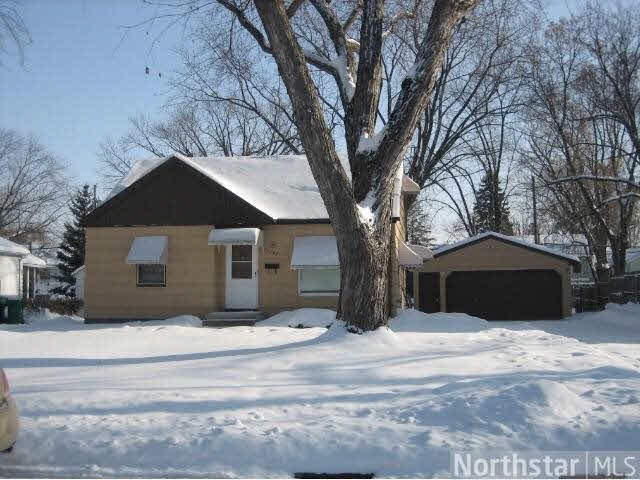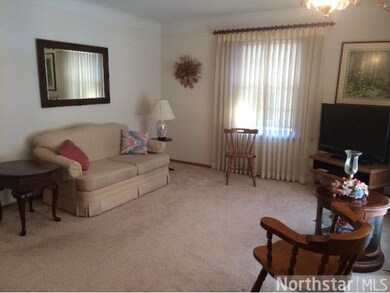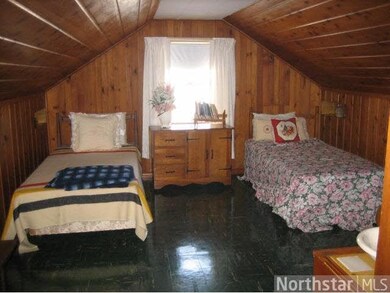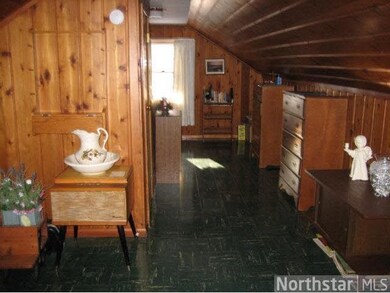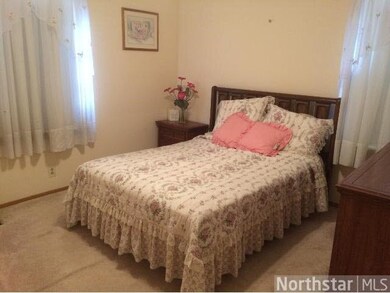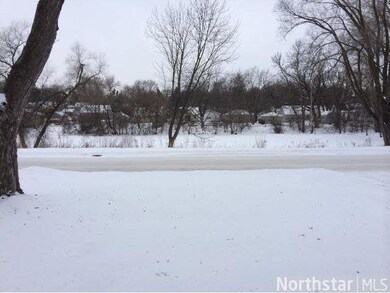
3708 Xenia Ave N Minneapolis, MN 55422
Fair NeighborhoodHighlights
- Wood Flooring
- Woodwork
- Forced Air Heating and Cooling System
- 2 Car Detached Garage
- Bathroom on Main Level
- Electric Fireplace
About This Home
As of April 2014Well maintained home. Perfect for the first time home buyer. Newer mechanicals, hardwood floors, 281 school district. Only ten minutes to downtown.
Last Agent to Sell the Property
Wayne Larson
Edina Realty, Inc. Listed on: 01/02/2014
Co-Listed By
Lan Cao
Edina Realty, Inc.
Last Buyer's Agent
Kyle White
RE/MAX Advantage Plus
Home Details
Home Type
- Single Family
Est. Annual Taxes
- $2,332
Year Built
- Built in 1950
Lot Details
- 9,148 Sq Ft Lot
- Lot Dimensions are 62x149
- Irregular Lot
- Few Trees
Home Design
- Asphalt Shingled Roof
Interior Spaces
- Woodwork
- Electric Fireplace
Kitchen
- Range
- Freezer
Flooring
- Wood
- Tile
Bedrooms and Bathrooms
- 3 Bedrooms
- Bathroom on Main Level
- 1 Full Bathroom
Laundry
- Dryer
- Washer
Basement
- Basement Fills Entire Space Under The House
- Block Basement Construction
Parking
- 2 Car Detached Garage
- Garage Door Opener
- Driveway
Utilities
- Forced Air Heating and Cooling System
Listing and Financial Details
- Assessor Parcel Number 1611821340109
Ownership History
Purchase Details
Home Financials for this Owner
Home Financials are based on the most recent Mortgage that was taken out on this home.Purchase Details
Purchase Details
Home Financials for this Owner
Home Financials are based on the most recent Mortgage that was taken out on this home.Purchase Details
Home Financials for this Owner
Home Financials are based on the most recent Mortgage that was taken out on this home.Similar Homes in Minneapolis, MN
Home Values in the Area
Average Home Value in this Area
Purchase History
| Date | Type | Sale Price | Title Company |
|---|---|---|---|
| Warranty Deed | $19,032,220 | None Listed On Document | |
| Warranty Deed | $500 | Selene Title | |
| Limited Warranty Deed | $43,530,385 | Premium Title | |
| Warranty Deed | $139,000 | Titlesmart Inc |
Mortgage History
| Date | Status | Loan Amount | Loan Type |
|---|---|---|---|
| Closed | $39,770,000 | No Value Available | |
| Closed | $39,770,000 | New Conventional | |
| Previous Owner | $508,700,000 | Commercial |
Property History
| Date | Event | Price | Change | Sq Ft Price |
|---|---|---|---|---|
| 07/11/2025 07/11/25 | For Sale | $314,900 | +126.5% | $223 / Sq Ft |
| 04/28/2014 04/28/14 | Sold | $139,000 | -6.7% | $99 / Sq Ft |
| 04/27/2014 04/27/14 | Pending | -- | -- | -- |
| 01/02/2014 01/02/14 | For Sale | $149,000 | -- | $106 / Sq Ft |
Tax History Compared to Growth
Tax History
| Year | Tax Paid | Tax Assessment Tax Assessment Total Assessment is a certain percentage of the fair market value that is determined by local assessors to be the total taxable value of land and additions on the property. | Land | Improvement |
|---|---|---|---|---|
| 2023 | $3,702 | $268,300 | $106,000 | $162,300 |
| 2022 | $3,312 | $263,000 | $104,000 | $159,000 |
| 2021 | $3,036 | $232,000 | $93,000 | $139,000 |
| 2020 | $2,960 | $208,000 | $77,000 | $131,000 |
| 2019 | $2,632 | $198,000 | $79,000 | $119,000 |
| 2018 | $2,599 | $168,000 | $55,000 | $113,000 |
| 2017 | $2,519 | $155,000 | $54,000 | $101,000 |
| 2016 | $2,397 | $139,000 | $41,000 | $98,000 |
| 2015 | $2,024 | $139,000 | $45,000 | $94,000 |
| 2014 | -- | $117,000 | $37,000 | $80,000 |
Agents Affiliated with this Home
-
Grigoriy Vayntrub

Seller's Agent in 2025
Grigoriy Vayntrub
RE/MAX Results
(612) 250-5115
108 Total Sales
-
W
Seller's Agent in 2014
Wayne Larson
Edina Realty, Inc.
-
L
Seller Co-Listing Agent in 2014
Lan Cao
Edina Realty, Inc.
-
K
Buyer's Agent in 2014
Kyle White
RE/MAX
Map
Source: REALTOR® Association of Southern Minnesota
MLS Number: 4567286
APN: 16-118-21-34-0109
- 3826 Adair Ave N
- 3821 Scott Ave N
- 3933 Scott Ave N
- 3937 Scott Ave N
- 3810 Regent Ave N
- 3514 Douglas Dr N
- 3512 Douglas Dr N
- 3934 Scott Ave N
- 3709 Quail Ave N
- 5214 Scott Ct
- 4101 Welcome Ave N
- 3921 Quail Ave N
- 3517 Douglas Dr N
- 3313 Zane Ave N
- 4128 Zane Ave N
- 3917 Douglas Dr N
- 3413 Douglas Dr N
- 3936 Quail Ave N
- 4107 Scott Ave N
- 3401 Douglas Dr N
