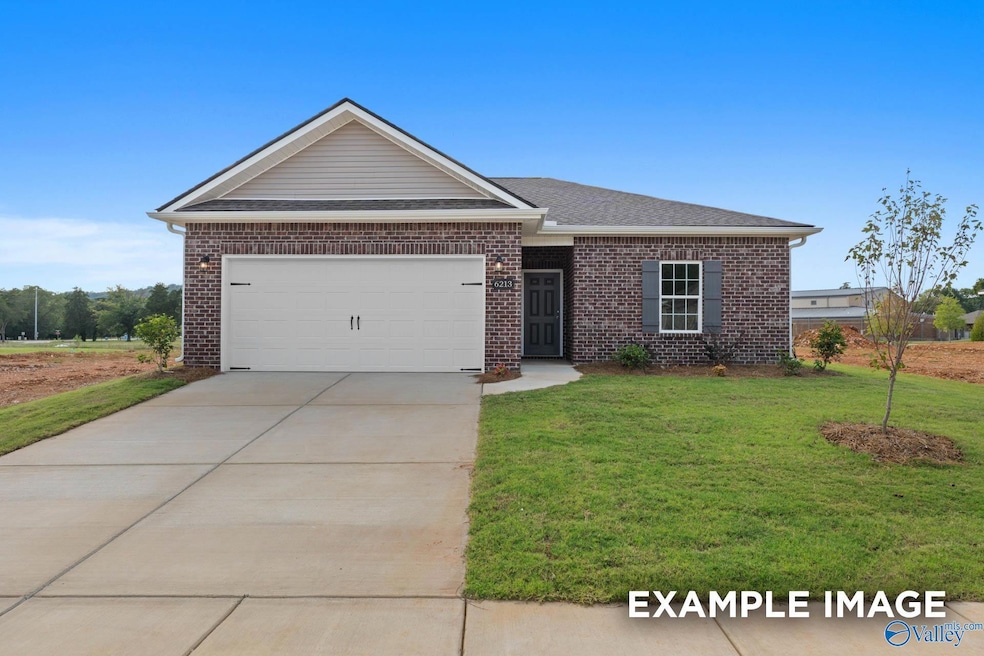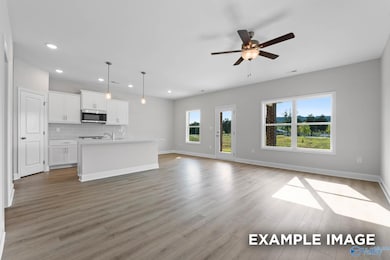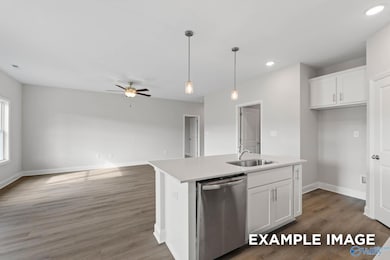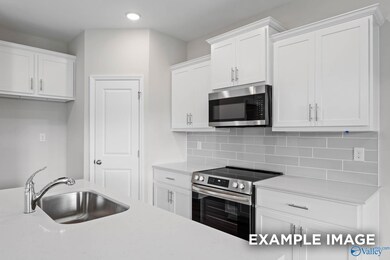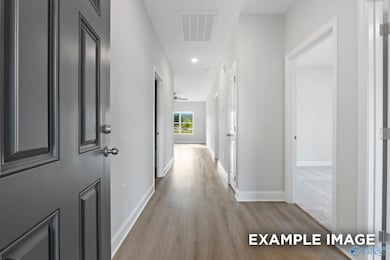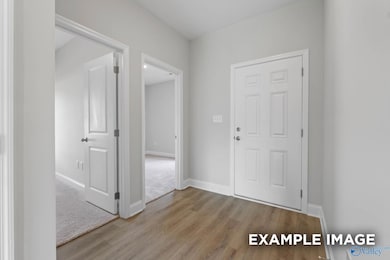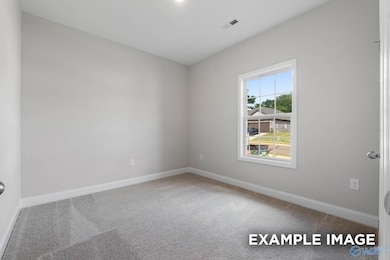3709 Jaguar Way NW Huntsville, AL 35810
Meadow Hills NeighborhoodEstimated payment $1,723/month
3
Beds
2
Baths
1,299
Sq Ft
$210
Price per Sq Ft
Highlights
- Home Under Construction
- Patio
- Laundry Room
- Breakfast Room
- Living Room
- 5-minute walk to Legacy Park
About This Home
Under Construction- Welcome to The Butler in Jaguar Hills! This gem captures the essence of one-level living with a seamless open-concept design. The elegant kitchen boasts quartz counters and stainless steel appliances, centered around a large island that flows into the inviting living room. Enjoy privacy in the primary bedroom, while the covered back porch invites you to unwind outdoors. Located for convenience, you're steps from Johnson Legacy Center, Legacy Park. Low HOA dues make this an enticing find. Visit today for a Tour and Learn more!
Home Details
Home Type
- Single Family
HOA Fees
- $10 Monthly HOA Fees
Parking
- 2 Car Garage
Home Design
- Home Under Construction
- Brick Exterior Construction
- Slab Foundation
Interior Spaces
- 1,299 Sq Ft Home
- Property has 1 Level
- Entrance Foyer
- Living Room
- Breakfast Room
- Laundry Room
Bedrooms and Bathrooms
- 3 Bedrooms
- 2 Full Bathrooms
Schools
- Mcnair Junior High Elementary School
- Jemison High School
Additional Features
- Patio
- Lot Dimensions are 55 x 147
- Central Heating and Cooling System
Community Details
- Elite Housing Management Association
- Built by DAVIDSON HOMES LLC
- Jaguar Hills Subdivision
Listing and Financial Details
- Tax Lot 4009
Map
Create a Home Valuation Report for This Property
The Home Valuation Report is an in-depth analysis detailing your home's value as well as a comparison with similar homes in the area
Home Values in the Area
Average Home Value in this Area
Property History
| Date | Event | Price | List to Sale | Price per Sq Ft |
|---|---|---|---|---|
| 10/30/2025 10/30/25 | Price Changed | $272,725 | 0.0% | $210 / Sq Ft |
| 10/25/2025 10/25/25 | For Sale | $272,724 | -- | $210 / Sq Ft |
Source: ValleyMLS.com
Source: ValleyMLS.com
MLS Number: 21901870
Nearby Homes
- 6117 Colfax Rd NW
- 6215 Achievement Cir NW
- 6209 Achievement Cir NW
- 6212 Achievement Cir NW
- The Asheville Plan at Jaguar Hills
- The Aiken Plan at Jaguar Hills
- The Everett Plan at Jaguar Hills
- The Franklin Plan at Jaguar Hills
- The Daphne Plan at Jaguar Hills
- The Shelby A Plan at Jaguar Hills
- The Chelsea A Plan at Jaguar Hills
- The Butler Plan at Jaguar Hills
- 3313 Teton Dr NW
- 6300 Matic Rd NW
- 6035 Thorntons Way Cir NW
- 3102 Sonya Dr NW
- 6221 Achievement Cir NW
- 6213 Achievement Cir NW
- 3003 Melrose Place NW
- 3021 Deerfield Rd NW
- 3208 Deerfield Rd NW
- 6202 Valley Park Dr NW
- 6117 Melrose Rd NW
- 3813 Millbrae Dr NW
- 3014 Winchester Rd NW
- 2816 Coosa Cir NW
- 2716 Winchester Rd NW
- 2714 Winchester Rd NW
- 2901 Cochise Cir NW
- 4040 Knollbrook Dr NW
- 5025 Blue Spring Rd NW
- 4736 Blue Haven Dr NW
- 4609 Bluehaven Dr NW
- 2623 Ajs Arbor Dr NW
- 2431 Bluestone Cir NW
- 2509 Rochell Dr NW
- 2417 Esther Ave NW
- 2248 Norwood Dr NW
- 4213 Eastland Dr NW
- 4211 Tee Jay Dr NW
