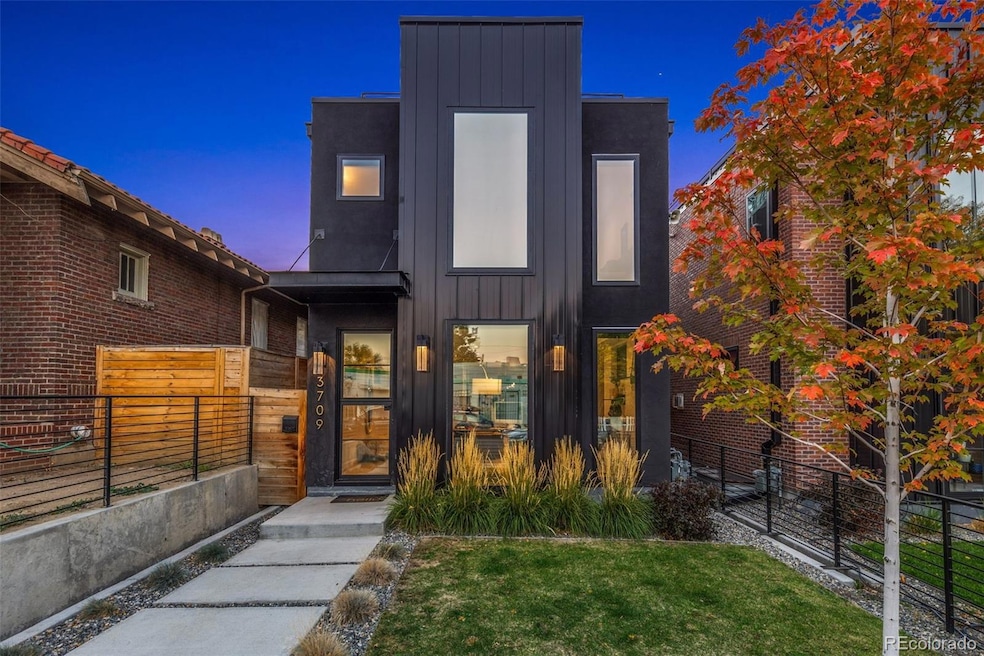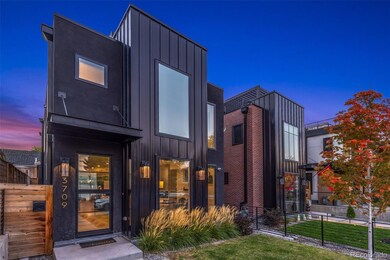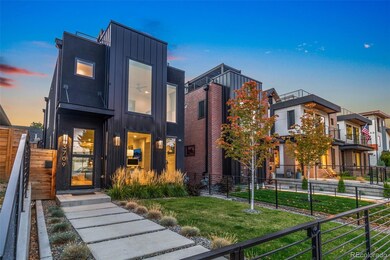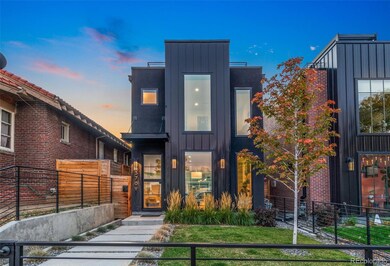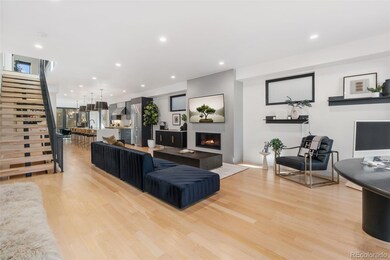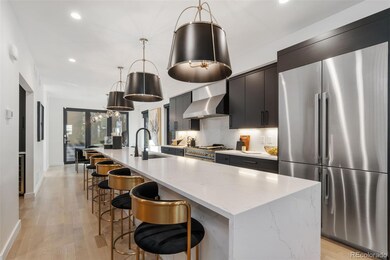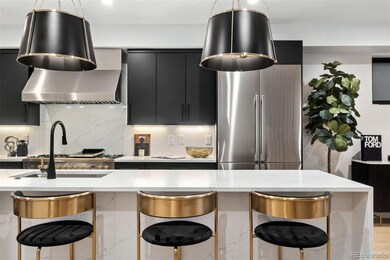3709 Tejon St Denver, CO 80211
Highland NeighborhoodEstimated payment $9,392/month
Highlights
- Spa
- Rooftop Deck
- Open Floorplan
- Skinner Middle School Rated 9+
- Primary Bedroom Suite
- Contemporary Architecture
About This Home
Luxe LoHi Stunner for sale or executive lease! Wrap-around rooftop deck with skyline views and designer finishes! Don't settle for only half a duplex when you can have this striking single-family home in one of Denver’s most sought-after neighborhoods instead!
A commanding facade and bespoke iron-and-glass entry hint at the unforgettable design within. Step inside through Pinky’s custom crafted door, where soaring ceilings set the stage for seamless open living, anchored by a statement gas fireplace and beautiful hardwood floors. The impressive kitchen is a culinary masterpiece: a dramatic, 14-ft waterfalled quartz island, Ilve range and Dacor appliances, walk-in pantry, built-in coffee bar, and wine fridge, and sleek under-cabinet lighting, make it everything a chef and entertainer crave.
Enjoy everyday main-level living and sophisticated entertaining with a functional mudroom/drop zone and massive sliders that open to a private backyard, blending indoor and outdoor living. Retreat upstairs to your primary sanctuary; a spa-like oasis with heated marble floors, standalone soaking tub, multi-head shower, sprawling double vanity, and a generous walk-in closet. A second upstairs suite offers comfort and privacy.
Ascend the custom iron spiral staircase to a true crowning feature: an expansive, wrap-around rooftop deck with panoramic 360 views of Denver’s skyline. Engineered to support a hot tub and includes a built-in wet bar, perfect for sunset soirees. The fully finished basement delivers a huge bonus space large enough to be multi-functional: utilize as a home gym, media room, game room and/or lounge. Complete with high ceilings, a wet bar with wine fridge, extra bedroom, full bath, and ample storage.
Explore nearby hotspots like El Five, Linger, Alma Fonda Fina (Michelin-starred), Postino, and more. Enjoy nearby Sloan’s Lake, Highland Square, Downtown Denver, Coors Field, or Empower Field. ASK ABOUT 1% PREFERRED LENDER INCENTIVE!
Listing Agent
Lowery Group LLC Brokerage Email: Ashley@LoweryGroupRealEstate.com,970-658-6340 License #100042151 Listed on: 06/12/2025
Home Details
Home Type
- Single Family
Est. Annual Taxes
- $7,504
Year Built
- Built in 2023
Lot Details
- 3,130 Sq Ft Lot
- Property is Fully Fenced
- Level Lot
- Private Yard
- Property is zoned U-TU-B
Parking
- 2 Car Garage
Home Design
- Contemporary Architecture
- Slab Foundation
- Frame Construction
- Wood Roof
- Membrane Roofing
- Metal Roof
- Metal Siding
- Stucco
Interior Spaces
- 3-Story Property
- Open Floorplan
- Wet Bar
- Bar Fridge
- High Ceiling
- Gas Fireplace
- Double Pane Windows
- Window Treatments
- Mud Room
- Family Room with Fireplace
- Living Room
- Dining Room
- Bonus Room
- Game Room
- Laundry Room
Kitchen
- Eat-In Kitchen
- Walk-In Pantry
- Oven
- Range with Range Hood
- Microwave
- Dishwasher
- Kitchen Island
- Quartz Countertops
- Disposal
Flooring
- Wood
- Carpet
- Tile
Bedrooms and Bathrooms
- 3 Bedrooms
- Primary Bedroom Suite
- Walk-In Closet
- Freestanding Bathtub
- Soaking Tub
Finished Basement
- Sump Pump
- 1 Bedroom in Basement
Outdoor Features
- Spa
- Balcony
- Rooftop Deck
- Patio
- Exterior Lighting
- Wrap Around Porch
Schools
- Trevista At Horace Mann Elementary School
- Strive Sunnyside Middle School
- North High School
Utilities
- Forced Air Heating and Cooling System
Community Details
- No Home Owners Association
- Lohi Subdivision
Listing and Financial Details
- Exclusions: Seller’s personal property and staging items
- Assessor Parcel Number 2282-04-032
Map
Home Values in the Area
Average Home Value in this Area
Tax History
| Year | Tax Paid | Tax Assessment Tax Assessment Total Assessment is a certain percentage of the fair market value that is determined by local assessors to be the total taxable value of land and additions on the property. | Land | Improvement |
|---|---|---|---|---|
| 2024 | $7,670 | $96,840 | $20,950 | $75,890 |
| 2023 | $7,504 | $96,840 | $20,950 | $75,890 |
| 2021 | $1,962 | $26,290 | $26,290 | $0 |
| 2020 | $1,626 | $21,910 | $21,910 | $0 |
| 2019 | $1,440 | $19,970 | $19,900 | $70 |
Property History
| Date | Event | Price | List to Sale | Price per Sq Ft | Prior Sale |
|---|---|---|---|---|---|
| 10/03/2025 10/03/25 | Price Changed | $7,995 | -20.0% | $3 / Sq Ft | |
| 08/22/2025 08/22/25 | For Rent | $9,995 | 0.0% | -- | |
| 08/21/2025 08/21/25 | Price Changed | $1,675,000 | -1.2% | $538 / Sq Ft | |
| 06/12/2025 06/12/25 | For Sale | $1,695,000 | -7.1% | $544 / Sq Ft | |
| 03/14/2023 03/14/23 | Sold | $1,825,000 | -1.4% | $586 / Sq Ft | View Prior Sale |
| 02/08/2023 02/08/23 | Pending | -- | -- | -- | |
| 02/08/2023 02/08/23 | For Sale | $1,850,000 | -- | $594 / Sq Ft |
Purchase History
| Date | Type | Sale Price | Title Company |
|---|---|---|---|
| Special Warranty Deed | $1,825,000 | Stewart Title | |
| Quit Claim Deed | -- | Land Title Guarantee | |
| Warranty Deed | $412,000 | Land Title Guarantee Company | |
| Warranty Deed | $230,000 | Fidelity National Title Insu | |
| Warranty Deed | $167,500 | -- |
Mortgage History
| Date | Status | Loan Amount | Loan Type |
|---|---|---|---|
| Open | $1,642,500 | New Conventional | |
| Previous Owner | $1,621,000 | Future Advance Clause Open End Mortgage | |
| Previous Owner | $329,600 | Adjustable Rate Mortgage/ARM | |
| Previous Owner | $225,834 | FHA | |
| Previous Owner | $161,500 | Purchase Money Mortgage |
Source: REcolorado®
MLS Number: 1877492
APN: 2282-04-032
- 3727 Tejon St
- 3700 Vallejo St
- 3724 Tejon St
- 3643 Shoshone St
- 1929 W 36th Ave
- 2023 W 35th Ave
- 3535 Tejon St
- 3523 Tejon St
- 3929 Shoshone St
- 1757 W 36th Ave
- 3935 Shoshone St
- 3510 Wyandot St
- 3512 Wyandot St
- 1735 W 37th Ave
- 1733 W 37th Ave
- 3941 Vallejo St
- 3418 Vallejo St
- 3645 Zuni St
- 3611 Zuni St Unit 201
- 3611 Zuni St Unit 102
- 1914 W 38th Ave
- 3813 Tejon St
- 3616-3622 Tejon St
- 3646 Quivas St
- 2407 W 37th Ave Unit 4
- 3409 Tejon St
- 4014 Tejon St
- 3817 Osage St
- 2424 W 35th Ave Unit 3
- 1908 W 33rd Ave Unit 207
- 3240 Tejon St Unit 103
- 4127 Wyandot St
- 3201 Shoshone St Unit 101
- 2215 W 32nd Ave
- 1811 W 32nd Ave
- 2680 18th St
- 3534 N Clay St
- 3817 Clay St
- 3111 Vallejo St
- 4220 N Pecos St
