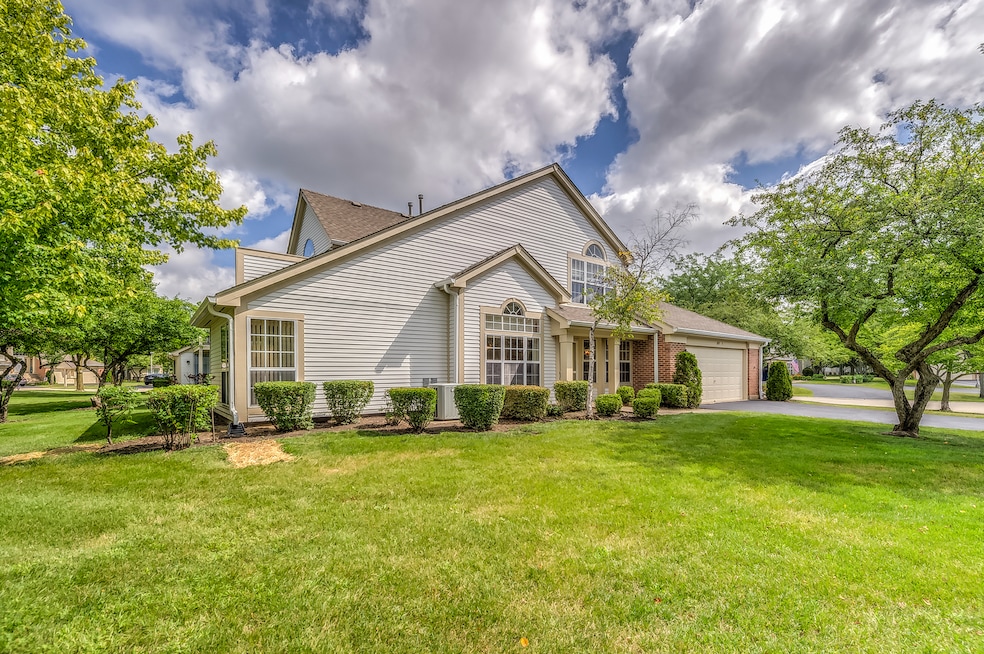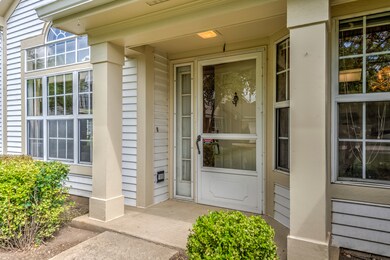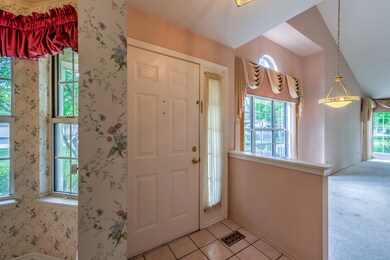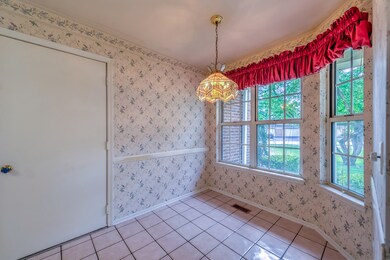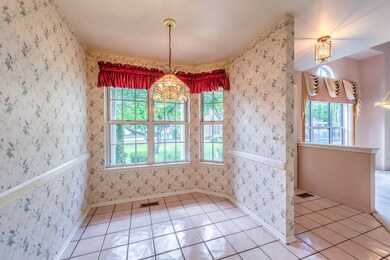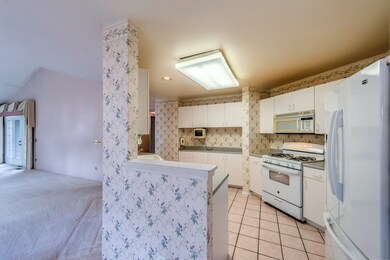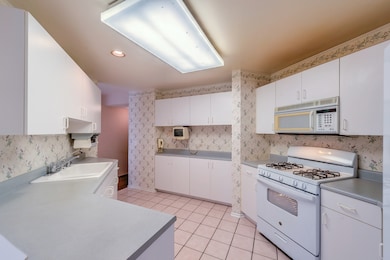
371 Ashford Cir Unit 1 Bartlett, IL 60103
South Tri Village NeighborhoodEstimated Value: $301,000 - $318,000
Highlights
- Landscaped Professionally
- Vaulted Ceiling
- End Unit
- Bartlett High School Rated A-
- Wood Flooring
- Skylights
About This Home
As of September 2022Highly sought-after sun-filled first-floor end unit with a large 2 car attached garage! Not only a rare unit it has the 3rd bedroom option too. This Cambridge model is the largest ground-floor ranch-style unit in the subdivision. You'll be impressed the moment you enter the foyer when you're welcomed by the towering dining room ceiling with a wall of windows showering you with sunlight. An open floor plan with spacious dining & living rooms which wraps around to the oversized patio doors that open to a wonderful concrete patio. What a great location you'll be enjoying even more relaxing and taking in the wonderful open space views. This layout has a nice table space/eat-in area off the large kitchen with abundant cabinets and plenty of counter space. The master suite has a big walk-in closet & full bath w/shower. Take note of the very long and private driveway which effectively gives you one of the largest front yards too. The Fairfax subdivision is beautifully maintained with a new park waiting for you just around the corner. This home is the perfect balance of comfortable layout, space & function. It's a great value for smart & economical living and could be a great stepping stone towards financial prosperity as well. Plus there is shopping, restaurants and big box stores close by. Make your dream a reality, whether this is your first or last home, it's going to be welcome beginnings in the Fairfax community making it a "TRULY A MUST SEE" Welcome home!
Last Agent to Sell the Property
HomeSmart Connect LLC License #475140567 Listed on: 08/29/2022

Townhouse Details
Home Type
- Townhome
Est. Annual Taxes
- $5,358
Year Built
- Built in 1992
Lot Details
- End Unit
- Landscaped Professionally
- Zero Lot Line
HOA Fees
- $299 Monthly HOA Fees
Parking
- 2 Car Attached Garage
- Garage Transmitter
- Garage Door Opener
- Driveway
- Visitor Parking
- Off-Street Parking
- Parking Included in Price
Home Design
- Ranch Property
- Slab Foundation
- Asphalt Roof
- Concrete Perimeter Foundation
Interior Spaces
- 1,418 Sq Ft Home
- 1-Story Property
- Vaulted Ceiling
- Ceiling Fan
- Skylights
- Insulated Windows
- Aluminum Window Frames
- Window Screens
- Entrance Foyer
- Family Room
- Combination Dining and Living Room
- Storage
Kitchen
- Breakfast Bar
- Range
- Dishwasher
Flooring
- Wood
- Carpet
- Laminate
Bedrooms and Bathrooms
- 3 Bedrooms
- 3 Potential Bedrooms
- Bathroom on Main Level
- 2 Full Bathrooms
- Separate Shower
Laundry
- Laundry Room
- Laundry on main level
- Dryer
- Washer
Home Security
Accessible Home Design
- Grab Bar In Bathroom
- Accessibility Features
- No Interior Steps
- Level Entry For Accessibility
Outdoor Features
- Patio
Schools
- East View Middle School
- Bartlett High School
Utilities
- Central Air
- Heating System Uses Natural Gas
- 100 Amp Service
- Cable TV Available
Community Details
Overview
- Association fees include parking, insurance, exterior maintenance, lawn care, scavenger, snow removal
- 4 Units
- Barb Association, Phone Number (847) 985-6464
- Fairfax Commons Subdivision, Cambridge Floorplan
- Property managed by American Property Mgmt Of IL
Amenities
- Common Area
Recreation
- Park
Pet Policy
- Dogs and Cats Allowed
Security
- Resident Manager or Management On Site
- Storm Screens
Ownership History
Purchase Details
Home Financials for this Owner
Home Financials are based on the most recent Mortgage that was taken out on this home.Purchase Details
Purchase Details
Home Financials for this Owner
Home Financials are based on the most recent Mortgage that was taken out on this home.Purchase Details
Purchase Details
Purchase Details
Home Financials for this Owner
Home Financials are based on the most recent Mortgage that was taken out on this home.Similar Homes in the area
Home Values in the Area
Average Home Value in this Area
Purchase History
| Date | Buyer | Sale Price | Title Company |
|---|---|---|---|
| Evans Rebecca | $305,000 | Fidelity National Title | |
| Anderson Gail K | -- | None Listed On Document | |
| Anderson William C | $260,000 | Chicago Title Insurance Compan | |
| Phillips Joyce H | -- | None Available | |
| Phillips Joyce H | -- | None Available | |
| Phillips Joyce H | $240,000 | Ticor Title |
Mortgage History
| Date | Status | Borrower | Loan Amount |
|---|---|---|---|
| Open | Evans Rebecca | $228,750 | |
| Previous Owner | Phillips Joyce H | $170,000 | |
| Previous Owner | Phillips Joyce H | $189,600 |
Property History
| Date | Event | Price | Change | Sq Ft Price |
|---|---|---|---|---|
| 09/27/2022 09/27/22 | Sold | $260,000 | -2.8% | $183 / Sq Ft |
| 09/07/2022 09/07/22 | Pending | -- | -- | -- |
| 09/01/2022 09/01/22 | Price Changed | $267,500 | -0.9% | $189 / Sq Ft |
| 08/29/2022 08/29/22 | For Sale | $269,900 | -- | $190 / Sq Ft |
Tax History Compared to Growth
Tax History
| Year | Tax Paid | Tax Assessment Tax Assessment Total Assessment is a certain percentage of the fair market value that is determined by local assessors to be the total taxable value of land and additions on the property. | Land | Improvement |
|---|---|---|---|---|
| 2023 | $5,873 | $79,260 | $12,460 | $66,800 |
| 2022 | $3,411 | $72,400 | $11,130 | $61,270 |
| 2021 | $3,502 | $68,730 | $10,570 | $58,160 |
| 2020 | $3,529 | $66,670 | $10,250 | $56,420 |
| 2019 | $3,619 | $64,290 | $9,880 | $54,410 |
| 2018 | $3,733 | $61,520 | $9,450 | $52,070 |
| 2017 | $3,982 | $59,060 | $9,070 | $49,990 |
| 2016 | $4,101 | $56,410 | $8,660 | $47,750 |
| 2015 | $4,342 | $53,400 | $8,200 | $45,200 |
| 2014 | $4,151 | $52,040 | $7,990 | $44,050 |
| 2013 | $5,003 | $53,280 | $8,180 | $45,100 |
Agents Affiliated with this Home
-
Rick Moeller

Seller's Agent in 2022
Rick Moeller
HomeSmart Connect LLC
(630) 533-0027
10 in this area
66 Total Sales
-
Paul Molidor

Buyer's Agent in 2022
Paul Molidor
Keller Williams Inspire - Geneva
(630) 697-1180
12 in this area
71 Total Sales
Map
Source: Midwest Real Estate Data (MRED)
MLS Number: 11490047
APN: 01-14-430-093
- 339 Ashford Cir Unit 1
- 445 Cromwell Cir Unit 4
- 422 Cromwell Cir Unit 2
- 4050 Bayside Dr
- 1345 Georgetown Dr
- 1751 Rizzi Ln
- 1354 Georgetown Dr
- 1395 Potomac Ct
- 1697 Gerber Rd
- 2240 Greenbay Dr
- 1326 Narragansett Dr
- 1378 Boa Trail
- 1623 Camberley Ct
- 1639 Colfax Ct Unit 3
- 460 Mayflower Ln Unit 3
- 204 Melody Dr
- 1475 Beaumont Cir
- 1051 Rockport Dr Unit 97
- 4434 Edinburg Ln
- 1063 Ridgefield Cir
- 371 Ashford Cir Unit 2
- 371 Ashford Cir Unit 3
- 371 Ashford Cir Unit 4
- 371 Ashford Cir Unit 1
- 371 Ashford Cir
- 380 Ashford Cir
- 380 Ashford Cir Unit 1
- 380 Ashford Cir
- 380 Ashford Cir Unit 4
- 380 Ashford Cir Unit 2-180-
- 375 Aberdeen Ct
- 375 Aberdeen Ct Unit 1
- 375 Aberdeen Ct
- 375 Aberdeen Ct Unit 4
- 375 Aberdeen Ct Unit 2
- 375 Aberdeen Ct Unit C
- 375 Aberdeen Ct Unit 3
- 363 Ashford Cir Unit 3
- 363 Ashford Cir Unit 1
- 363 Ashford Cir Unit 2
