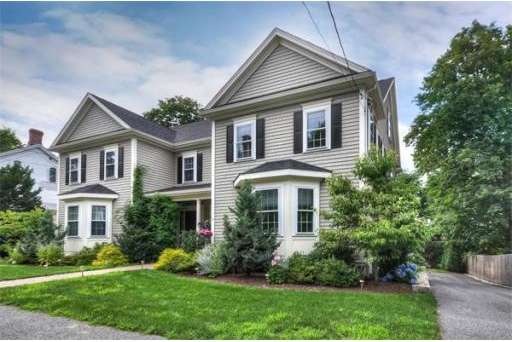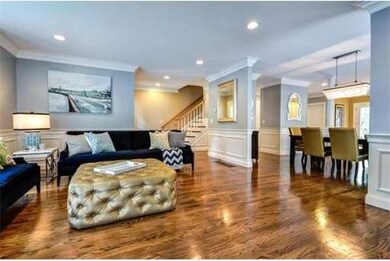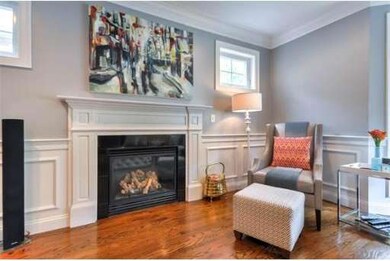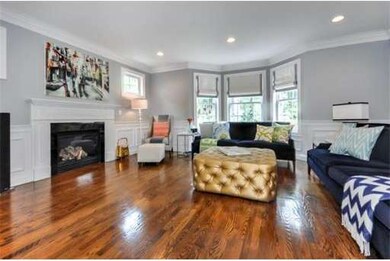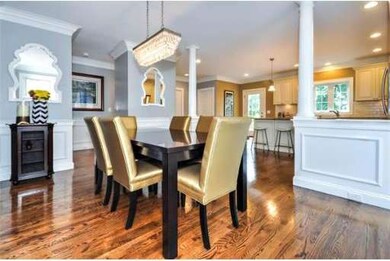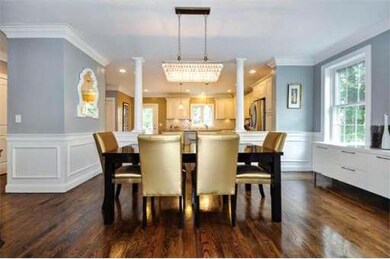
371 Austin St West Newton, MA 02465
West Newton NeighborhoodAbout This Home
As of September 2014Huge townhouse that feels like a single family, within walking distance to W. Newton Center/Village and the Commuter Rail right into Boston. Newly constructed in 2010/11 with all your modern day conveniences of central air/heat, open kitchen concept, granite counters, stainless steel appliances, 2 master suites, jacuzzi tub, built-in closets, 2550+sqft, 4 beds, 3.5 baths, gas fireplace, deck off the main living area/kitchen that overlooks a private fenced back yard with stone patio, sitting on top a 2 car garage, bonus storage rooms. The modern open concept still maintains traditional New England features of beautiful wainscoting and crown molding. 1st floor is the entertaining area with the living room, leading to the dining room, then kitchen, flowing to the deck, then patio/yard. The 2nd floor has 3 beds, one being a master suite with master bath. The 3rd floor can be another master suite or a family room. Newton Schools: Peirce, Day, North. Offers DUE Tues, Aug 5 @ 6pm.
Last Agent to Sell the Property
Coldwell Banker Realty - Boston Listed on: 07/30/2014

Last Buyer's Agent
William Hartford
Redfin Corp.

Property Details
Home Type
Condominium
Est. Annual Taxes
$10,311
Year Built
2010
Lot Details
0
Listing Details
- Unit Level: 1
- Unit Placement: Corner, Front, Back
- Special Features: None
- Property Sub Type: Condos
- Year Built: 2010
Interior Features
- Has Basement: Yes
- Fireplaces: 1
- Primary Bathroom: Yes
- Number of Rooms: 7
- Amenities: Public Transportation, Shopping, Park, Walk/Jog Trails, Highway Access, T-Station
- Flooring: Wood, Tile, Wall to Wall Carpet
- Bedroom 2: Second Floor, 10X16
- Bedroom 3: Second Floor, 10X16
- Bathroom #1: Second Floor
- Bathroom #2: Second Floor
- Bathroom #3: Third Floor
- Kitchen: First Floor, 14X18
- Laundry Room: First Floor
- Living Room: First Floor, 15X18
- Master Bedroom: Second Floor, 12X18
- Master Bedroom Description: Flooring - Hardwood
- Dining Room: First Floor, 10X16
- Family Room: Third Floor, 19X26
Garage/Parking
- Garage Parking: Attached, Under, Garage Door Opener
- Garage Spaces: 2
- Parking: Off-Street, Improved Driveway, Paved Driveway
- Parking Spaces: 2
Utilities
- Cooling Zones: 2
- Heat Zones: 2
- Hot Water: Natural Gas
- Utility Connections: for Gas Range
Condo/Co-op/Association
- Association Fee Includes: Master Insurance, Landscaping, Snow Removal
- Management: Owner Association
- Pets Allowed: Yes w/ Restrictions
- No Units: 2
- Unit Building: 371
Ownership History
Purchase Details
Home Financials for this Owner
Home Financials are based on the most recent Mortgage that was taken out on this home.Purchase Details
Home Financials for this Owner
Home Financials are based on the most recent Mortgage that was taken out on this home.Similar Home in the area
Home Values in the Area
Average Home Value in this Area
Purchase History
| Date | Type | Sale Price | Title Company |
|---|---|---|---|
| Deed | $631,250 | -- | |
| Deed | $500,000 | -- |
Mortgage History
| Date | Status | Loan Amount | Loan Type |
|---|---|---|---|
| Open | $575,500 | Stand Alone Refi Refinance Of Original Loan | |
| Closed | $639,200 | Adjustable Rate Mortgage/ARM | |
| Closed | $39,950 | No Value Available | |
| Closed | $456,000 | No Value Available | |
| Closed | $70,000 | New Conventional | |
| Closed | $460,000 | No Value Available | |
| Previous Owner | $575,000 | No Value Available | |
| Previous Owner | $250,000 | No Value Available | |
| Previous Owner | $200,000 | No Value Available |
Property History
| Date | Event | Price | Change | Sq Ft Price |
|---|---|---|---|---|
| 09/30/2014 09/30/14 | Sold | $799,000 | 0.0% | $313 / Sq Ft |
| 08/06/2014 08/06/14 | Off Market | $799,000 | -- | -- |
| 07/30/2014 07/30/14 | For Sale | $779,000 | +23.4% | $305 / Sq Ft |
| 03/30/2012 03/30/12 | Sold | $631,250 | -2.7% | $218 / Sq Ft |
| 02/06/2012 02/06/12 | Pending | -- | -- | -- |
| 10/13/2011 10/13/11 | For Sale | $649,000 | -- | $224 / Sq Ft |
Tax History Compared to Growth
Tax History
| Year | Tax Paid | Tax Assessment Tax Assessment Total Assessment is a certain percentage of the fair market value that is determined by local assessors to be the total taxable value of land and additions on the property. | Land | Improvement |
|---|---|---|---|---|
| 2025 | $10,311 | $1,052,100 | $0 | $1,052,100 |
| 2024 | $9,970 | $1,021,500 | $0 | $1,021,500 |
| 2023 | $9,668 | $949,700 | $0 | $949,700 |
| 2022 | $9,515 | $904,500 | $0 | $904,500 |
| 2021 | $9,182 | $853,300 | $0 | $853,300 |
| 2020 | $8,908 | $853,300 | $0 | $853,300 |
| 2019 | $8,657 | $828,400 | $0 | $828,400 |
| 2018 | $4,179 | $765,600 | $0 | $765,600 |
| 2017 | $7,577 | $681,400 | $0 | $681,400 |
| 2016 | $7,247 | $636,800 | $0 | $636,800 |
| 2015 | $7,041 | $606,500 | $0 | $606,500 |
Agents Affiliated with this Home
-
Mac Chinsomboon

Seller's Agent in 2014
Mac Chinsomboon
Coldwell Banker Realty - Boston
(617) 905-6622
95 Total Sales
-
W
Buyer's Agent in 2014
William Hartford
Redfin Corp.
-
Montgomery Carroll Group
M
Seller's Agent in 2012
Montgomery Carroll Group
Compass
(617) 752-6845
23 in this area
203 Total Sales
-
Nichole Savenor

Buyer's Agent in 2012
Nichole Savenor
Compass
(617) 784-3023
26 Total Sales
Map
Source: MLS Property Information Network (MLS PIN)
MLS Number: 71721324
APN: NEWT-000031-000004-000004
- 55 Hillside Ave
- 326 Austin St
- 12 Inis Cir
- 893 Watertown St
- 23 Ascenta Terrace
- 66 Webster St
- 27 Cross St Unit A
- 69 Prince St
- 371 Cherry St
- 26 Sterling St
- 15 Simms Ct
- 18 Elm St Unit 18
- 8 Elm St Unit 8
- 103 Randlett Park
- 141 Prince St
- 94 Webster St Unit 96
- 56 Bigelow Rd
- 56 & 70 Bigelow Rd
- 11 Prospect St Unit 11
- 222 Prince St
