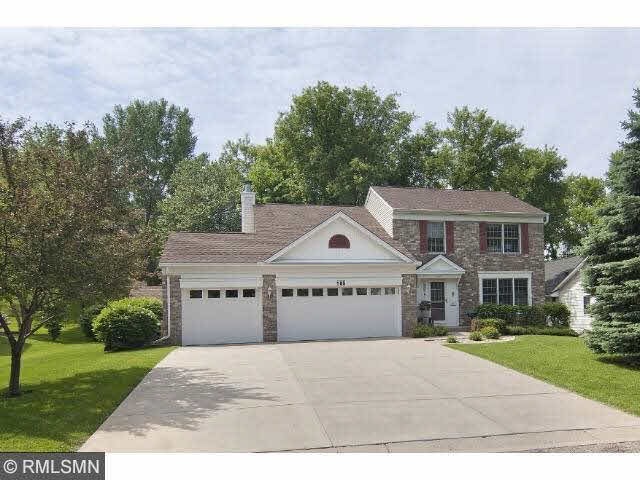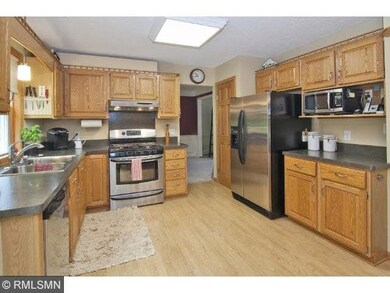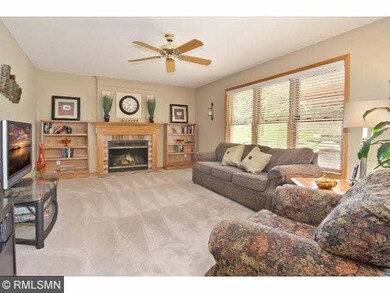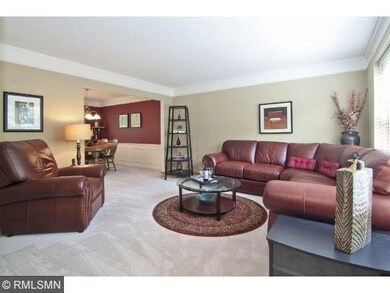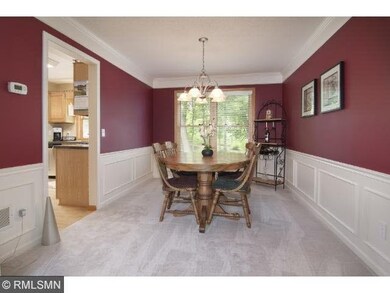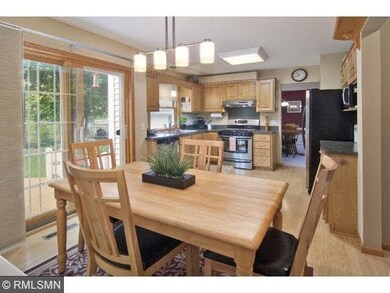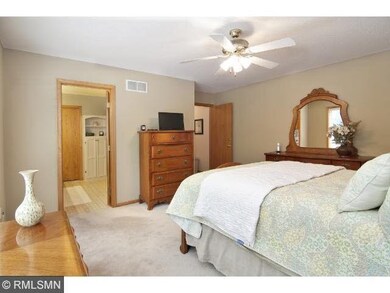
371 High Point Curve S Saint Paul, MN 55119
Vista Hills NeighborhoodHighlights
- 0.25 Acre Lot
- Formal Dining Room
- 3 Car Attached Garage
- Deck
- Fireplace
- Woodwork
About This Home
As of August 2014This absolutely stunning 2 story will certainly impress! Move in ready, updated HVAC, S/S appliances, crown molding, wainscoting in formal dining room & 3rd stall heated workshop or garage! This yard is gorgeous! Be the first not the last on this one!
Last Agent to Sell the Property
Rikk Sorenson
Keller Williams Premier Realty Listed on: 06/10/2014
Last Buyer's Agent
Anne Clancy
RE/MAX Professionals
Home Details
Home Type
- Single Family
Est. Annual Taxes
- $3,354
Year Built
- Built in 1991
Lot Details
- 0.25 Acre Lot
- Lot Dimensions are 85x130
Parking
- 3 Car Attached Garage
Home Design
- Brick Exterior Construction
- Poured Concrete
- Vinyl Siding
Interior Spaces
- 2-Story Property
- Woodwork
- Fireplace
- Formal Dining Room
Kitchen
- Range
- Microwave
- Dishwasher
Bedrooms and Bathrooms
- 4 Bedrooms
Laundry
- Dryer
- Washer
Finished Basement
- Partial Basement
- Sump Pump
- Drain
- Basement Window Egress
Additional Features
- Deck
- Forced Air Heating and Cooling System
Listing and Financial Details
- Assessor Parcel Number 122822240029
Ownership History
Purchase Details
Home Financials for this Owner
Home Financials are based on the most recent Mortgage that was taken out on this home.Similar Homes in Saint Paul, MN
Home Values in the Area
Average Home Value in this Area
Purchase History
| Date | Type | Sale Price | Title Company |
|---|---|---|---|
| Warranty Deed | $319,290 | Partners Title Of North Subu |
Mortgage History
| Date | Status | Loan Amount | Loan Type |
|---|---|---|---|
| Open | $90,000 | Credit Line Revolving | |
| Open | $160,000 | New Conventional | |
| Previous Owner | $196,900 | New Conventional |
Property History
| Date | Event | Price | Change | Sq Ft Price |
|---|---|---|---|---|
| 08/22/2014 08/22/14 | Sold | $309,900 | 0.0% | $125 / Sq Ft |
| 07/14/2014 07/14/14 | Pending | -- | -- | -- |
| 06/10/2014 06/10/14 | For Sale | $309,900 | -- | $125 / Sq Ft |
Tax History Compared to Growth
Tax History
| Year | Tax Paid | Tax Assessment Tax Assessment Total Assessment is a certain percentage of the fair market value that is determined by local assessors to be the total taxable value of land and additions on the property. | Land | Improvement |
|---|---|---|---|---|
| 2025 | $6,164 | $449,800 | $79,200 | $370,600 |
| 2023 | $6,164 | $431,700 | $79,200 | $352,500 |
| 2022 | $5,106 | $428,100 | $79,200 | $348,900 |
| 2021 | $4,786 | $344,700 | $79,200 | $265,500 |
| 2020 | $5,148 | $331,600 | $79,200 | $252,400 |
| 2019 | $4,838 | $332,000 | $79,200 | $252,800 |
| 2018 | $4,548 | $318,100 | $79,200 | $238,900 |
| 2017 | $4,556 | $293,200 | $79,200 | $214,000 |
| 2016 | $4,396 | $0 | $0 | $0 |
| 2015 | $4,170 | $272,200 | $72,000 | $200,200 |
| 2014 | $3,784 | $0 | $0 | $0 |
Agents Affiliated with this Home
-
R
Seller's Agent in 2014
Rikk Sorenson
Keller Williams Premier Realty
-
A
Buyer's Agent in 2014
Anne Clancy
RE/MAX
Map
Source: REALTOR® Association of Southern Minnesota
MLS Number: 4635550
APN: 12-28-22-24-0029
- 2485 Londin Ln E Unit 323
- 2485 Londin Ln E Unit 217
- 2485 Londin Ln E Unit 418
- 2485 Londin Ln E Unit 315
- 2455 Londin Ln E Unit 216
- 2365 Dorland Ln E Unit 62
- 402 Dorland Dr S
- 368 Dorland Rd S
- 2360 Dorland Place E Unit 117
- 2363 Dorland Ln E
- 465 Dorland Ct S
- 421 Dorland Rd S
- 2285 Pond Ave E
- 2416 Teakwood Dr E
- 570 Crestview Dr S
- 539 Deer Ridge Ln S
- 1590 Parkwood Dr Unit 102
- 2203 Glenridge Ave
- 700 Ferndale St S
- 2243 Edgebrook Ave
