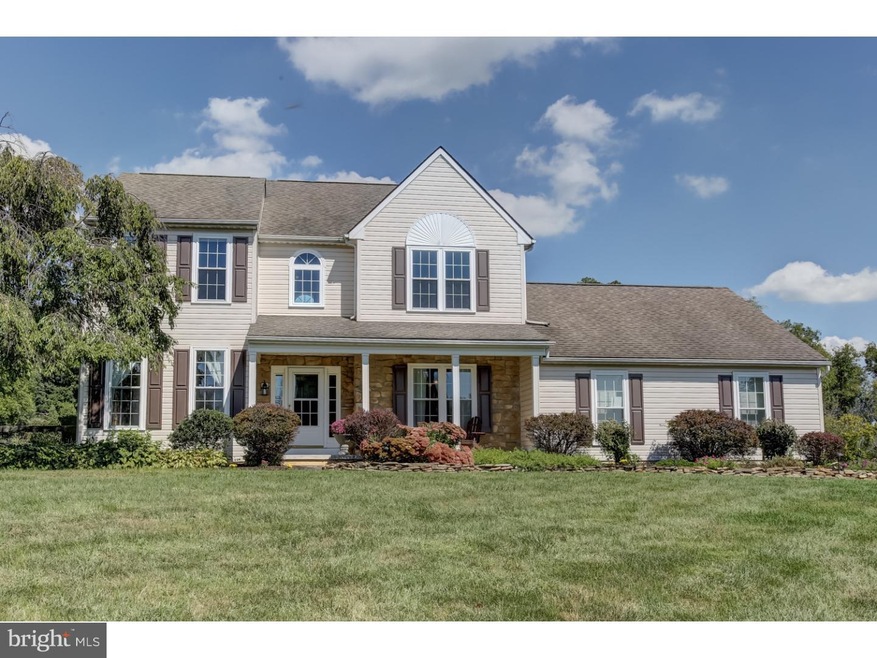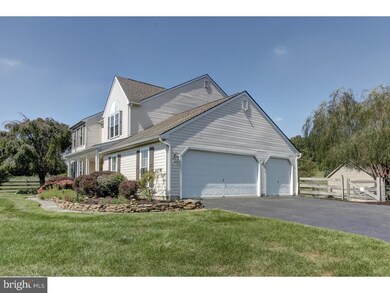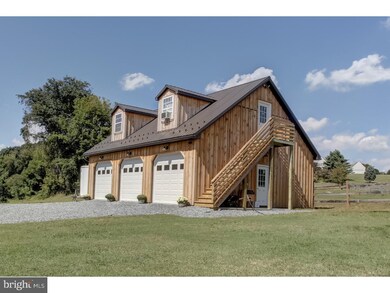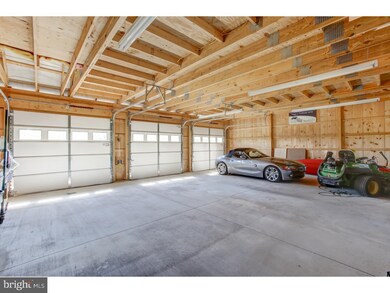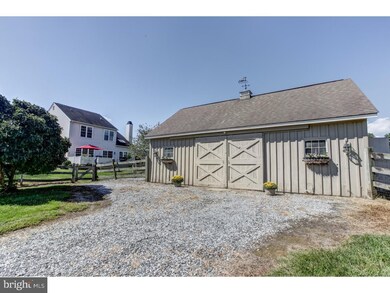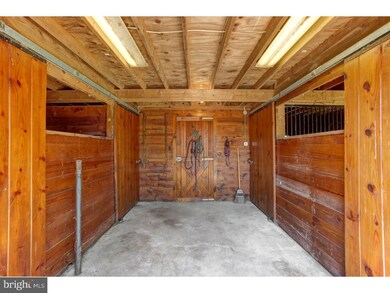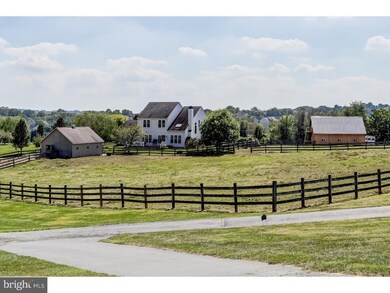
371 Indian Run Rd Avondale, PA 19311
Estimated Value: $555,000 - $718,000
Highlights
- Water Views
- Paddocks
- Second Garage
- Fred S Engle Middle School Rated A-
- Water Oriented
- Colonial Architecture
About This Home
As of November 2015Rare offering of beautiful home with picturesque outbuildings and fenced-in pasture. Great value for this 4 BR/2.5 BA home which includes a brand-new detached 3 car garage with second story, run-in shed and 4 stall barn. Just move right in.....all the hard work has already been done for you. House has been lovingly updated with new paint, new windows, recently updated gourmet kitchen, new flooring and much much more. Main level of home features living room, dining room, gourmet kitchen with eat-in area, and a large family room with fireplace and vaulted ceiling. Upstairs features a master suite with cathedral ceiling, master bath and walk-in closet with built-in shelving. Upstairs also features 3 additional bedrooms, laundry and a hall bath. Walk-in closets in entry way and second bedroom are examples of the ample storage in this home. Moving to the lower level, you will find a rec room as well as plenty of storage in the unfinished basement. Don't forget the front porch with views of the pond, the large rear deck overlooking the pasture, or the 3 car attached garage. Barn features water, electric, heated tack room and hay loft. 3 car freestanding garage would be perfect for a car collector or business/agricultural use.
Last Agent to Sell the Property
Beiler-Campbell Realtors-Kennett Square Listed on: 09/19/2015
Home Details
Home Type
- Single Family
Est. Annual Taxes
- $7,870
Year Built
- Built in 1996
Lot Details
- 4 Acre Lot
- Open Lot
- Property is in good condition
- Property is zoned RR
Parking
- 4 Car Garage
- 3 Open Parking Spaces
- Second Garage
- Driveway
Home Design
- Colonial Architecture
- Shingle Roof
- Stone Siding
- Vinyl Siding
- Concrete Perimeter Foundation
Interior Spaces
- 2,617 Sq Ft Home
- Property has 2 Levels
- Wet Bar
- Cathedral Ceiling
- Ceiling Fan
- Gas Fireplace
- Replacement Windows
- Family Room
- Living Room
- Dining Room
- Water Views
- Basement Fills Entire Space Under The House
- Laundry on upper level
- Attic
Kitchen
- Butlers Pantry
- Built-In Range
- Dishwasher
- Kitchen Island
Flooring
- Wood
- Wall to Wall Carpet
- Tile or Brick
Bedrooms and Bathrooms
- 4 Bedrooms
- En-Suite Primary Bedroom
- En-Suite Bathroom
- 2.5 Bathrooms
Outdoor Features
- Water Oriented
- Property is near a pond
- Pond
- Deck
- Shed
- Porch
Schools
- Avon Grove High School
Utilities
- Cooling System Utilizes Bottled Gas
- Forced Air Heating and Cooling System
- Heating System Uses Propane
- 200+ Amp Service
- Well
- Propane Water Heater
- On Site Septic
- Cable TV Available
Additional Features
- Barn or Farm Building
- Paddocks
Community Details
- No Home Owners Association
Listing and Financial Details
- Tax Lot 0190.0300
- Assessor Parcel Number 59-08 -0190.0300
Ownership History
Purchase Details
Home Financials for this Owner
Home Financials are based on the most recent Mortgage that was taken out on this home.Purchase Details
Home Financials for this Owner
Home Financials are based on the most recent Mortgage that was taken out on this home.Purchase Details
Home Financials for this Owner
Home Financials are based on the most recent Mortgage that was taken out on this home.Purchase Details
Purchase Details
Home Financials for this Owner
Home Financials are based on the most recent Mortgage that was taken out on this home.Purchase Details
Home Financials for this Owner
Home Financials are based on the most recent Mortgage that was taken out on this home.Similar Homes in Avondale, PA
Home Values in the Area
Average Home Value in this Area
Purchase History
| Date | Buyer | Sale Price | Title Company |
|---|---|---|---|
| Dicampli Daniel | $489,900 | None Available | |
| Cordivano Benjamin | $370,000 | None Available | |
| Cremeans John C | $489,250 | None Available | |
| Scholla Pamela L | -- | -- | |
| Scholla Michael H | $269,000 | -- | |
| Ray Kevin P | $214,900 | -- |
Mortgage History
| Date | Status | Borrower | Loan Amount |
|---|---|---|---|
| Open | Dicampli Daniel | $465,000 | |
| Closed | Dicampli Daniel | $391,920 | |
| Previous Owner | Cordivano Benjamin | $284,000 | |
| Previous Owner | Cordivano Benjamin | $296,000 | |
| Previous Owner | Cremeans John C | $391,400 | |
| Previous Owner | Cremeans John | $97,850 | |
| Previous Owner | Scholla Pamela L | $62,000 | |
| Previous Owner | Scholla Pamela L | $37,000 | |
| Previous Owner | Scholla Michael H | $201,750 | |
| Previous Owner | Ray Kevin P | $135,000 | |
| Closed | Scholla Michael H | $40,350 |
Property History
| Date | Event | Price | Change | Sq Ft Price |
|---|---|---|---|---|
| 11/30/2015 11/30/15 | Sold | $489,900 | 0.0% | $187 / Sq Ft |
| 10/18/2015 10/18/15 | Pending | -- | -- | -- |
| 09/19/2015 09/19/15 | For Sale | $489,900 | -- | $187 / Sq Ft |
Tax History Compared to Growth
Tax History
| Year | Tax Paid | Tax Assessment Tax Assessment Total Assessment is a certain percentage of the fair market value that is determined by local assessors to be the total taxable value of land and additions on the property. | Land | Improvement |
|---|---|---|---|---|
| 2024 | $9,554 | $234,440 | $49,050 | $185,390 |
| 2023 | $9,354 | $234,440 | $49,050 | $185,390 |
| 2022 | $9,218 | $234,440 | $49,050 | $185,390 |
| 2021 | $9,029 | $234,440 | $49,050 | $185,390 |
| 2020 | $8,728 | $234,440 | $49,050 | $185,390 |
| 2019 | $8,512 | $234,440 | $49,050 | $185,390 |
| 2018 | $8,297 | $234,440 | $49,050 | $185,390 |
| 2017 | $8,125 | $234,440 | $49,050 | $185,390 |
| 2016 | $6,127 | $234,440 | $49,050 | $185,390 |
| 2015 | $6,127 | $214,560 | $49,050 | $165,510 |
| 2014 | $6,127 | $214,560 | $49,050 | $165,510 |
Agents Affiliated with this Home
-
John Kriza

Seller's Agent in 2015
John Kriza
Beiler-Campbell Realtors-Kennett Square
328 Total Sales
-
Kim Tupper

Buyer's Agent in 2015
Kim Tupper
BHHS Fox & Roach
(484) 343-5938
60 Total Sales
Map
Source: Bright MLS
MLS Number: 1003571577
APN: 59-008-0190.0300
- 12 Rushford Place
- 6 Letchworth Ln
- 38 Angelica Dr
- 432 Coote Dr
- 30 Inniscrone Dr
- 125 Maloney Terrace
- 183 Ellicott Rd
- 179 Ellicott Rd
- 167 Ellicott Rd
- 4 Sullivan Chase Dr
- 1935 Garden Station Rd
- 301 E 3rd St
- 8841 Gap Newport Pike
- 301 Whitestone Rd
- 607 Martin Dr
- 12 Meadow Woods Ln
- 17 Roberts Way
- 103 Dylan Cir
- 225 State Rd
- 130 Waterfall Ln
- 371 Indian Run Rd
- 377 Indian Run Rd
- 365 Indian Run Rd
- 15 Rushford Place
- 403 Indian Run Rd
- 14 Rushford Place
- 13 Rushford Place
- 1011 Lakenheath Ct
- 405 Indian Run Rd
- 1009 Lakenheath Ct
- 383 Indian Run Rd
- 389 Indian Run Rd
- 402 Indian Run Rd
- 1007 Lakenheath Ct
- 11 Rushford Place
- 508 New Covenant Ct
- 404 Indian Run Rd
- 1005 Lakenheath Ct
- 13 Letchworth Ln
- 15 Letchworth Ln
