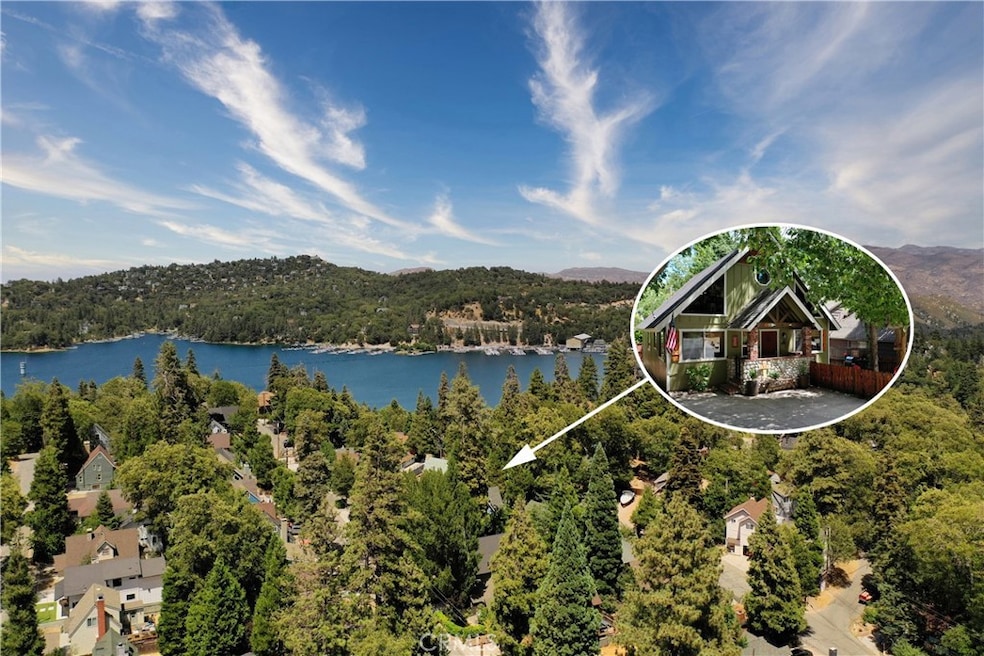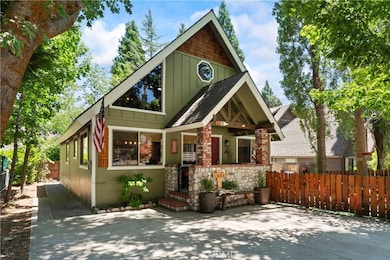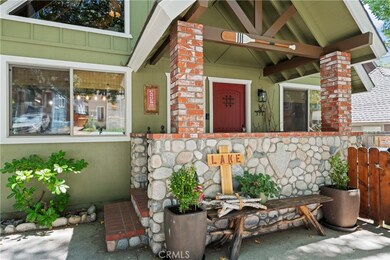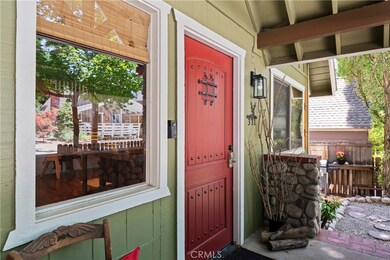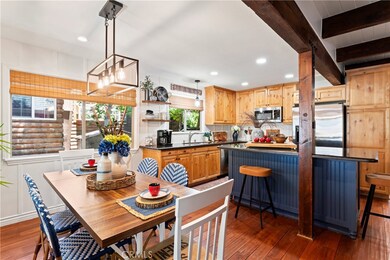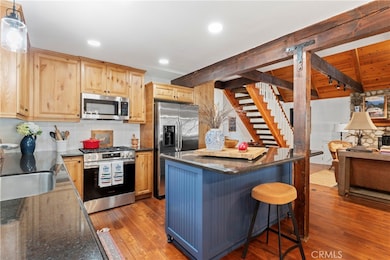
371 Maple Dr Lake Arrowhead, CA 92352
Estimated payment $4,929/month
Highlights
- Fishing
- View of Trees or Woods
- Open Floorplan
- Primary Bedroom Suite
- Updated Kitchen
- Craftsman Architecture
About This Home
Location, Location! Just a short stroll to the lake’s edge and Arrowhead Lake Association gate No. 6 which accesses miles of shoreline trail around lake to village shops, dining, and entertainment. This home should not be under estimated for the quality lake side location and accessibility it has to numerous activities and venues including a neighborhood cafe, 2 restaurants, several fun boutiques, local yoga and gym, convenience and hardware store. Not only is this amazing modern rustic cottage in a popular sought after location and neighborhood but on a flat level lot with easy entry and parking, with even an ensuite bedroom on main level with private rear trex deck access and room and electrical for a spa! Enter to an enchanting and charming spacious great room with hardwood flooring, vaulted ceilings, floor to ceiling river rock fireplace, all open to an upgraded kitchen that boast hickory cabinets, custom bead board center island, self closing drawers, pull out spice rack, GE stainless steel appliances. On same level are two additional generously sized guest bedrooms, one can be used as an office, adjacent to a newly remodeled full bath also with updated fixtures., a convenient laundry area with washer/dryer are all sensibly planned and in place for ultimate convenience. On the upper level, the craftsman like staircase leads to a grand loft space adjacent to yet another ensuite bedroom with it's own remodeled full bath and oversized walk in shower with glass panel door. The airy loft space is very flexible and could serve for additional sleeping, a game room, and/or a media movie night room. Additional special features include solid raised panel pine interior doors, double paned windows, new exterior and interior paint, tankless water heater, A/C , fenced yard area, an exterior front court yard area offers a fire pit and seating, the side yard has two storage shed areas, this is all with low maintenance landscape and an array of colorful trees to enjoy the four seasons. Offering the ultimate coziness of mountain charm with the open feeling of modern rustic, professionally curated and appointed with furnishings and decor are included in price per the seller inventory. Dock listings are near by and the home does include lake rights. GREAT VACATION RENTAL OPPORTUNITY.This home is perfect for large family gatherings with an easy to entertain flow. Lake rights included. A Must See!
Listing Agent
ARROWHEAD PREMIER PROPERTIES Brokerage Phone: 909-744-2151 License #01057784 Listed on: 02/15/2025

Co-Listing Agent
ARROWHEAD PREMIER PROPERTIES Brokerage Phone: 909-744-2151 License #01136916
Home Details
Home Type
- Single Family
Est. Annual Taxes
- $6,672
Year Built
- Built in 1980 | Remodeled
Lot Details
- 3,200 Sq Ft Lot
- Rural Setting
- Cross Fenced
- Level Lot
- Private Yard
- Back and Front Yard
- Density is up to 1 Unit/Acre
- Property is zoned LA/RS-14M
Property Views
- Woods
- Neighborhood
Home Design
- Craftsman Architecture
- Cottage
- Bungalow
- Asphalt Roof
- Wood Siding
Interior Spaces
- 2,030 Sq Ft Home
- 2-Story Property
- Open Floorplan
- Furnished
- Built-In Features
- Beamed Ceilings
- High Ceiling
- Ceiling Fan
- Wood Burning Fireplace
- Gas Fireplace
- Double Pane Windows
- Custom Window Coverings
- Great Room
- Family Room Off Kitchen
- Living Room with Fireplace
- Den
- Loft
- Game Room
- Wood Flooring
Kitchen
- Updated Kitchen
- Open to Family Room
- Gas Oven
- Built-In Range
- Range Hood
- Dishwasher
- ENERGY STAR Qualified Appliances
- Kitchen Island
- Granite Countertops
- Pots and Pans Drawers
- Disposal
Bedrooms and Bathrooms
- 4 Bedrooms | 3 Main Level Bedrooms
- Primary Bedroom Suite
- Double Master Bedroom
- Remodeled Bathroom
- In-Law or Guest Suite
- Bathroom on Main Level
- 3 Full Bathrooms
- Tile Bathroom Countertop
- Bathtub with Shower
- Exhaust Fan In Bathroom
Laundry
- Laundry Room
- Washer and Gas Dryer Hookup
Home Security
- Carbon Monoxide Detectors
- Fire and Smoke Detector
Parking
- Parking Available
- Driveway Level
Outdoor Features
- Balcony
- Deck
- Patio
- Outdoor Storage
- Front Porch
Utilities
- Central Heating and Cooling System
- 220 Volts For Spa
- Tankless Water Heater
- Cable TV Available
Listing and Financial Details
- Tax Lot 198
- Tax Tract Number 2262
- Assessor Parcel Number 0331027190000
- $682 per year additional tax assessments
- Seller Considering Concessions
Community Details
Overview
- No Home Owners Association
- Arrowhead Woods Subdivision
- Community Lake
- Mountainous Community
- Property is near a preserve or public land
Recreation
- Fishing
- Dog Park
- Water Sports
- Hiking Trails
- Bike Trail
Map
Home Values in the Area
Average Home Value in this Area
Tax History
| Year | Tax Paid | Tax Assessment Tax Assessment Total Assessment is a certain percentage of the fair market value that is determined by local assessors to be the total taxable value of land and additions on the property. | Land | Improvement |
|---|---|---|---|---|
| 2024 | $6,672 | $600,000 | $120,000 | $480,000 |
| 2023 | $5,870 | $518,841 | $78,811 | $440,030 |
| 2022 | $5,751 | $508,668 | $77,266 | $431,402 |
| 2021 | $5,687 | $498,694 | $75,751 | $422,943 |
| 2020 | $5,689 | $493,580 | $74,974 | $418,606 |
| 2019 | $5,541 | $483,902 | $73,504 | $410,398 |
| 2018 | $4,749 | $406,200 | $81,300 | $324,900 |
| 2017 | $4,544 | $386,800 | $77,400 | $309,400 |
| 2016 | $4,308 | $364,900 | $73,000 | $291,900 |
| 2015 | $4,168 | $344,300 | $68,900 | $275,400 |
| 2014 | $4,005 | $334,300 | $66,900 | $267,400 |
Property History
| Date | Event | Price | Change | Sq Ft Price |
|---|---|---|---|---|
| 06/06/2025 06/06/25 | Pending | -- | -- | -- |
| 02/15/2025 02/15/25 | For Sale | $785,000 | +30.8% | $387 / Sq Ft |
| 11/14/2023 11/14/23 | Sold | $600,000 | -4.6% | $296 / Sq Ft |
| 10/13/2023 10/13/23 | Pending | -- | -- | -- |
| 10/03/2023 10/03/23 | For Sale | $629,000 | +4.8% | $310 / Sq Ft |
| 09/30/2023 09/30/23 | Off Market | $600,000 | -- | -- |
| 07/24/2023 07/24/23 | Price Changed | $629,000 | -1.7% | $310 / Sq Ft |
| 06/29/2023 06/29/23 | Price Changed | $639,900 | -1.6% | $315 / Sq Ft |
| 04/26/2023 04/26/23 | For Sale | $650,000 | -- | $320 / Sq Ft |
Purchase History
| Date | Type | Sale Price | Title Company |
|---|---|---|---|
| Grant Deed | $600,000 | Stewart Title Of California | |
| Interfamily Deed Transfer | -- | First American Els | |
| Grant Deed | $395,000 | First American Ms | |
| Grant Deed | $234,500 | Commonwealth Title | |
| Interfamily Deed Transfer | -- | First American Title |
Mortgage History
| Date | Status | Loan Amount | Loan Type |
|---|---|---|---|
| Previous Owner | $291,335 | New Conventional | |
| Previous Owner | $316,000 | Purchase Money Mortgage | |
| Previous Owner | $184,500 | Purchase Money Mortgage | |
| Previous Owner | $20,000 | Unknown | |
| Previous Owner | $300,700 | Stand Alone Second | |
| Previous Owner | $159,212 | Unknown |
Similar Homes in Lake Arrowhead, CA
Source: California Regional Multiple Listing Service (CRMLS)
MLS Number: IG25033965
APN: 0331-027-19
- 381 Maple Dr
- 28882 Cedar Dr
- 345 Maple Dr
- 385 Spruce Dr
- 419 Hemlock Dr
- 28844 Cedar Dr
- 28810 Cedar Dr
- 28989 Palisades Dr
- 0 Walnut Dr Unit IV25090974
- 283 Walnut Dr
- 28906 Palisades Dr
- 658 Maple Dr
- 595 Maple Dr
- 28898 Palisades Dr
- 292 Heliotrope Dr
- 28923 Palisades Dr
- 28737 Palisades Dr
- 347 Emerald Way
- 229 Maple Dr
- 28919 Palisades Dr
