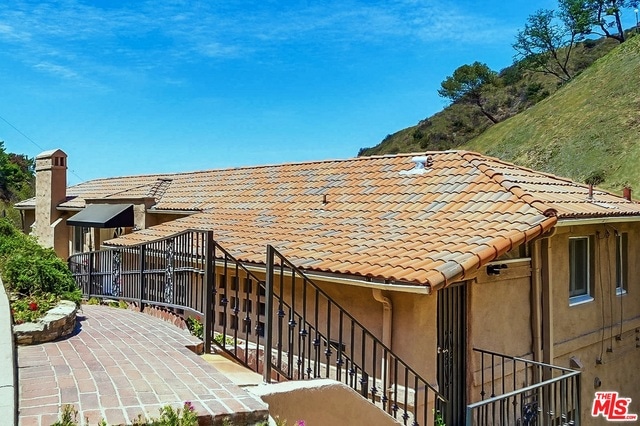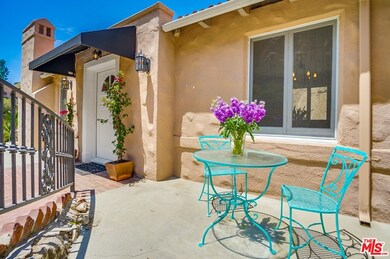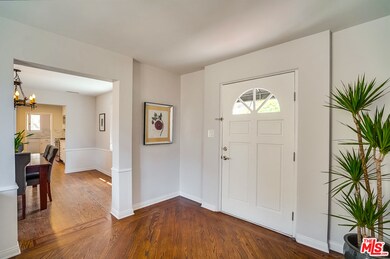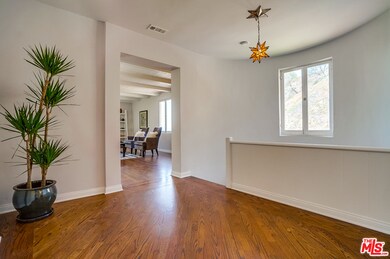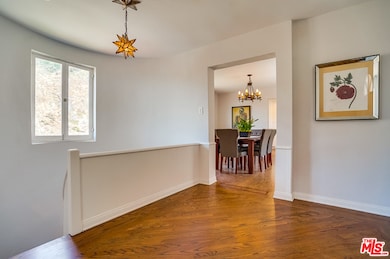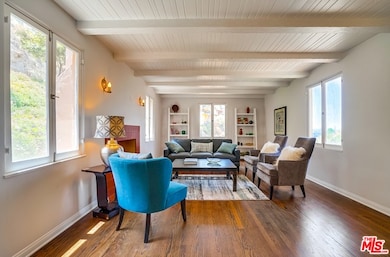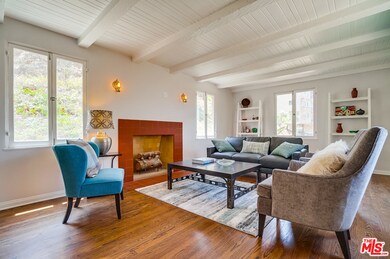
371 Nolan Ave Glendale, CA 91202
Brockmont NeighborhoodHighlights
- All Bedrooms Downstairs
- City Lights View
- Marble Flooring
- Herbert Hoover High School Rated A-
- Fireplace in Primary Bedroom
- Marble Countertops
About This Home
As of August 2020The perfect peaceful retreat, this beautifully updated circa 1930 hillside home is located in one of Glendale's most tranquil neighborhoods. Features include a luminous living room with fireplace; formal dining room with period wainscoting and wrought iron chandelier; large cheerful eat-in kitchen with marble counters and stainless appliances; master bedroom with fireplace, en-suite bathroom and private terrace and two secondary bedrooms and bathrooms. Additionally, the home has gleaming hardwood floors throughout, ample storage options, an enclosed patio off of the kitchen and serene canyon and city lights views.
Last Agent to Sell the Property
Sotheby's International Realty License #01263598 Listed on: 07/12/2020
Last Buyer's Agent
Patricia Coren
Rodeo Realty License #01873939

Home Details
Home Type
- Single Family
Est. Annual Taxes
- $11,201
Year Built
- Built in 1930
Lot Details
- 7,252 Sq Ft Lot
- Sprinklers Throughout Yard
- Property is zoned GLR1*
Parking
- 2 Car Detached Garage
Property Views
- City Lights
- Canyon
Home Design
- Spanish Architecture
- Clay Roof
Interior Spaces
- 1,986 Sq Ft Home
- 2-Story Property
- Built-In Features
- Formal Entry
- Living Room with Fireplace
- 2 Fireplaces
- Formal Dining Room
- Basement
Kitchen
- Breakfast Area or Nook
- Oven or Range
- Range with Range Hood
- Microwave
- Water Line To Refrigerator
- Dishwasher
- Marble Countertops
- Disposal
Flooring
- Wood
- Marble
- Ceramic Tile
Bedrooms and Bathrooms
- 3 Bedrooms
- Fireplace in Primary Bedroom
- All Bedrooms Down
- Walk-In Closet
- Remodeled Bathroom
- Double Vanity
Laundry
- Laundry Room
- Gas Dryer Hookup
Outdoor Features
- Balcony
- Enclosed Patio or Porch
Utilities
- Two cooling system units
- Central Heating and Cooling System
- Sewer in Street
Community Details
- No Home Owners Association
Listing and Financial Details
- Assessor Parcel Number 5630-022-008
Ownership History
Purchase Details
Home Financials for this Owner
Home Financials are based on the most recent Mortgage that was taken out on this home.Purchase Details
Home Financials for this Owner
Home Financials are based on the most recent Mortgage that was taken out on this home.Purchase Details
Home Financials for this Owner
Home Financials are based on the most recent Mortgage that was taken out on this home.Purchase Details
Home Financials for this Owner
Home Financials are based on the most recent Mortgage that was taken out on this home.Purchase Details
Home Financials for this Owner
Home Financials are based on the most recent Mortgage that was taken out on this home.Similar Homes in the area
Home Values in the Area
Average Home Value in this Area
Purchase History
| Date | Type | Sale Price | Title Company |
|---|---|---|---|
| Grant Deed | $949,500 | Equity Title Company | |
| Grant Deed | $623,000 | Priority Title | |
| Grant Deed | $310,000 | North American Title Co | |
| Interfamily Deed Transfer | -- | Commonwealth Land Title | |
| Grant Deed | $185,000 | Commonwealth Land Title |
Mortgage History
| Date | Status | Loan Amount | Loan Type |
|---|---|---|---|
| Open | $750,000 | Commercial | |
| Previous Owner | $498,400 | New Conventional | |
| Previous Owner | $248,000 | No Value Available | |
| Previous Owner | $148,000 | No Value Available |
Property History
| Date | Event | Price | Change | Sq Ft Price |
|---|---|---|---|---|
| 08/28/2020 08/28/20 | Sold | $949,500 | +1.1% | $478 / Sq Ft |
| 07/23/2020 07/23/20 | Pending | -- | -- | -- |
| 07/12/2020 07/12/20 | For Sale | $939,000 | 0.0% | $473 / Sq Ft |
| 11/13/2018 11/13/18 | Rented | $4,500 | 0.0% | -- |
| 09/06/2018 09/06/18 | For Rent | $4,500 | +12.5% | -- |
| 09/26/2016 09/26/16 | Rented | $4,000 | 0.0% | -- |
| 09/26/2016 09/26/16 | Under Contract | -- | -- | -- |
| 07/22/2016 07/22/16 | For Rent | $4,000 | 0.0% | -- |
| 10/29/2015 10/29/15 | Sold | $623,000 | +4.0% | $314 / Sq Ft |
| 08/31/2015 08/31/15 | For Sale | $599,000 | -- | $302 / Sq Ft |
| 08/13/2015 08/13/15 | Pending | -- | -- | -- |
Tax History Compared to Growth
Tax History
| Year | Tax Paid | Tax Assessment Tax Assessment Total Assessment is a certain percentage of the fair market value that is determined by local assessors to be the total taxable value of land and additions on the property. | Land | Improvement |
|---|---|---|---|---|
| 2025 | $11,201 | $1,027,765 | $822,213 | $205,552 |
| 2024 | $11,201 | $1,007,614 | $806,092 | $201,522 |
| 2023 | $10,947 | $987,858 | $790,287 | $197,571 |
| 2022 | $10,756 | $968,490 | $774,792 | $193,698 |
| 2021 | $10,571 | $949,500 | $759,600 | $189,900 |
| 2020 | $7,543 | $674,353 | $506,577 | $167,776 |
| 2019 | $7,361 | $661,132 | $496,645 | $164,487 |
| 2018 | $7,224 | $648,169 | $486,907 | $161,262 |
| 2016 | $6,888 | $623,000 | $468,000 | $155,000 |
| 2015 | $4,578 | $411,844 | $252,689 | $159,155 |
| 2014 | $4,544 | $403,778 | $247,740 | $156,038 |
Agents Affiliated with this Home
-
Brad Lawrence

Seller's Agent in 2020
Brad Lawrence
Sotheby's International Realty
(323) 481-4700
27 Total Sales
-
P
Buyer's Agent in 2020
Patricia Coren
Rodeo Realty
-
C
Buyer's Agent in 2018
Christine Rodriguez
JohnHart Real Estate
-
Iraj Morshedizadeh

Seller's Agent in 2015
Iraj Morshedizadeh
Coldwell Banker Exclusive
(310) 970-4820
5 Total Sales
Map
Source: The MLS
MLS Number: 20-603514
APN: 5630-022-008
- 1 Nesmuth Rd
- 0 Nesmuth Rd
- 400 Nesmuth Rd
- 2111 Rimcrest Dr
- 330 Kempton Rd
- 357 Cumberland Rd
- 341 Cumberland Rd
- 1971 Deermont Rd
- 1640 Ard Eevin Ave
- 1606 Glenmont Dr
- 1436 N Columbus Ave
- 1436 Ardmore Ave
- 1425 N Maryland Ave
- 1325 Valley View Rd Unit 307
- 125 E Mountain St
- 834 Moorside Dr
- 1313 Valley View Rd Unit 202
- 301 W Loraine St Unit 3
- 1236 N Columbus Ave Unit 28
- 1327 Campbell St
