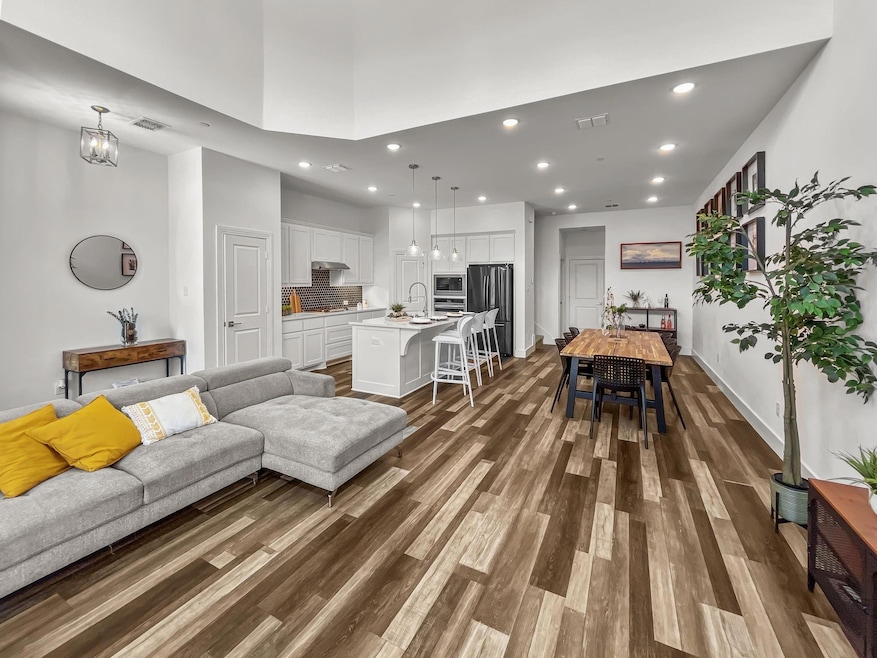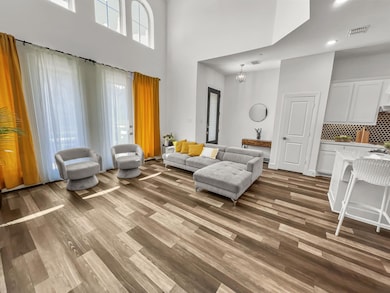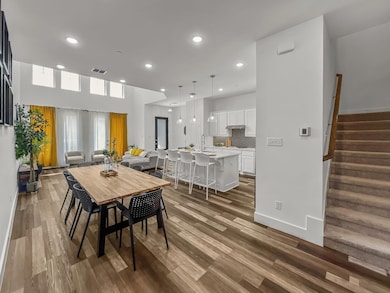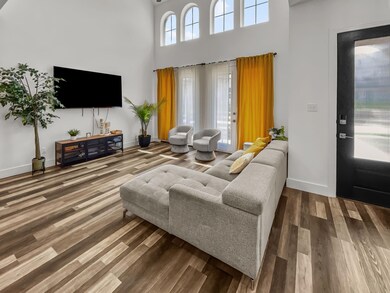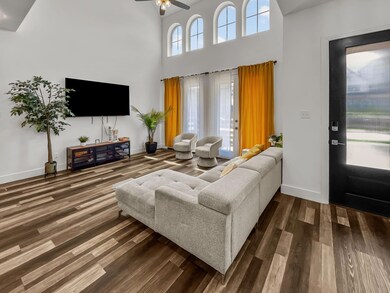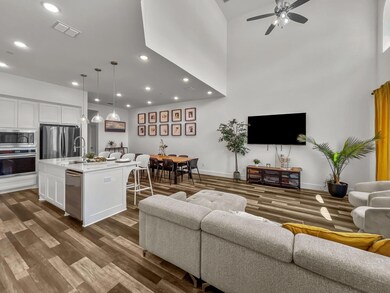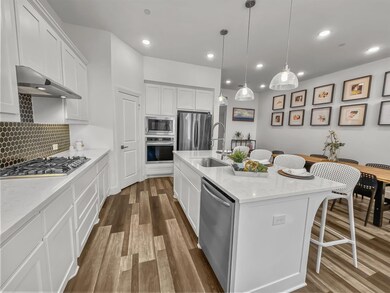371 Somerville Dr McKinney, TX 75071
North McKinney NeighborhoodHighlights
- Contemporary Architecture
- 2 Car Attached Garage
- Kitchen Island
- Scott Morgan Johnson Middle School Rated A-
- Tankless Water Heater
- Ceramic Tile Flooring
About This Home
Townhome in Trinity Falls! Enjoy modern living in this bright, open-concept townhome featuring luxury vinyl plank flooring, large sunlit windows, and a chef’s kitchen with stainless steel appliances, gas range, and elegant finishes. Upstairs includes two bedrooms plus a spacious primary suite with walk-in closet and spa-like bathroom with double vanity and soaking tub. Located in the sought-after Trinity Falls community with parks, trails, pools, clubhouse, playgrounds, dog park, and gym.
Listing Agent
Fathom Realty Brokerage Phone: 888-455-6040 License #0650404 Listed on: 03/12/2025

Townhouse Details
Home Type
- Townhome
Est. Annual Taxes
- $9,725
Year Built
- Built in 2021
Lot Details
- 2,352 Sq Ft Lot
HOA Fees
- $245 Monthly HOA Fees
Parking
- 2 Car Attached Garage
Home Design
- Contemporary Architecture
- Composition Roof
- Concrete Siding
Interior Spaces
- 1,819 Sq Ft Home
- 2-Story Property
Kitchen
- Electric Oven
- Gas Cooktop
- <<microwave>>
- Dishwasher
- Kitchen Island
- Disposal
Flooring
- Carpet
- Ceramic Tile
- Vinyl Plank
Bedrooms and Bathrooms
- 3 Bedrooms
Schools
- Ruth And Harold Frazier Elementary School
- Mckinney North High School
Utilities
- Vented Exhaust Fan
- Tankless Water Heater
- Gas Water Heater
- High Speed Internet
- Cable TV Available
Listing and Financial Details
- Residential Lease
- Property Available on 4/1/25
- Tenant pays for all utilities
- 12 Month Lease Term
- Legal Lot and Block 11 / D
- Assessor Parcel Number R1198900D01101
Community Details
Overview
- Association fees include all facilities, management, ground maintenance, maintenance structure
- Ccmc Association
- Trinity Falls Planning Unit 3 Ph 4B South Subdivision
Pet Policy
- No Pets Allowed
Map
Source: North Texas Real Estate Information Systems (NTREIS)
MLS Number: 20869018
APN: R-11989-00D-0110-1
- 363 Somerville Dr
- 400 Somerville Dr
- 424 Somerville Dr
- 8205 San Bernard Trail
- 421 Blue Creek Cove
- 428 Gibbons Creek Trail
- 400 Blue Creek Cove
- 8212 San Bernard Trail
- 8305 Pine Island Way
- 516 Gibbons Creek Trail
- 8041 Pine Island Way
- 8321 Oak Island Trail
- 7932 San Bernard Trail
- 7908 San Bernard Trail
- 601 Lake Livingston Trail
- 8209 Hackberry Ln
- 8516 Autumn Lake Trail
- 8609 Autumn Lake Trail
- 2824 Claude White Creek
- 8220 Yellow Brick Pass
- 351 Somerville Dr
- 400 Somerville Dr
- 409 Blue Creek Cove
- 428 Gibbons Creek Trail
- 8305 Pine Island Way
- 8033 Pine Island Way
- 7917 Pine Island Way
- 8224 Legacy Trail
- 8208 Legacy Trail
- 812 Llano Falls Dr
- 1005 Benbrook Trail
- 7512 Guadalupe Way
- 8017 Brookhaven Dr
- 8221 Brookhaven Dr
- 2517 Finch Holw Dr
- 1608 Lercara Ln
- 2528 Waddill Rivers Way
- 1612 Lercara Ln
- 2525 Waddill Rivers Way
- 2524 Dulaney Dr
