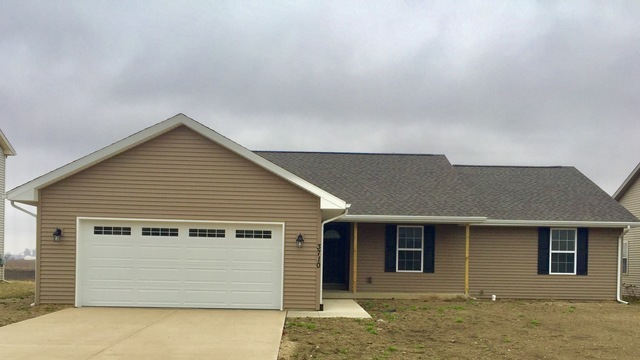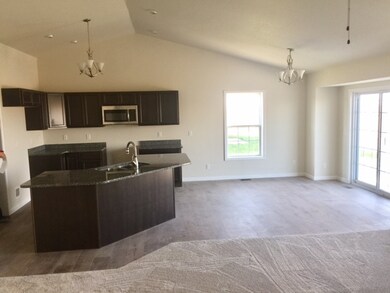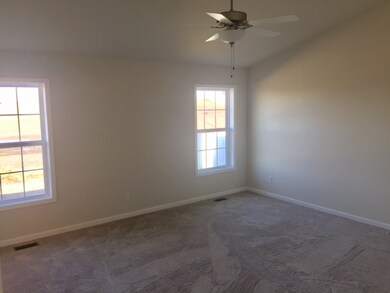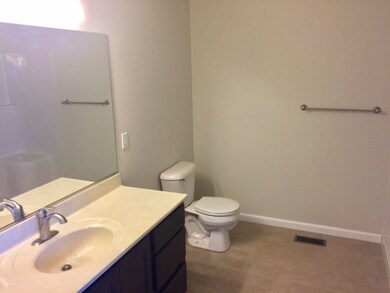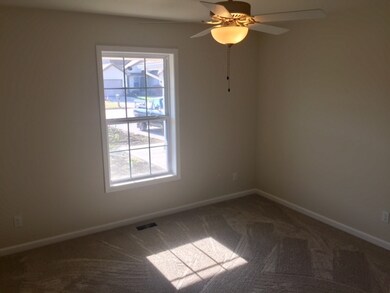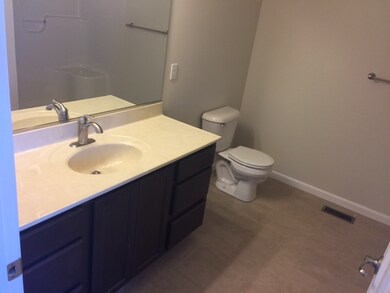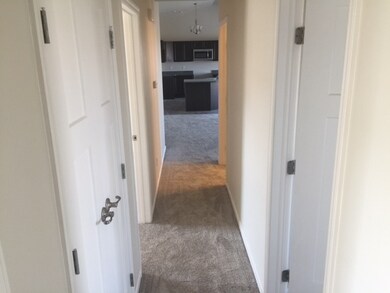
3710 Boulder Ridge Dr Champaign, IL 61822
Boulder Ridge NeighborhoodHighlights
- Attached Garage
- Centennial High School Rated A-
- Forced Air Heating and Cooling System
About This Home
As of May 2017New construction by Hearthstone Homes featuring open concept and modern features. This home features 3bed/2bath including bedroom suite with en-suite bathroom and walk-in closet. Open concept is perfect for entertaining with dining, and living room in one perfect flow. beautiful engineered wood graces the kitchen and dining room floors and a cozy fireplace completes the space. Shrock cabinetry and Carstin granite in the kitchen. Utility room, pantry, and 2 car garage are just the beginning of the ample space available in this home.
Last Agent to Sell the Property
Beringer Realty License #471022339 Listed on: 01/29/2017
Home Details
Home Type
- Single Family
Est. Annual Taxes
- $6,539
Year Built
- 2016
Parking
- Attached Garage
- Garage Door Opener
- Parking Included in Price
- Garage Is Owned
Home Design
- Asphalt Shingled Roof
- Vinyl Siding
Additional Features
- Primary Bathroom is a Full Bathroom
- Forced Air Heating and Cooling System
Ownership History
Purchase Details
Home Financials for this Owner
Home Financials are based on the most recent Mortgage that was taken out on this home.Purchase Details
Home Financials for this Owner
Home Financials are based on the most recent Mortgage that was taken out on this home.Similar Homes in Champaign, IL
Home Values in the Area
Average Home Value in this Area
Purchase History
| Date | Type | Sale Price | Title Company |
|---|---|---|---|
| Warranty Deed | $190,000 | First Community Title | |
| Warranty Deed | $42,000 | None Available |
Mortgage History
| Date | Status | Loan Amount | Loan Type |
|---|---|---|---|
| Open | $180,000 | Stand Alone Refi Refinance Of Original Loan | |
| Closed | $184,203 | New Conventional | |
| Previous Owner | $161,434 | Construction | |
| Previous Owner | $42,000 | Purchase Money Mortgage |
Property History
| Date | Event | Price | Change | Sq Ft Price |
|---|---|---|---|---|
| 05/05/2017 05/05/17 | Sold | $189,000 | -0.5% | $115 / Sq Ft |
| 03/08/2017 03/08/17 | Pending | -- | -- | -- |
| 01/29/2017 01/29/17 | For Sale | $189,900 | +533.0% | $116 / Sq Ft |
| 02/16/2016 02/16/16 | Sold | $30,000 | -11.8% | -- |
| 01/26/2016 01/26/16 | Pending | -- | -- | -- |
| 01/05/2016 01/05/16 | For Sale | $34,000 | -- | -- |
Tax History Compared to Growth
Tax History
| Year | Tax Paid | Tax Assessment Tax Assessment Total Assessment is a certain percentage of the fair market value that is determined by local assessors to be the total taxable value of land and additions on the property. | Land | Improvement |
|---|---|---|---|---|
| 2024 | $6,539 | $86,200 | $18,420 | $67,780 |
| 2023 | $6,539 | $78,510 | $16,780 | $61,730 |
| 2022 | $6,109 | $72,430 | $15,480 | $56,950 |
| 2021 | $5,951 | $71,010 | $15,180 | $55,830 |
| 2020 | $5,710 | $68,280 | $14,600 | $53,680 |
| 2019 | $5,516 | $66,880 | $14,300 | $52,580 |
| 2018 | $5,383 | $65,820 | $14,070 | $51,750 |
| 2017 | $4,190 | $63,290 | $13,530 | $49,760 |
| 2016 | $1,096 | $13,250 | $13,250 | $0 |
| 2015 | $1,105 | $13,020 | $13,020 | $0 |
| 2014 | $1,053 | $13,020 | $13,020 | $0 |
| 2013 | $1,044 | $13,020 | $13,020 | $0 |
Agents Affiliated with this Home
-
Seth Harris

Seller's Agent in 2017
Seth Harris
Beringer Realty
(085) 214-7963
32 Total Sales
-
Russ Taylor

Buyer's Agent in 2017
Russ Taylor
Taylor Realty Associates
(217) 898-7226
17 in this area
575 Total Sales
-
Kyle Koester

Seller's Agent in 2016
Kyle Koester
KELLER WILLIAMS-TREC-MONT
(217) 210-4944
3 in this area
630 Total Sales
-
Jeremy Brandow

Buyer's Agent in 2016
Jeremy Brandow
Coldwell Banker R.E. Group
(217) 841-6203
6 in this area
258 Total Sales
Map
Source: Midwest Real Estate Data (MRED)
MLS Number: MRD09489365
APN: 41-20-04-370-004
- 3711 Boulder Ridge Dr
- 3709 Boulder Ridge Dr
- 3802 Slate Dr
- 1409 Sand Dollar Dr
- 1407 Sand Dollar Dr
- 1406 Myrtle Beach Ave
- 3811 Boulder Ridge Dr
- 1320 Myrtle Beach Ave
- 3716 Balcary Bay Unit 3716
- 1318 Myrtle Beach Ave
- 3905 Boulder Ridge Dr
- 3807 Sandstone Dr
- 1312 Myrtle Beach Ave
- 1312 Cobblestone Way
- 3423 Boulder Ridge Dr
- 1607 Peppermill Ln
- 1518 Stonebluff Ct
- 1516 Stonebluff Ct
- 3908 Summer Sage Ct
- 3911 Summer Sage Ct
