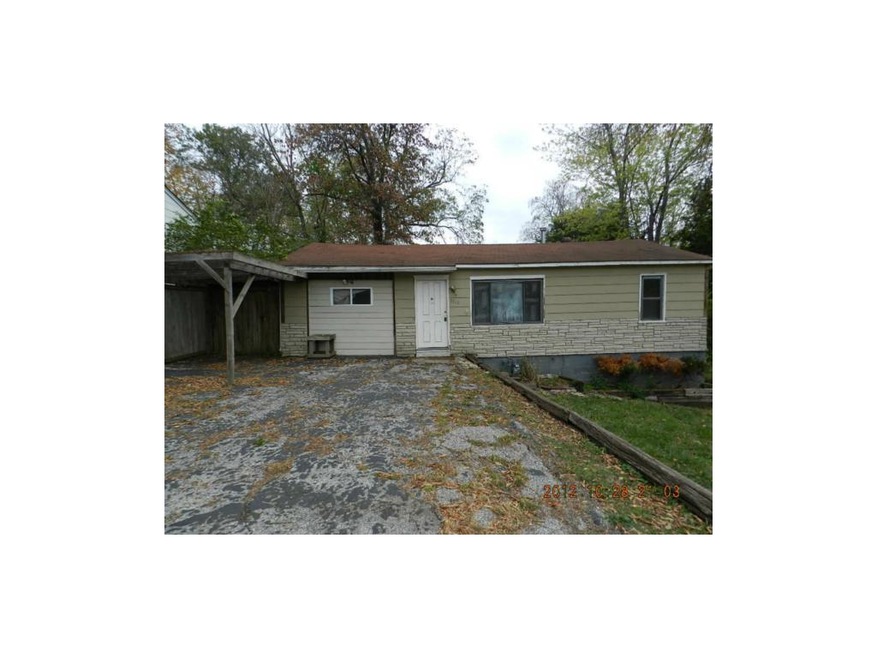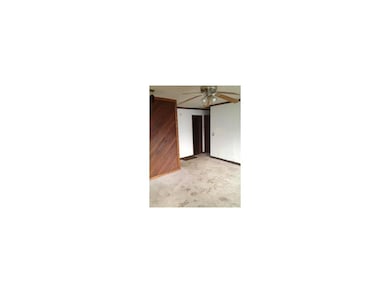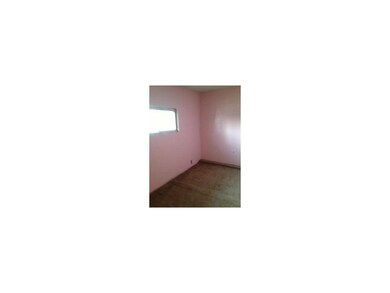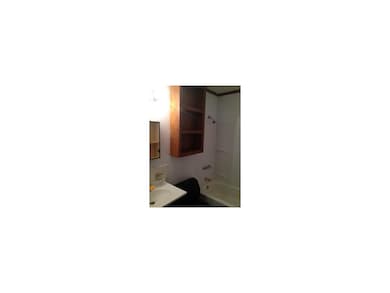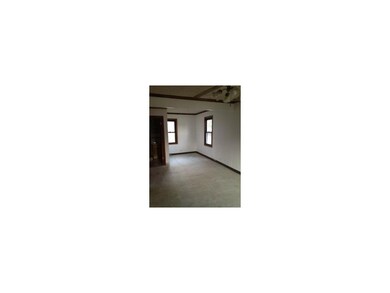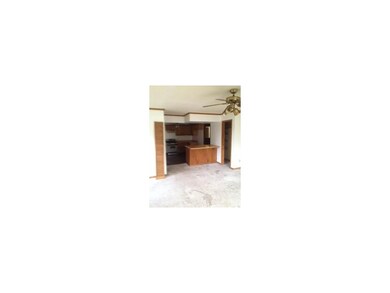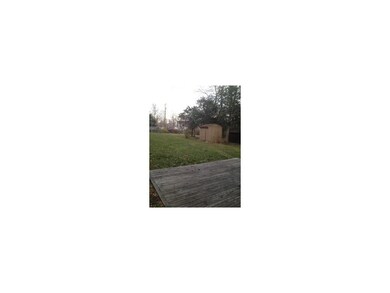
3710 E 96th St Kansas City, MO 64137
Oakwood NeighborhoodHighlights
- Above Ground Pool
- Ranch Style House
- Detached Garage
- Vaulted Ceiling
- Granite Countertops
- Skylights
About This Home
As of June 2023Great investment opportunity, 2 large bedroom Ranch, with 2 baths. Kitchen has stainless stove. Nice, big woodsy yard, with deck off back of house. Perfect for living in the city, but with the feel of the country. Minutes from I-435 and Hwy 71. Storage Shed, Detached Garage, a Plus.
Last Agent to Sell the Property
Sage Beauchamp
Platinum Realty LLC License #2004008442 Listed on: 11/26/2012

Home Details
Home Type
- Single Family
Est. Annual Taxes
- $2,051
Year Built
- Built in 1956
Lot Details
- Lot Dimensions are 66x254
- Partially Fenced Property
- Wood Fence
- Many Trees
Home Design
- Ranch Style House
- Composition Roof
- Board and Batten Siding
Interior Spaces
- Wet Bar: Carpet, Ceiling Fan(s), Kitchen Island, Linoleum, Shower Only
- Built-In Features: Carpet, Ceiling Fan(s), Kitchen Island, Linoleum, Shower Only
- Vaulted Ceiling
- Ceiling Fan: Carpet, Ceiling Fan(s), Kitchen Island, Linoleum, Shower Only
- Skylights
- Fireplace
- Shades
- Plantation Shutters
- Drapes & Rods
- Family Room Downstairs
- Crawl Space
- Attic Fan
- Gas Dryer Hookup
Kitchen
- Eat-In Kitchen
- Kitchen Island
- Granite Countertops
- Laminate Countertops
Flooring
- Wall to Wall Carpet
- Linoleum
- Laminate
- Stone
- Ceramic Tile
- Luxury Vinyl Plank Tile
- Luxury Vinyl Tile
Bedrooms and Bathrooms
- 2 Bedrooms
- Cedar Closet: Carpet, Ceiling Fan(s), Kitchen Island, Linoleum, Shower Only
- Walk-In Closet: Carpet, Ceiling Fan(s), Kitchen Island, Linoleum, Shower Only
- 2 Full Bathrooms
- Double Vanity
- Carpet
Parking
- Detached Garage
- Front Facing Garage
Outdoor Features
- Above Ground Pool
- Enclosed patio or porch
Location
- City Lot
Schools
- Hickman Mills High School
Utilities
- Central Air
- Heating System Uses Natural Gas
Community Details
- Kings Rose Hill Subdivision
Listing and Financial Details
- Exclusions: All
- Assessor Parcel Number 49-440-02-12-00-0-00-000
Ownership History
Purchase Details
Home Financials for this Owner
Home Financials are based on the most recent Mortgage that was taken out on this home.Purchase Details
Home Financials for this Owner
Home Financials are based on the most recent Mortgage that was taken out on this home.Purchase Details
Similar Home in Kansas City, MO
Home Values in the Area
Average Home Value in this Area
Purchase History
| Date | Type | Sale Price | Title Company |
|---|---|---|---|
| Warranty Deed | -- | Kansas City Title | |
| Warranty Deed | -- | Stewart Title | |
| Warranty Deed | -- | -- |
Mortgage History
| Date | Status | Loan Amount | Loan Type |
|---|---|---|---|
| Open | $60,420 | Fannie Mae Freddie Mac | |
| Previous Owner | $63,050 | Purchase Money Mortgage |
Property History
| Date | Event | Price | Change | Sq Ft Price |
|---|---|---|---|---|
| 07/16/2025 07/16/25 | Price Changed | $110,000 | -7.6% | $67 / Sq Ft |
| 07/03/2025 07/03/25 | Price Changed | $119,000 | -14.4% | $73 / Sq Ft |
| 06/24/2025 06/24/25 | Price Changed | $139,000 | -10.3% | $85 / Sq Ft |
| 06/19/2025 06/19/25 | Price Changed | $155,000 | -1.3% | $95 / Sq Ft |
| 06/10/2025 06/10/25 | Price Changed | $157,000 | -0.6% | $96 / Sq Ft |
| 06/04/2025 06/04/25 | For Sale | $158,000 | +75.8% | $96 / Sq Ft |
| 06/01/2023 06/01/23 | Sold | -- | -- | -- |
| 05/24/2023 05/24/23 | Pending | -- | -- | -- |
| 05/11/2023 05/11/23 | Price Changed | $89,900 | -10.0% | $86 / Sq Ft |
| 03/14/2023 03/14/23 | For Sale | $99,900 | -70.2% | $96 / Sq Ft |
| 01/22/2020 01/22/20 | Sold | -- | -- | -- |
| 12/09/2019 12/09/19 | Pending | -- | -- | -- |
| 10/05/2019 10/05/19 | Price Changed | $335,000 | -6.7% | $203 / Sq Ft |
| 08/26/2019 08/26/19 | Price Changed | $359,000 | +4.6% | $217 / Sq Ft |
| 01/09/2019 01/09/19 | Price Changed | $343,357 | +0.1% | $208 / Sq Ft |
| 12/10/2018 12/10/18 | For Sale | $343,137 | +1407.0% | $208 / Sq Ft |
| 02/28/2013 02/28/13 | Sold | -- | -- | -- |
| 01/31/2013 01/31/13 | Pending | -- | -- | -- |
| 11/28/2012 11/28/12 | For Sale | $22,770 | -- | $22 / Sq Ft |
Tax History Compared to Growth
Tax History
| Year | Tax Paid | Tax Assessment Tax Assessment Total Assessment is a certain percentage of the fair market value that is determined by local assessors to be the total taxable value of land and additions on the property. | Land | Improvement |
|---|---|---|---|---|
| 2024 | $2,051 | $23,697 | $3,975 | $19,722 |
| 2023 | $2,014 | $23,697 | $2,894 | $20,803 |
| 2022 | $1,317 | $13,300 | $3,658 | $9,642 |
| 2021 | $1,136 | $13,300 | $3,658 | $9,642 |
| 2020 | $1,195 | $13,230 | $3,658 | $9,572 |
| 2019 | $1,131 | $13,230 | $3,658 | $9,572 |
| 2018 | $760 | $8,303 | $1,227 | $7,076 |
| 2017 | $680 | $8,303 | $1,227 | $7,076 |
| 2016 | $680 | $7,220 | $2,333 | $4,887 |
| 2014 | -- | $7,079 | $2,288 | $4,791 |
Agents Affiliated with this Home
-
Aubri Blaize

Seller's Agent in 2025
Aubri Blaize
Keller Williams KC North
(816) 778-6109
1 in this area
90 Total Sales
-
judie burkhalter
j
Seller's Agent in 2023
judie burkhalter
Boveri Realty Group L L C
(816) 305-5464
1 in this area
7 Total Sales
-
Serena Bales

Buyer's Agent in 2023
Serena Bales
KW KANSAS CITY METRO
(913) 912-9350
1 in this area
93 Total Sales
-
Jon Lightfoot
J
Seller's Agent in 2020
Jon Lightfoot
BHG Kansas City Homes
(816) 591-1965
1 in this area
64 Total Sales
-
E
Buyer's Agent in 2020
Edie Waters Team - North
Keller Williams KC North
-
S
Seller's Agent in 2013
Sage Beauchamp
Platinum Realty LLC
Map
Source: Heartland MLS
MLS Number: 1807072
APN: 49-440-02-12-00-0-00-000
- 9515 Crestview Dr
- 7330 Myrtle Ave
- 3806 E 93rd St
- 9222 Cleveland Ave
- 9106 Indiana Ave
- 4101 E 100th Terrace
- 9714 Shepherds Dr
- 1812 E 97th St Unit D
- 1812 E 97th St Unit B
- 10435 Askew Ave
- 10419 College Ave
- 3825 Birchwood Dr
- 1848 E 97th St Unit C & D
- 10431 Indiana Ave
- 4312 E 104th Terrace
- 1714 E 97th St Unit B
- 10538 Cleveland Ave
- 3407 Birchwood Dr
- 4501 E 105th St
- 10543 Monroe Ave
