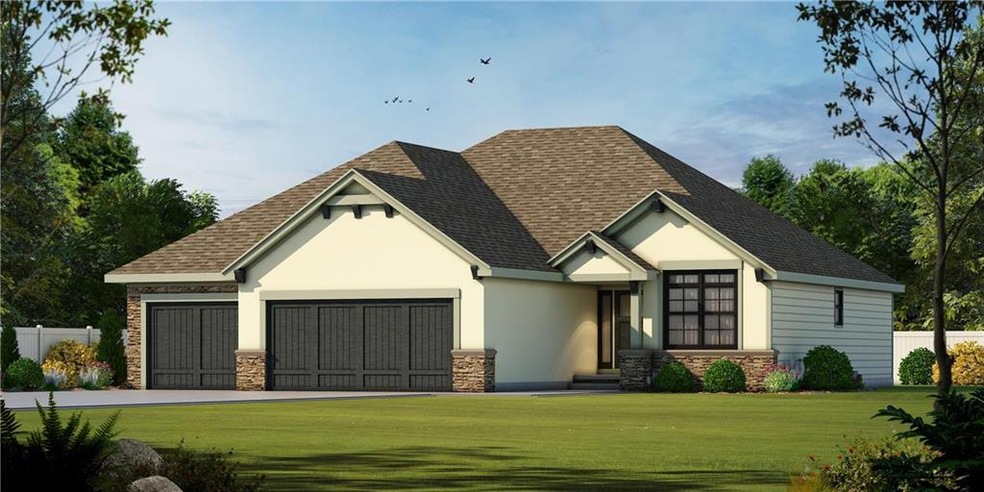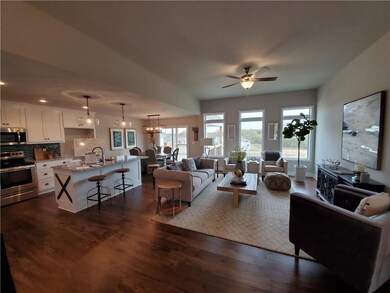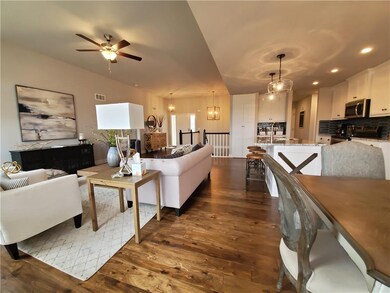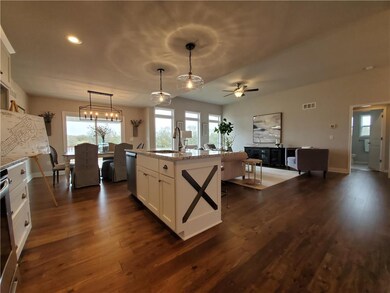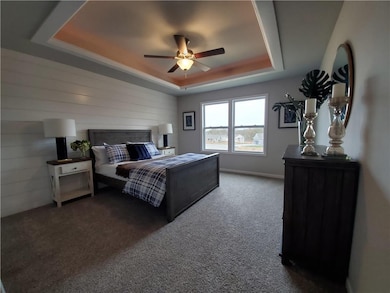
3710 E 96th St Kansas City, MO 64137
Oakwood NeighborhoodHighlights
- Recreation Room
- 3 Car Attached Garage
- Combination Kitchen and Dining Room
- Ranch Style House
- Central Heating and Cooling System
- Home Under Construction
About This Home
As of June 2023This 3bed 2 bath 3 car garage Laural by Ashlar Homes is loaded with features todays home owners want at a price they can afford. Quartz Counter tops, Hardwood Floors, Tile baths, 9ft walkout foundation, Soaring ceilings, Covered deck, LARGE Pantry and more. Every home By Ashlar comes with a 10 year warranty, Quality Lindsey Windows, Stop in during open hours or call your agent and schedule a tour before this recently discounted home is gone.
Last Agent to Sell the Property
BHG Kansas City Homes License #2004011291 Listed on: 12/10/2018

Last Buyer's Agent
Edie Waters Team - North
Keller Williams KC North

Home Details
Home Type
- Single Family
Est. Annual Taxes
- $4,979
HOA Fees
- $31 Monthly HOA Fees
Parking
- 3 Car Attached Garage
- Front Facing Garage
Home Design
- Home Under Construction
- Ranch Style House
- Composition Roof
- Vinyl Siding
Interior Spaces
- 1,652 Sq Ft Home
- Combination Kitchen and Dining Room
- Recreation Room
- Walk-Out Basement
Bedrooms and Bathrooms
- 3 Bedrooms
- 2 Full Bathrooms
Schools
- Barry Elementary School
- Platte City High School
Additional Features
- 9,583 Sq Ft Lot
- City Lot
- Central Heating and Cooling System
Community Details
- Genesis Place At Green Hills Subdivision, Laurel Floorplan
Listing and Financial Details
- Assessor Parcel Number 19-30-05-100-022-025-000
Ownership History
Purchase Details
Home Financials for this Owner
Home Financials are based on the most recent Mortgage that was taken out on this home.Purchase Details
Home Financials for this Owner
Home Financials are based on the most recent Mortgage that was taken out on this home.Purchase Details
Similar Homes in Kansas City, MO
Home Values in the Area
Average Home Value in this Area
Purchase History
| Date | Type | Sale Price | Title Company |
|---|---|---|---|
| Warranty Deed | -- | Kansas City Title | |
| Warranty Deed | -- | Stewart Title | |
| Warranty Deed | -- | -- |
Mortgage History
| Date | Status | Loan Amount | Loan Type |
|---|---|---|---|
| Open | $60,420 | Fannie Mae Freddie Mac | |
| Previous Owner | $63,050 | Purchase Money Mortgage |
Property History
| Date | Event | Price | Change | Sq Ft Price |
|---|---|---|---|---|
| 07/16/2025 07/16/25 | Price Changed | $110,000 | -7.6% | $67 / Sq Ft |
| 07/03/2025 07/03/25 | Price Changed | $119,000 | -14.4% | $73 / Sq Ft |
| 06/24/2025 06/24/25 | Price Changed | $139,000 | -10.3% | $85 / Sq Ft |
| 06/19/2025 06/19/25 | Price Changed | $155,000 | -1.3% | $95 / Sq Ft |
| 06/10/2025 06/10/25 | Price Changed | $157,000 | -0.6% | $96 / Sq Ft |
| 06/04/2025 06/04/25 | For Sale | $158,000 | +75.8% | $96 / Sq Ft |
| 06/01/2023 06/01/23 | Sold | -- | -- | -- |
| 05/24/2023 05/24/23 | Pending | -- | -- | -- |
| 05/11/2023 05/11/23 | Price Changed | $89,900 | -10.0% | $86 / Sq Ft |
| 03/14/2023 03/14/23 | For Sale | $99,900 | -70.2% | $96 / Sq Ft |
| 01/22/2020 01/22/20 | Sold | -- | -- | -- |
| 12/09/2019 12/09/19 | Pending | -- | -- | -- |
| 10/05/2019 10/05/19 | Price Changed | $335,000 | -6.7% | $203 / Sq Ft |
| 08/26/2019 08/26/19 | Price Changed | $359,000 | +4.6% | $217 / Sq Ft |
| 01/09/2019 01/09/19 | Price Changed | $343,357 | +0.1% | $208 / Sq Ft |
| 12/10/2018 12/10/18 | For Sale | $343,137 | +1407.0% | $208 / Sq Ft |
| 02/28/2013 02/28/13 | Sold | -- | -- | -- |
| 01/31/2013 01/31/13 | Pending | -- | -- | -- |
| 11/28/2012 11/28/12 | For Sale | $22,770 | -- | $22 / Sq Ft |
Tax History Compared to Growth
Tax History
| Year | Tax Paid | Tax Assessment Tax Assessment Total Assessment is a certain percentage of the fair market value that is determined by local assessors to be the total taxable value of land and additions on the property. | Land | Improvement |
|---|---|---|---|---|
| 2024 | $2,051 | $23,697 | $3,975 | $19,722 |
| 2023 | $2,014 | $23,697 | $2,894 | $20,803 |
| 2022 | $1,317 | $13,300 | $3,658 | $9,642 |
| 2021 | $1,136 | $13,300 | $3,658 | $9,642 |
| 2020 | $1,195 | $13,230 | $3,658 | $9,572 |
| 2019 | $1,131 | $13,230 | $3,658 | $9,572 |
| 2018 | $760 | $8,303 | $1,227 | $7,076 |
| 2017 | $680 | $8,303 | $1,227 | $7,076 |
| 2016 | $680 | $7,220 | $2,333 | $4,887 |
| 2014 | -- | $7,079 | $2,288 | $4,791 |
Agents Affiliated with this Home
-
Aubri Blaize

Seller's Agent in 2025
Aubri Blaize
Keller Williams KC North
(816) 778-6109
1 in this area
90 Total Sales
-
judie burkhalter
j
Seller's Agent in 2023
judie burkhalter
Boveri Realty Group L L C
(816) 305-5464
1 in this area
7 Total Sales
-
Serena Bales

Buyer's Agent in 2023
Serena Bales
KW KANSAS CITY METRO
(913) 912-9350
1 in this area
93 Total Sales
-
Jon Lightfoot
J
Seller's Agent in 2020
Jon Lightfoot
BHG Kansas City Homes
(816) 591-1965
1 in this area
64 Total Sales
-
E
Buyer's Agent in 2020
Edie Waters Team - North
Keller Williams KC North
-
S
Seller's Agent in 2013
Sage Beauchamp
Platinum Realty LLC
Map
Source: Heartland MLS
MLS Number: 2141181
APN: 49-440-02-12-00-0-00-000
- 9515 Crestview Dr
- 7330 Myrtle Ave
- 3806 E 93rd St
- 9222 Cleveland Ave
- 9106 Indiana Ave
- 4101 E 100th Terrace
- 9714 Shepherds Dr
- 1812 E 97th St Unit D
- 1812 E 97th St Unit B
- 10435 Askew Ave
- 10419 College Ave
- 3825 Birchwood Dr
- 1848 E 97th St Unit C & D
- 10431 Indiana Ave
- 4312 E 104th Terrace
- 1714 E 97th St Unit B
- 10538 Cleveland Ave
- 3407 Birchwood Dr
- 4501 E 105th St
- 10543 Monroe Ave
