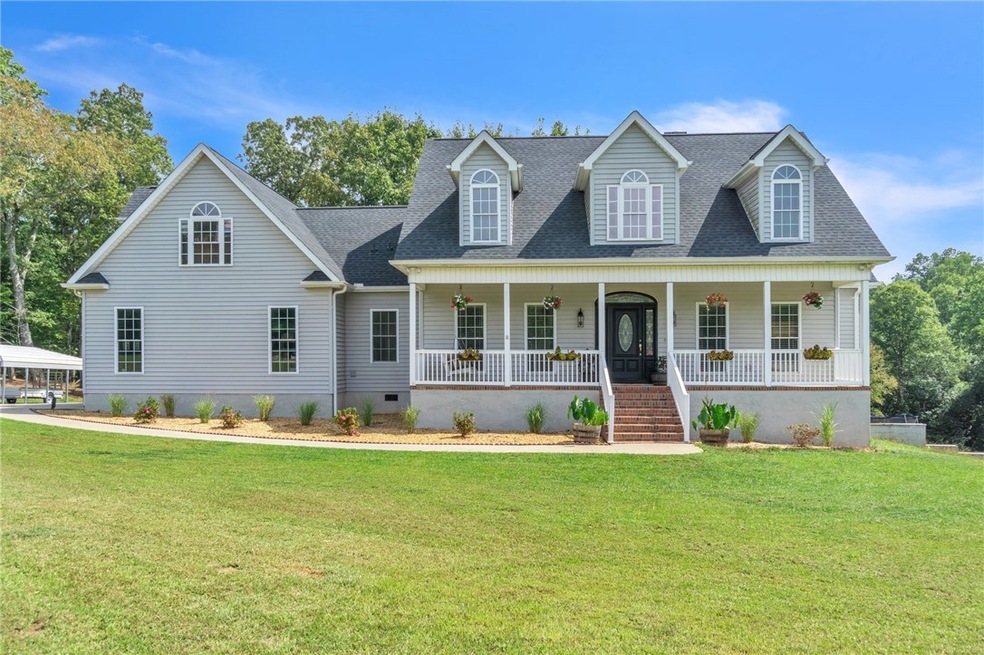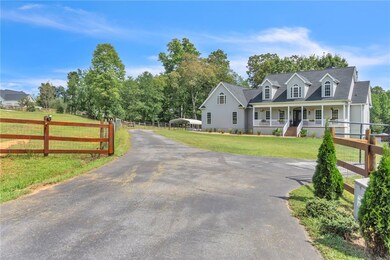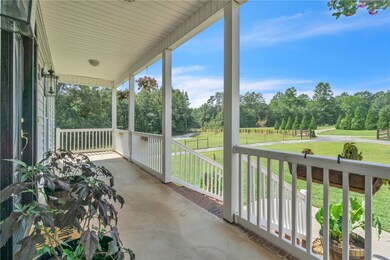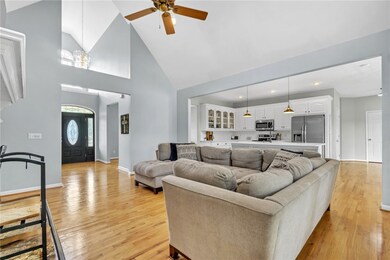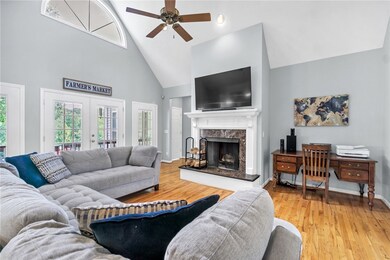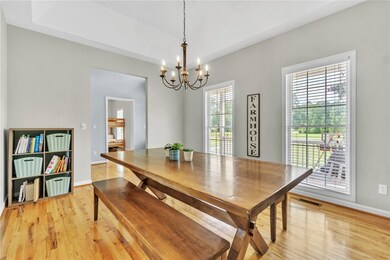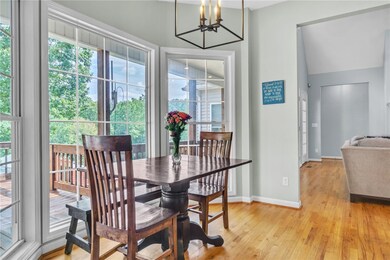
3710 Earls Bridge Rd Easley, SC 29640
Dacusville NeighborhoodHighlights
- Barn
- Horses Allowed On Property
- Deck
- Dacusville Middle School Rated A-
- 6.96 Acre Lot
- Wooded Lot
About This Home
As of November 2024Step into this absolutely beautiful country estate on 7 acres minutes from Travelers Rest, Greenville, Easley and the Blue Ridge Mountains. This charming property offers a unique blend of rustic charm and modern comfort. This gorgeous updated Cape Cod style home offers an inviting 4-bedroom, 2-full baths/2-half baths residence that immediately feels like home. The open-concept and living spaces are perfect for both everyday living and entertaining guests. With updates galore to include: wood floors throughout, new updated kitchen with quartz countertops, fresh paint throughout, large front porch, open floor plan, master on main level, perfect bonus room upstairs (that can serve as a 5th bedroom), sun room, basement work shop with adjoining man/kid cave, in-law suite, or potential studio apt. rental.
This beautiful home has an extensive back deck over-looking the tree covered hill side. So much opportunity to explore and create memories. This home is a peaceful paradise with property that includes a spring fed creek, nature trails, a mini farm area, barn, housing for chickens, and fenced area for goats, sheep, horses and more. Extremely quiet with nature at your doorstep, birds, deer and the occasional black bear sighting all within 20 + minutes to downtown Greenville.
This property is more than a house; it's a lifestyle. Imagine starting your mornings with the tranquility of the countryside and ending your days with beautiful sunsets. If that's not enough, this property also includes a secluded glamping dome perfect for visitors or as a potential rental opportunity. In addition there is option for a separate in-law suite/studio apt/playroom in the basement level of this beautiful home. With its spacious living areas, picturesque surroundings, and convenient location, this home is a true Southern gem. Don't miss the opportunity to make this charming retreat your forever home.
Schedule a showing today and experience the magic of 3710 Earls Bridge Rd. Contact Tonya Dymond at 864-420-1855; tonya@tonyadymondhomes.com.
Property website and virtual tour videos are attached for your viewing.
Last Agent to Sell the Property
JPAR Magnolia Group (25406) License #96279 Listed on: 09/26/2023

Home Details
Home Type
- Single Family
Est. Annual Taxes
- $2,072
Year Built
- Built in 2004
Lot Details
- 6.96 Acre Lot
- Fenced Yard
- Sloped Lot
- Wooded Lot
- Landscaped with Trees
Parking
- 3 Car Garage
- Garage Door Opener
- Circular Driveway
Home Design
- Traditional Architecture
- Vinyl Siding
Interior Spaces
- 2,555 Sq Ft Home
- 2-Story Property
- Tray Ceiling
- Smooth Ceilings
- Cathedral Ceiling
- Ceiling Fan
- Fireplace
- Blinds
- Entrance Foyer
- Separate Formal Living Room
- Dining Room
- Bonus Room
- Wood Flooring
- Unfinished Basement
- Crawl Space
Kitchen
- Breakfast Room
- Freezer
- Dishwasher
- Quartz Countertops
- Disposal
Bedrooms and Bathrooms
- 4 Bedrooms
- Main Floor Bedroom
- Walk-In Closet
- Bathroom on Main Level
- Garden Bath
Laundry
- Laundry Room
- Dryer
Outdoor Features
- Deck
- Front Porch
Schools
- Dacusville Elementary School
- Dacusville Midd Middle School
- Pickens High School
Utilities
- Cooling Available
- Forced Air Heating System
- Heat Pump System
- Septic Tank
- Cable TV Available
Additional Features
- Outside City Limits
- Barn
- Horses Allowed On Property
Community Details
- No Home Owners Association
Listing and Financial Details
- Tax Lot 481/3
- Assessor Parcel Number R0070016
Ownership History
Purchase Details
Home Financials for this Owner
Home Financials are based on the most recent Mortgage that was taken out on this home.Purchase Details
Home Financials for this Owner
Home Financials are based on the most recent Mortgage that was taken out on this home.Purchase Details
Home Financials for this Owner
Home Financials are based on the most recent Mortgage that was taken out on this home.Purchase Details
Home Financials for this Owner
Home Financials are based on the most recent Mortgage that was taken out on this home.Similar Homes in Easley, SC
Home Values in the Area
Average Home Value in this Area
Purchase History
| Date | Type | Sale Price | Title Company |
|---|---|---|---|
| Warranty Deed | $674,000 | None Listed On Document | |
| Warranty Deed | $674,000 | None Listed On Document | |
| Deed | $607,000 | None Listed On Document | |
| Deed | $398,000 | None Available | |
| Deed | $300,000 | None Available |
Mortgage History
| Date | Status | Loan Amount | Loan Type |
|---|---|---|---|
| Open | $633,560 | New Conventional | |
| Closed | $633,560 | New Conventional | |
| Previous Owner | $318,400 | New Conventional | |
| Previous Owner | $285,000 | New Conventional |
Property History
| Date | Event | Price | Change | Sq Ft Price |
|---|---|---|---|---|
| 11/22/2024 11/22/24 | Sold | $674,000 | 0.0% | $259 / Sq Ft |
| 10/10/2024 10/10/24 | For Sale | $674,000 | +11.0% | $259 / Sq Ft |
| 10/18/2023 10/18/23 | Sold | $607,000 | +1.2% | $238 / Sq Ft |
| 09/28/2023 09/28/23 | Pending | -- | -- | -- |
| 09/26/2023 09/26/23 | For Sale | $599,999 | -- | $235 / Sq Ft |
Tax History Compared to Growth
Tax History
| Year | Tax Paid | Tax Assessment Tax Assessment Total Assessment is a certain percentage of the fair market value that is determined by local assessors to be the total taxable value of land and additions on the property. | Land | Improvement |
|---|---|---|---|---|
| 2024 | $8,752 | $36,420 | $3,340 | $33,080 |
| 2023 | $8,752 | $16,230 | $2,540 | $13,690 |
| 2022 | $2,072 | $16,230 | $2,540 | $13,690 |
| 2021 | $1,936 | $16,230 | $2,540 | $13,690 |
| 2020 | $1,344 | $12,000 | $2,228 | $9,772 |
| 2019 | $1,369 | $12,310 | $2,540 | $9,770 |
| 2018 | $1,392 | $12,910 | $3,810 | $9,100 |
| 2017 | $1,360 | $12,910 | $3,810 | $9,100 |
| 2015 | $1,371 | $12,910 | $0 | $0 |
| 2008 | -- | $11,450 | $3,020 | $8,430 |
Agents Affiliated with this Home
-
Talia Gila

Seller's Agent in 2024
Talia Gila
REAL GVL/REAL BROKER, LLC
(706) 312-4687
3 in this area
384 Total Sales
-
Cornelius Jones
C
Buyer's Agent in 2024
Cornelius Jones
Bluefield Realty Group
(864) 367-2264
2 in this area
55 Total Sales
-
Jennifer Jones
J
Buyer Co-Listing Agent in 2024
Jennifer Jones
Bluefield Realty Group
(864) 787-7918
1 in this area
45 Total Sales
-
Tonya Dymond
T
Seller's Agent in 2023
Tonya Dymond
JPAR Magnolia Group (25406)
(864) 420-1855
1 in this area
10 Total Sales
Map
Source: Western Upstate Multiple Listing Service
MLS Number: 20267015
APN: 5134-00-73-8118
- 164 Wagon Ford Rd
- 3352 Earls Bridge Rd
- 905 Pace Bridge Rd
- 603 Freeman Bridge Rd
- 541 Hunts Bridge Rd
- 0 Freeman Bridge Rd Unit 10563146
- 0000 Freeman Bridge Rd
- 00 Freeman Bridge Rd
- 00 State Road S-39-141
- 371 Forest Dale Rd
- 00 Sweetbriar Way
- 00 Saw Mill Rd
- 218 Sweetbriar Way
- 0 Earls Bridge Rd
- 00 Dalton Rd
- 615 Tugaloo Rd
- 132 Grandview Dr
- 225 Settlement Rd
- 25 Setting Sun Ln
- 59 Setting Sun Ln
