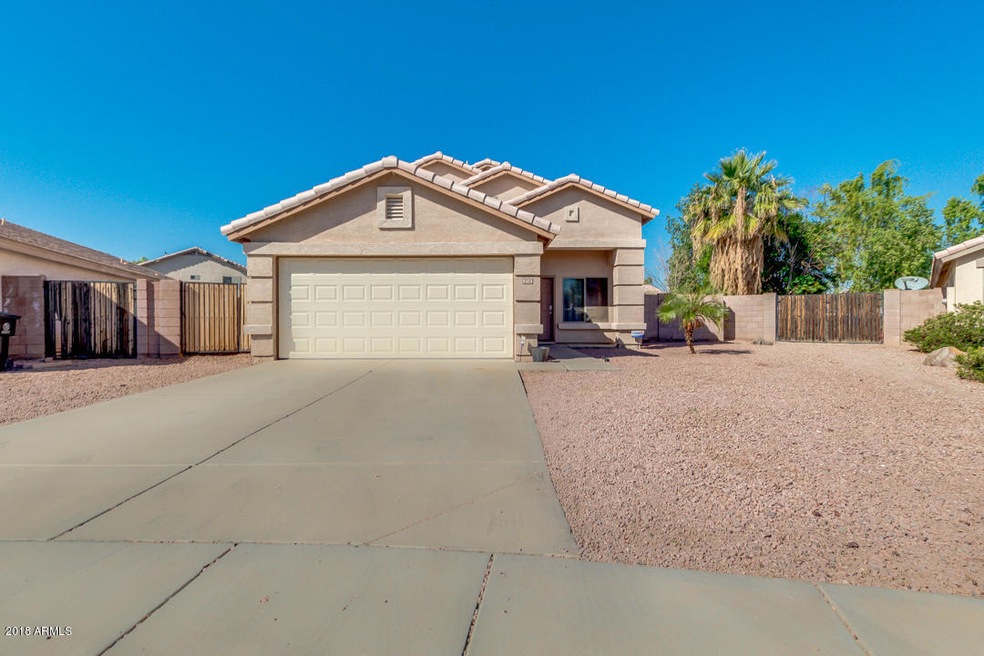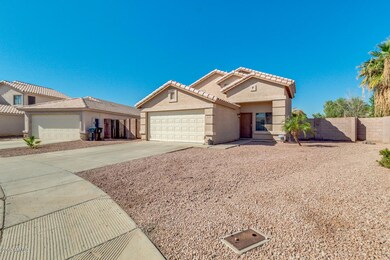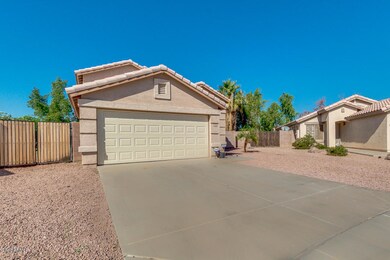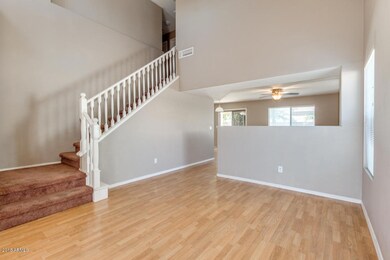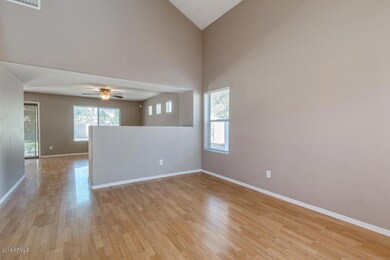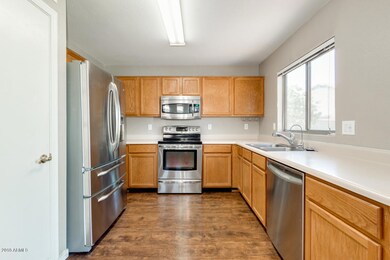
3710 N 106th Dr Avondale, AZ 85392
Garden Lakes NeighborhoodEstimated Value: $367,000 - $392,555
Highlights
- Play Pool
- Vaulted Ceiling
- Covered patio or porch
- RV Gated
- Santa Barbara Architecture
- 2 Car Direct Access Garage
About This Home
As of December 2018Looking for a fantastic property where you can entertain & relax at the same time? Look no further, this 4 bed, 2.5 bath home in Avondale is the one! Featuring great curb appeal, 2 car garage, and RV gate. This 2-story beauty will conquer you! Fabulous interior boasts laminated floors throughout 1st floor, formal living room, family room, and a lovely eat-in kitchen completed with stainless steel appliances, pantry, and oak cabinets. Nice size master suite includes a closet and a full bath. Secondary bedroom downstairs is great for in-laws or guests. Large backyard with covered patio, large grassy play area, firepit w/paver patio, fenced blue pool w/water features, and multiple seating areas will make this the top choice for neighborhood gatherings and parties. Schedule a showing today!
Co-Listed By
Kathryn Evans
Keller Williams Realty East Valley License #SA642489000
Home Details
Home Type
- Single Family
Est. Annual Taxes
- $1,459
Year Built
- Built in 1999
Lot Details
- 8,512 Sq Ft Lot
- Block Wall Fence
- Front and Back Yard Sprinklers
- Sprinklers on Timer
- Grass Covered Lot
HOA Fees
- $48 Monthly HOA Fees
Parking
- 2 Car Direct Access Garage
- Garage Door Opener
- RV Gated
Home Design
- Santa Barbara Architecture
- Wood Frame Construction
- Tile Roof
- Stucco
Interior Spaces
- 1,444 Sq Ft Home
- 2-Story Property
- Vaulted Ceiling
- Ceiling Fan
- Double Pane Windows
- Solar Screens
- Laundry in unit
Kitchen
- Eat-In Kitchen
- Built-In Microwave
- Dishwasher
Flooring
- Carpet
- Laminate
Bedrooms and Bathrooms
- 4 Bedrooms
- Primary Bathroom is a Full Bathroom
- 2.5 Bathrooms
Pool
- Play Pool
- Fence Around Pool
Outdoor Features
- Covered patio or porch
- Fire Pit
Schools
- Garden Lakes Elementary School
- Westview High School
Utilities
- Refrigerated Cooling System
- Heating Available
- High Speed Internet
- Cable TV Available
Listing and Financial Details
- Tax Lot 276
- Assessor Parcel Number 102-27-463
Community Details
Overview
- Association fees include ground maintenance
- Westwind HOA, Phone Number (602) 437-4777
- Built by Beazer Homes
- Westwind Unit 2 Subdivision
Recreation
- Bike Trail
Ownership History
Purchase Details
Purchase Details
Home Financials for this Owner
Home Financials are based on the most recent Mortgage that was taken out on this home.Purchase Details
Home Financials for this Owner
Home Financials are based on the most recent Mortgage that was taken out on this home.Purchase Details
Home Financials for this Owner
Home Financials are based on the most recent Mortgage that was taken out on this home.Purchase Details
Home Financials for this Owner
Home Financials are based on the most recent Mortgage that was taken out on this home.Purchase Details
Home Financials for this Owner
Home Financials are based on the most recent Mortgage that was taken out on this home.Purchase Details
Purchase Details
Home Financials for this Owner
Home Financials are based on the most recent Mortgage that was taken out on this home.Similar Homes in Avondale, AZ
Home Values in the Area
Average Home Value in this Area
Purchase History
| Date | Buyer | Sale Price | Title Company |
|---|---|---|---|
| Urbina Alexis D Perez | -- | None Listed On Document | |
| Urbina Alexis D Perez | -- | None Available | |
| Urbina Alexis D Perez | $218,500 | Security Title Agency Inc | |
| Montijo Ross E | $157,000 | First Arizona Title Agency | |
| M & L 3710 Property Management Llc | -- | None Available | |
| Runnion Montaque | -- | None Available | |
| M & L 3710 Property Management Llc | -- | None Available | |
| Runnion Montaque | $105,689 | Lawyers Title Of Arizona Inc | |
| Beazer Homes Sales Arizona Inc | -- | Lawyers Title Of Arizona Inc |
Mortgage History
| Date | Status | Borrower | Loan Amount |
|---|---|---|---|
| Previous Owner | Urbina Alexis D Perez | $205,000 | |
| Previous Owner | Urbina Alexis D Perez | $207,575 | |
| Previous Owner | Montijo Ross E | $154,156 | |
| Previous Owner | Runnion Montaque | $87,390 | |
| Previous Owner | Runnion Montaque C | $100,000 | |
| Previous Owner | Runnion Montaque | $10,500 | |
| Previous Owner | Runnion Montaque | $105,522 |
Property History
| Date | Event | Price | Change | Sq Ft Price |
|---|---|---|---|---|
| 12/14/2018 12/14/18 | Sold | $218,500 | 0.0% | $151 / Sq Ft |
| 11/15/2018 11/15/18 | Pending | -- | -- | -- |
| 11/13/2018 11/13/18 | For Sale | $218,500 | +39.2% | $151 / Sq Ft |
| 03/31/2015 03/31/15 | Sold | $157,000 | 0.0% | $109 / Sq Ft |
| 03/03/2015 03/03/15 | Pending | -- | -- | -- |
| 03/02/2015 03/02/15 | For Sale | $157,000 | 0.0% | $109 / Sq Ft |
| 03/02/2015 03/02/15 | Price Changed | $157,000 | -1.3% | $109 / Sq Ft |
| 01/17/2015 01/17/15 | Pending | -- | -- | -- |
| 01/08/2015 01/08/15 | For Sale | $159,000 | -- | $110 / Sq Ft |
Tax History Compared to Growth
Tax History
| Year | Tax Paid | Tax Assessment Tax Assessment Total Assessment is a certain percentage of the fair market value that is determined by local assessors to be the total taxable value of land and additions on the property. | Land | Improvement |
|---|---|---|---|---|
| 2025 | $1,498 | $12,079 | -- | -- |
| 2024 | $1,527 | $11,503 | -- | -- |
| 2023 | $1,527 | $26,620 | $5,320 | $21,300 |
| 2022 | $1,475 | $20,380 | $4,070 | $16,310 |
| 2021 | $1,405 | $19,010 | $3,800 | $15,210 |
| 2020 | $1,363 | $17,530 | $3,500 | $14,030 |
| 2019 | $1,377 | $15,330 | $3,060 | $12,270 |
| 2018 | $1,459 | $14,030 | $2,800 | $11,230 |
| 2017 | $1,352 | $12,920 | $2,580 | $10,340 |
| 2016 | $1,393 | $11,910 | $2,380 | $9,530 |
| 2015 | $1,101 | $11,560 | $2,310 | $9,250 |
Agents Affiliated with this Home
-
Matthew King
M
Seller's Agent in 2018
Matthew King
HomeSmart
(480) 839-6600
7 Total Sales
-
K
Seller Co-Listing Agent in 2018
Kathryn Evans
Keller Williams Realty East Valley
-
Katie Evans

Buyer Co-Listing Agent in 2018
Katie Evans
Real Broker
(480) 415-1341
57 Total Sales
-
Kelly Money

Seller's Agent in 2015
Kelly Money
Realty85
(602) 505-9292
29 Total Sales
-
John Gluch

Buyer's Agent in 2015
John Gluch
eXp Realty
(480) 405-5625
621 Total Sales
Map
Source: Arizona Regional Multiple Listing Service (ARMLS)
MLS Number: 5847231
APN: 102-27-463
- 10645 W Piccadilly Rd
- 10585 W Indian School Rd
- 4119 N 105th Ln
- 10359 W Sunflower Place
- 4123 N 106th Ave
- 10461 W Devonshire Ave
- 10472 W Devonshire Ave
- 4120 N 108th Ave Unit 102
- 10733 W Clover Way
- 3524 N 103rd Ave
- 3520 N 103rd Ave
- 10331 W Devonshire Ave
- 11028 W Crimson Ln
- 10211 W Columbus Ave
- 10205 W Weldon Ave
- 10705 W Montecito Ave
- 10201 W Weldon Ave
- 3520 N 110th Ave
- 10168 W Vale Dr
- 10262 W Columbus Ave
- 3710 N 106th Dr
- 10614 W Rosewood Dr
- 3706 N 106th Dr Unit 2
- 3709 N 106th Ln
- 3702 N 106th Dr Unit 1
- 3705 N 106th Ln Unit 2
- 10610 W Rosewood Dr Unit 2
- 3701 N 106th Ln Unit 1
- 3713 N 106th Ln
- 10621 W Piccadilly Rd
- 10617 W Piccadilly Rd
- 10625 W Piccadilly Rd
- 10606 W Rosewood Dr
- 10609 W Rosewood Dr
- 10613 W Piccadilly Rd
- 10629 W Piccadilly Rd
- 10609 W Piccadilly Rd
- 10605 W Rosewood Dr
- 10602 W Rosewood Dr
- 10633 W Piccadilly Rd
