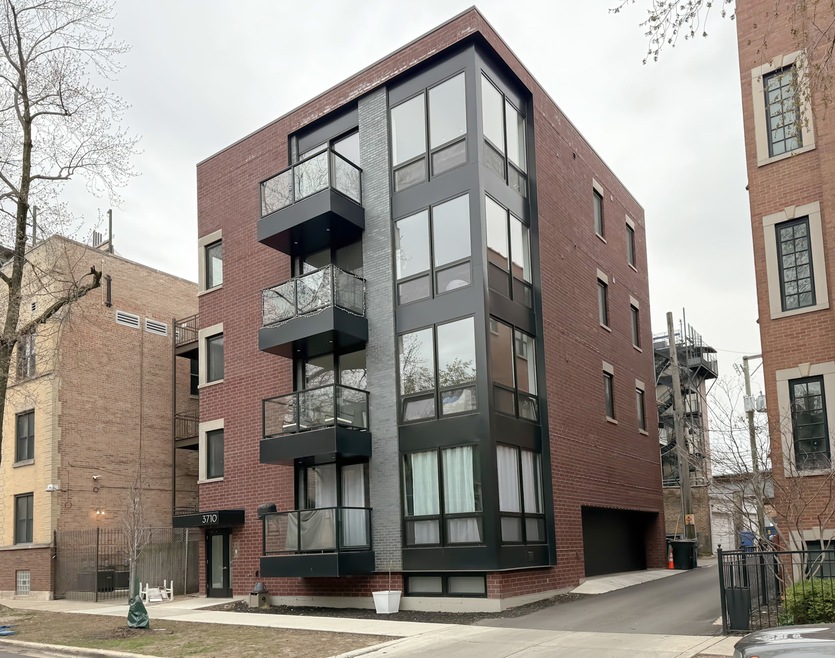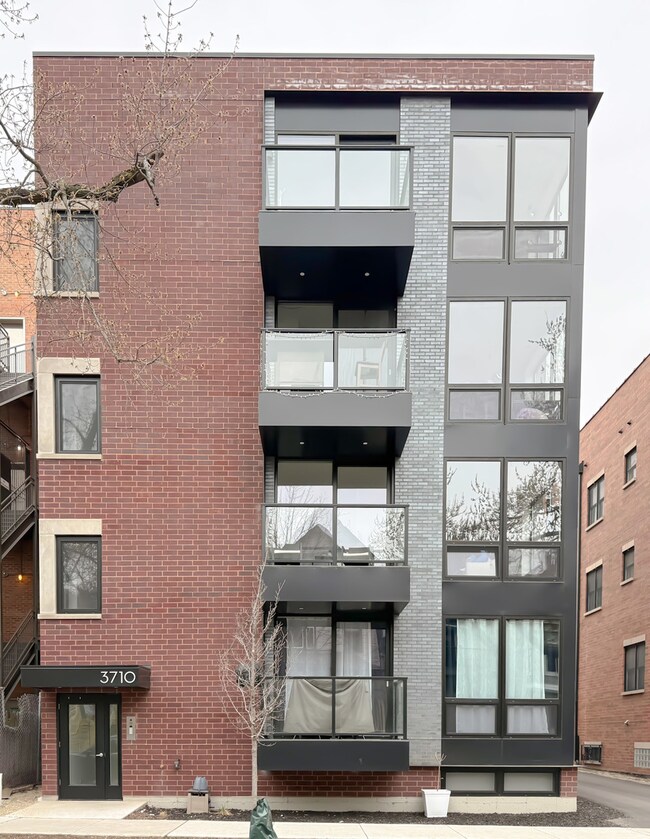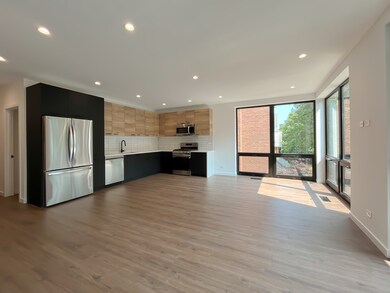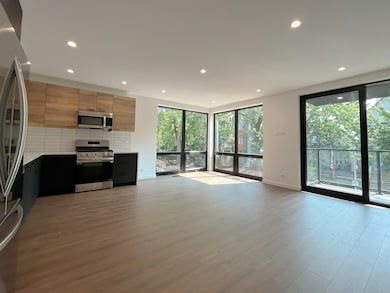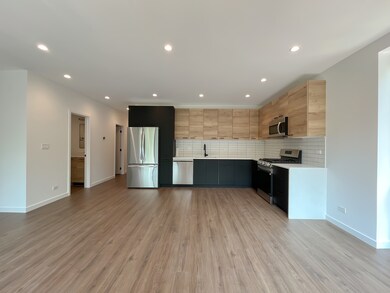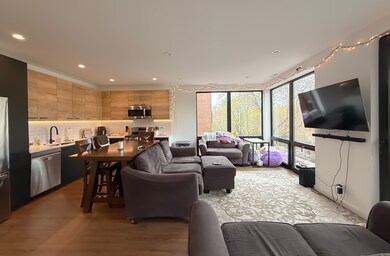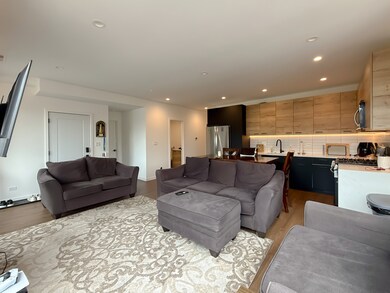3710 N Kenmore Ave Unit 3 Chicago, IL 60613
Wrigleyville NeighborhoodHighlights
- Open Floorplan
- 5-minute walk to Addison Station (Red Line)
- Living Room
- Wood Flooring
- Balcony
- 3-minute walk to Gallagher Way
About This Home
Luxury apartment living in Wrigleyville, available July 1. Built in 2024, the building offers a rare opportunity to lease a stunning 4-bedroom 2 bathroom, condo-quality residence. Step inside to discover a meticulously designed space, boasting high-end finishes, top-of-the-line appliances, and an abundance of natural light. This home features a private balcony, spacious bedrooms, high efficiency appliances, and floor to ceiling windows. The open-concept layout is perfect for entertaining, while the spacious bedrooms provide comfort and privacy. Enjoy the convenience of modern amenities and the vibrant energy of the Wrigleyville neighborhood, with its eclectic dining, entertainment, and transportation options just moments away. Just a half block from Wrigley Field, this location cannot be beat. Parking subject to availability. Don't miss the chance to experience urban living at its finest in this remarkable rental opportunity.
Property Details
Home Type
- Multi-Family
Year Built
- Built in 2024
Parking
- 1 Car Garage
- Driveway
Home Design
- Property Attached
- Brick Exterior Construction
Interior Spaces
- 1,600 Sq Ft Home
- 4-Story Property
- Open Floorplan
- Family Room
- Living Room
- Dining Room
- Wood Flooring
Kitchen
- Range
- Microwave
- Dishwasher
Bedrooms and Bathrooms
- 4 Bedrooms
- 4 Potential Bedrooms
- 2 Full Bathrooms
Laundry
- Laundry Room
- Dryer
- Washer
Utilities
- Central Air
- Heating System Uses Natural Gas
- Lake Michigan Water
Additional Features
- Balcony
- Lot Dimensions are 50x40
Listing and Financial Details
- Property Available on 7/1/25
- Rent includes water, lawn care, snow removal
- 12 Month Lease Term
Community Details
Overview
- 4 Units
- Mid-Rise Condominium
- Property managed by Kass Management
Pet Policy
- Pets up to 100 lbs
- Pet Deposit Required
- Dogs and Cats Allowed
Security
- Resident Manager or Management On Site
Map
Source: Midwest Real Estate Data (MRED)
MLS Number: 12342380
- 3721 N Kenmore Ave
- 3725 N Kenmore Ave Unit 1
- 3740 N Kenmore Ave Unit 2
- 3735 N Clifton Ave Unit 3
- 3737 N Clifton Ave Unit 3
- 1110 W Addison St
- 3641 N Wilton Ave
- 3743 N Wilton Ave Unit 2
- 3755 N Wilton Ave Unit 3SE
- 1151 W Grace St Unit 3N
- 1200 W Waveland Ave Unit B
- 3837 N Kenmore Ave Unit 1
- 3749 N Fremont St Unit G
- 847 W Bradley Place Unit 2R
- 842 W Waveland Ave Unit 1
- 845 W Grace St Unit 2W
- 903 W Addison St
- 3909 N Sheridan Rd Unit 2H
- 842 W Grace St Unit 2
- 3836 N Racine Ave Unit 2
