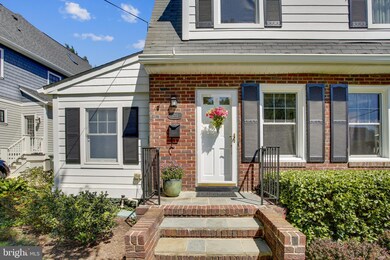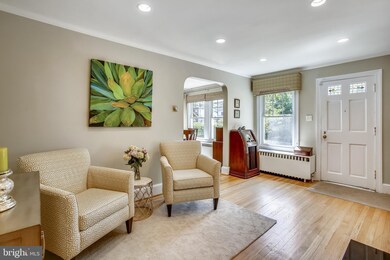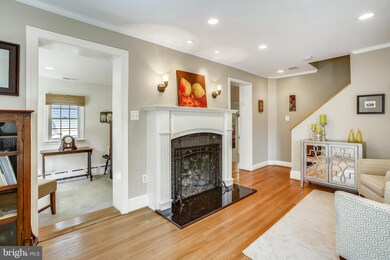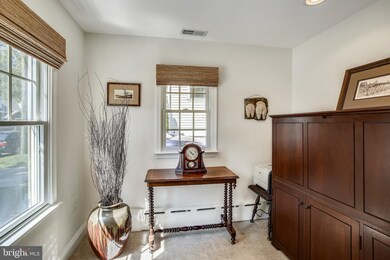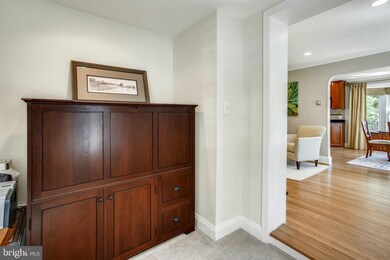
3711 18th St N Arlington, VA 22207
Cherrydale NeighborhoodEstimated Value: $1,125,000 - $1,267,000
Highlights
- Colonial Architecture
- Traditional Floor Plan
- No HOA
- Taylor Elementary School Rated A
- Wood Flooring
- Upgraded Countertops
About This Home
As of October 2021With a recent price adjustment (reduced by $40,000), you shouldn't miss this charming and chic colonial, located on a fabulous tree-lined street in the Cherrydale neighborhood of North Arlington. The current owners have taken meticulous care of this 3 bedroom, 2 and a half bath home and it is completely "move in ready!" The addition was completed in 2006. From the moment you pull up, you'll notice the beautiful landscaping and stone walkway, providing such great curb appeal. Enter into the warm and inviting living room with gorgeous hardwood floors and a gas fireplace. A bonus room is right off the living room and can be used as a den, office or playroom. To the right of the living room is the renovated kitchen and dining space with huge windows offering abundant light. Gorgeous cabinets, classic black countertops and newer stainless steel appliances really make this kitchen shine! Steps down from the kitchen and living area is a large family room with a french door leading out to the fabulous patio surrounded by more beautiful landscaping and a large, flat, and grassy lawn. Store your outdoor tools and toys in the shed in the back. Both the grill and lawnmower convey! There is also a powder room conveniently located on the main level. Head upstairs and you'll find the primary bedroom with a large en suite bath. The double sink vanity and walk-in shower are always desirable. The second bedroom is extremely large, as it was the original primary bedroom. The third bedroom is also larger than the typical 3rd bedroom in an Arlington colonial. These two bedrooms share the classic black and white hall bath. Heading all the way down to the lower level, you will find plenty of storage space, along with the washer and dryer and an extra fridge that conveys. This level is plumbed with a toilet and possibilities for another bathroom. The AC system is new as it was replaced last summer. Radiator heat provides warmth throughout the home during the colder months. Walkability is amazing! You can walk to bike paths/trails, bus stops, Metro, Virginia Square, Ballston, Clarendon, Lee Heights, plenty of shops and restaurants, and three Arlington public schools. So close to downtown DC, two major airports, Tysons Corner and more! Open House: Sunday, September 26th, from 2-4PM.
Home Details
Home Type
- Single Family
Est. Annual Taxes
- $8,917
Year Built
- Built in 1939
Lot Details
- 4,584 Sq Ft Lot
- Landscaped
- Level Lot
- Back Yard
- Property is in excellent condition
- Property is zoned R-6
Parking
- On-Street Parking
Home Design
- Colonial Architecture
- Dutch Architecture
- Traditional Architecture
- Brick Exterior Construction
- Shingle Roof
Interior Spaces
- 1,754 Sq Ft Home
- Property has 3 Levels
- Traditional Floor Plan
- Crown Molding
- Ceiling Fan
- Screen For Fireplace
- Gas Fireplace
- Window Treatments
- Bay Window
- Window Screens
- Family Room Off Kitchen
- Combination Kitchen and Dining Room
Kitchen
- Eat-In Kitchen
- Gas Oven or Range
- Built-In Range
- Built-In Microwave
- Extra Refrigerator or Freezer
- Ice Maker
- Dishwasher
- Stainless Steel Appliances
- Upgraded Countertops
- Disposal
Flooring
- Wood
- Partially Carpeted
Bedrooms and Bathrooms
- 3 Bedrooms
- En-Suite Bathroom
Laundry
- Dryer
- Washer
Unfinished Basement
- Connecting Stairway
- Interior Basement Entry
- Shelving
- Laundry in Basement
- Rough-In Basement Bathroom
- Crawl Space
Outdoor Features
- Shed
- Outdoor Grill
Schools
- Arlington Science Focus Elementary School
- Dorothy Hamm Middle School
- Washington-Liberty High School
Utilities
- Central Air
- Radiator
- Vented Exhaust Fan
- Natural Gas Water Heater
- Phone Available
- Cable TV Available
Community Details
- No Home Owners Association
- Cherrydale Subdivision
Listing and Financial Details
- Tax Lot 11
- Assessor Parcel Number 06-027-002
Ownership History
Purchase Details
Home Financials for this Owner
Home Financials are based on the most recent Mortgage that was taken out on this home.Purchase Details
Home Financials for this Owner
Home Financials are based on the most recent Mortgage that was taken out on this home.Similar Homes in Arlington, VA
Home Values in the Area
Average Home Value in this Area
Purchase History
| Date | Buyer | Sale Price | Title Company |
|---|---|---|---|
| Gordon John | $955,000 | First American Title | |
| Mcleod Bruce D | $205,000 | -- |
Mortgage History
| Date | Status | Borrower | Loan Amount |
|---|---|---|---|
| Open | Gordon John | $764,000 | |
| Previous Owner | Mcleod Bruce D | $30,000 | |
| Previous Owner | Mcleod Bruce D | $429,958 | |
| Previous Owner | Mcleod Bruce D | $444,435 | |
| Previous Owner | Mcleod Bruce D | $452,000 | |
| Previous Owner | Mcleod Bruce D | $185,000 |
Property History
| Date | Event | Price | Change | Sq Ft Price |
|---|---|---|---|---|
| 10/22/2021 10/22/21 | Sold | $955,000 | +0.6% | $544 / Sq Ft |
| 09/22/2021 09/22/21 | Price Changed | $949,000 | -4.0% | $541 / Sq Ft |
| 09/09/2021 09/09/21 | For Sale | $989,000 | -- | $564 / Sq Ft |
Tax History Compared to Growth
Tax History
| Year | Tax Paid | Tax Assessment Tax Assessment Total Assessment is a certain percentage of the fair market value that is determined by local assessors to be the total taxable value of land and additions on the property. | Land | Improvement |
|---|---|---|---|---|
| 2024 | $10,574 | $1,023,600 | $781,200 | $242,400 |
| 2023 | $10,342 | $1,004,100 | $781,200 | $222,900 |
| 2022 | $10,028 | $973,600 | $751,200 | $222,400 |
| 2021 | $8,918 | $865,800 | $681,500 | $184,300 |
| 2020 | $8,594 | $837,600 | $653,300 | $184,300 |
| 2019 | $8,160 | $795,300 | $611,000 | $184,300 |
| 2018 | $8,016 | $796,800 | $587,500 | $209,300 |
| 2017 | $7,543 | $749,800 | $540,500 | $209,300 |
| 2016 | $7,454 | $752,200 | $540,500 | $211,700 |
| 2015 | $7,071 | $709,900 | $498,200 | $211,700 |
| 2014 | $6,882 | $691,000 | $465,300 | $225,700 |
Agents Affiliated with this Home
-
Anne Cronin

Seller's Agent in 2021
Anne Cronin
McEnearney Associates
(703) 597-3082
3 in this area
39 Total Sales
-
Linda Murphy

Seller Co-Listing Agent in 2021
Linda Murphy
McEnearney Associates
(703) 850-0190
3 in this area
65 Total Sales
-
John Gordon

Buyer's Agent in 2021
John Gordon
EXP Realty, LLC
(703) 740-7322
1 in this area
71 Total Sales
Map
Source: Bright MLS
MLS Number: VAAR2004678
APN: 06-027-002
- 2004 N Nelson St
- 2008 N Nelson St
- 3800 Langston Blvd Unit 206
- 2101 N Monroe St Unit 401
- 2114 N Oakland St
- 2111 N Lincoln St
- 2133 N Oakland St
- 3528 14th St N
- 3206 19th St N
- 4090 Cherry Hill Rd
- 3207 19th St N
- 3838 13th St N
- 1228 N Lincoln St
- 3175 21st St N
- 1600 N Taylor St
- 3615 22nd St N
- 3173 20th St N
- 4017 22nd St N
- 4201 Cherry Hill Rd Unit 110
- 1310 N Jackson St
- 3711 18th St N
- 3717 18th St N
- 1722 N Nelson St
- 1718 N Nelson St
- 1805 N Oakland St
- 3725 18th St N
- 1728 N Nelson St
- 1710 N Nelson St
- 1809 N Oakland St
- 3712 18th St N
- 3718 18th St N
- 1706 N Nelson St
- 1800 N Nelson St
- 3722 18th St N
- 3803 18th St N
- 1813 N Oakland St
- 3726 18th St N
- 1804 N Nelson St
- 1702 N Nelson St
- 3800 18th St N

