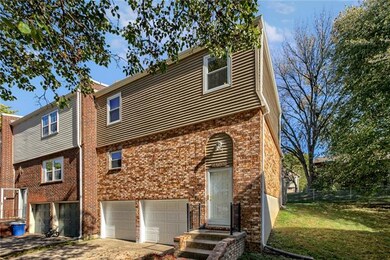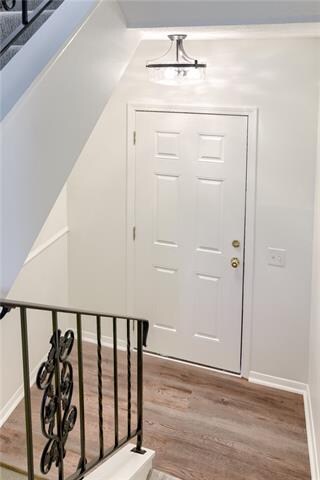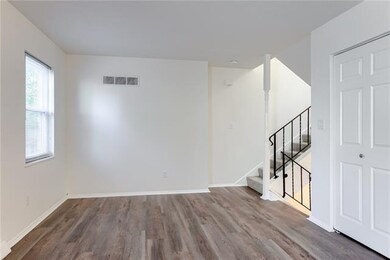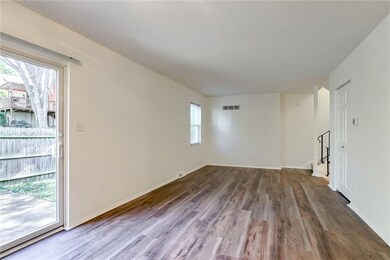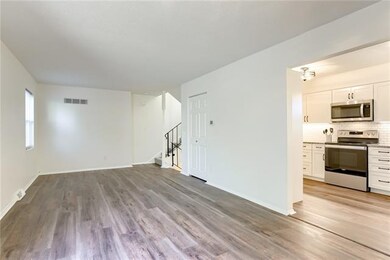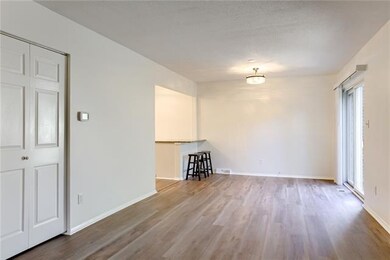
3711 NE Colonial Dr Lees Summit, MO 64064
Chapel Ridge NeighborhoodEstimated Value: $180,000 - $276,000
Highlights
- Vaulted Ceiling
- Traditional Architecture
- Community Pool
- Chapel Lakes Elementary School Rated A
- Granite Countertops
- Cul-De-Sac
About This Home
As of November 2021Fantastically renovated townhouse in Lees Summit! So many fabulous updates!! All flooring is new, including premium Lifeproof luxury vinyl tile on main floor, new neutral paint throughout interior, new lighting throughout home, and fully re-done kitchen and bathrooms! The gorgeous kitchen has new sink, faucet, garbage disposal, and brand new dishwasher, range and microwave. New 40 gallon water heater! New semi-custom cabinetry in kitchen installed by professional carpenter and new granite counter tops installed in kitchen and half bath! New Onyx shower surround in upstairs bathroom! The living room is spacious with lots of airy light and leads out to charming patio and yard that is fully fenced in for privacy. All cozy bedrooms have great closet space! This move-in ready home is ready for you to make it yours!
Townhouse Details
Home Type
- Townhome
Est. Annual Taxes
- $1,516
Year Built
- Built in 1973
Lot Details
- 900 Sq Ft Lot
- Cul-De-Sac
- Partially Fenced Property
- Privacy Fence
- Wood Fence
HOA Fees
- $51 Monthly HOA Fees
Parking
- 2 Car Attached Garage
- Front Facing Garage
- Garage Door Opener
Home Design
- Traditional Architecture
- Composition Roof
- Vinyl Siding
Interior Spaces
- 1,144 Sq Ft Home
- Wet Bar: Carpet, Ceramic Tiles, Shower Over Tub, Vinyl, Granite Counters
- Built-In Features: Carpet, Ceramic Tiles, Shower Over Tub, Vinyl, Granite Counters
- Vaulted Ceiling
- Ceiling Fan: Carpet, Ceramic Tiles, Shower Over Tub, Vinyl, Granite Counters
- Skylights
- Fireplace
- Shades
- Plantation Shutters
- Drapes & Rods
- Combination Dining and Living Room
- Laundry Room
Kitchen
- Granite Countertops
- Laminate Countertops
Flooring
- Wall to Wall Carpet
- Linoleum
- Laminate
- Stone
- Ceramic Tile
- Luxury Vinyl Plank Tile
- Luxury Vinyl Tile
Bedrooms and Bathrooms
- 3 Bedrooms
- Cedar Closet: Carpet, Ceramic Tiles, Shower Over Tub, Vinyl, Granite Counters
- Walk-In Closet: Carpet, Ceramic Tiles, Shower Over Tub, Vinyl, Granite Counters
- Double Vanity
- Bathtub with Shower
Basement
- Partial Basement
- Laundry in Basement
Schools
- Chapel Lakes Elementary School
- Blue Springs South High School
Additional Features
- Enclosed patio or porch
- City Lot
- Forced Air Heating and Cooling System
Listing and Financial Details
- Exclusions: See Disclosures
- Assessor Parcel Number 43-820-07-28-00-0-00-000
Community Details
Overview
- Association fees include lawn maintenance, snow removal, trash pick up
- Woods Chapel Park Subdivision
Recreation
- Community Pool
Ownership History
Purchase Details
Home Financials for this Owner
Home Financials are based on the most recent Mortgage that was taken out on this home.Purchase Details
Purchase Details
Purchase Details
Home Financials for this Owner
Home Financials are based on the most recent Mortgage that was taken out on this home.Similar Homes in Lees Summit, MO
Home Values in the Area
Average Home Value in this Area
Purchase History
| Date | Buyer | Sale Price | Title Company |
|---|---|---|---|
| Underhill Sae | -- | Platinum Title Llc | |
| Landes Kelly A | -- | Platinum Title Llc | |
| Turner Fred M | -- | None Available | |
| Turner Fred M | -- | First American Title Ins Co |
Mortgage History
| Date | Status | Borrower | Loan Amount |
|---|---|---|---|
| Previous Owner | Turner Fred M | $74,969 | |
| Previous Owner | Turner Fred M | $84,233 |
Property History
| Date | Event | Price | Change | Sq Ft Price |
|---|---|---|---|---|
| 11/09/2021 11/09/21 | Sold | -- | -- | -- |
| 10/24/2021 10/24/21 | Pending | -- | -- | -- |
| 10/22/2021 10/22/21 | For Sale | $149,950 | -- | $131 / Sq Ft |
Tax History Compared to Growth
Tax History
| Year | Tax Paid | Tax Assessment Tax Assessment Total Assessment is a certain percentage of the fair market value that is determined by local assessors to be the total taxable value of land and additions on the property. | Land | Improvement |
|---|---|---|---|---|
| 2024 | $2,290 | $30,444 | $1,514 | $28,930 |
| 2023 | $2,290 | $30,444 | $1,511 | $28,933 |
| 2022 | $1,710 | $20,140 | $1,723 | $18,417 |
| 2021 | $1,709 | $20,140 | $1,723 | $18,417 |
| 2020 | $1,516 | $17,668 | $1,723 | $15,945 |
| 2019 | $1,469 | $17,668 | $1,723 | $15,945 |
| 2018 | $1,318 | $15,376 | $1,499 | $13,877 |
| 2017 | $1,281 | $15,376 | $1,499 | $13,877 |
| 2016 | $1,281 | $14,991 | $836 | $14,155 |
| 2014 | $1,227 | $14,271 | $786 | $13,485 |
Agents Affiliated with this Home
-
Chris Austin

Seller's Agent in 2021
Chris Austin
KW KANSAS CITY METRO
(913) 522-9546
3 in this area
424 Total Sales
-
Nate Parks

Seller Co-Listing Agent in 2021
Nate Parks
KW KANSAS CITY METRO
(913) 300-0809
2 in this area
196 Total Sales
-
Wei Reid
W
Buyer's Agent in 2021
Wei Reid
Platinum Realty LLC
(816) 668-4136
3 in this area
102 Total Sales
Map
Source: Heartland MLS
MLS Number: 2350959
APN: 43-820-07-28-00-0-00-000
- 3801 NE Colonial Dr
- 3611 NE Chapel Dr
- 306 NE Stanton Ln
- 325 NE Chapel Ct
- 3717 NE Stanton St
- 404 NE Colonial Ct
- 4004 NE Independence Ave
- 129 NE Wood Glen Ln
- 529 NE Sienna Place
- 4011 NE Woodridge Dr
- 4017 NE Woodridge Dr
- 264 NE Edgewater Dr
- 4709 NE Freehold Dr
- 4134 NE Hampstead Dr
- 202 NW Redwood Ct
- 416 NE Brockton Dr
- 801 NE Lone Hill Dr
- 793 NE Algonquin St Unit A
- 212 NE Landings Cir
- 4121 NE Courtney Dr
- 3711 NE Colonial Dr
- 3713 NE Colonial Dr Unit 3
- 3713 NE Colonial Dr
- 3709 NE Colonial Dr
- 3715 NE Colonial Dr
- 3707 NE Colonial Dr Unit 2
- 3707 NE Colonial Dr
- 3705 NE Colonial Dr
- 3717 NE Colonial Dr
- 301 NE Lincoln St
- 301 NE Lincoln Ct
- 3703 NE Colonial Dr
- 3719 NE Colonial Dr
- 501 NE Colonial Ct
- 3721 NE Colonial Dr
- 300 NE Lincoln Ct
- 3723 NE Colonial Dr Unit 2
- 303 NE Lincoln Ct
- 3725 NE Colonial Dr
- 3709 NE Grant St

