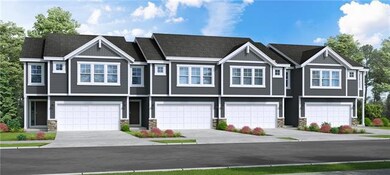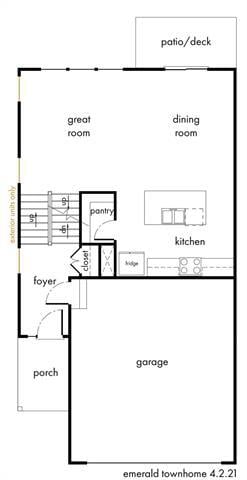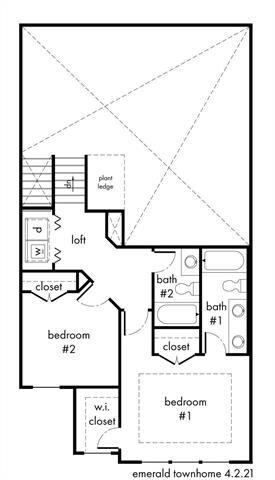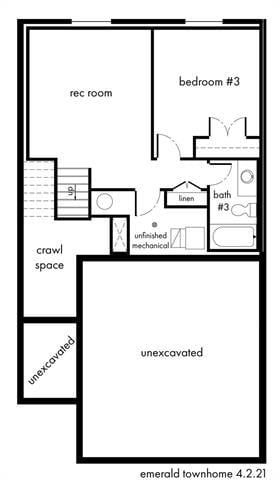
3711 SW Maryville Place Lee's Summit, MO 64082
Highlights
- Clubhouse
- Traditional Architecture
- Community Pool
- Summit Pointe Elementary School Rated A
- Great Room
- Stainless Steel Appliances
About This Home
As of July 2025This stylish emerald is the perfect split-level home plan with a large foyer. Walk up to the main level with vaulted ceilings and stunning open concept kitchen with large quartz countertops that overlooks the spacious dining room and living room. The main level features an open floor plan with tons of windows bringing in natural light. Don’t forget to check out the walk-in pantry. Walk upstairs and you will also find the laundry room conveniently located near 2 of the bedrooms. Located upstairs is the primary bath and it has a stunning full tile shower and oversized quartz countertop with two sinks. Take a walk downstairs to find a full finished basement with a full bath and 3rd bedroom. The is an additional monthly maintenance fee of $150 a month that covers, lawn maintenance, snow removal and exterior maintenance. Stop by the model office for more details. Visit us today to claim this home as your own!
Last Agent to Sell the Property
ReeceNichols - Lees Summit License #2021029826 Listed on: 07/15/2022

Townhouse Details
Home Type
- Townhome
Est. Annual Taxes
- $2,419
Year Built
- Built in 2022 | Under Construction
HOA Fees
- $71 Monthly HOA Fees
Parking
- 2 Car Attached Garage
Home Design
- Traditional Architecture
- Split Level Home
- Frame Construction
- Composition Roof
- Wood Siding
Interior Spaces
- 1,831 Sq Ft Home
- Low Emissivity Windows
- Great Room
- Combination Dining and Living Room
- Smart Thermostat
- Laundry Room
Kitchen
- Electric Oven or Range
- Dishwasher
- Stainless Steel Appliances
- Kitchen Island
- Disposal
Flooring
- Luxury Vinyl Plank Tile
- Luxury Vinyl Tile
Bedrooms and Bathrooms
- 3 Bedrooms
- Walk-In Closet
- 3 Full Bathrooms
Basement
- Basement Fills Entire Space Under The House
- Sump Pump
Eco-Friendly Details
- Energy-Efficient Appliances
- Energy-Efficient Lighting
Schools
- Summit Pointe Elementary School
- Lee's Summit West High School
Utilities
- Forced Air Heating and Cooling System
- Thermostat
Additional Features
- Playground
- 4,800 Sq Ft Lot
- City Lot
Community Details
Overview
- Association fees include curbside recycling, trash pick up
- Young Management Association
- Osage Subdivision, Emerald Floorplan
- On-Site Maintenance
Amenities
- Clubhouse
Recreation
- Community Pool
Security
- Building Fire Alarm
- Fire and Smoke Detector
Similar Homes in the area
Home Values in the Area
Average Home Value in this Area
Property History
| Date | Event | Price | Change | Sq Ft Price |
|---|---|---|---|---|
| 07/18/2025 07/18/25 | Sold | -- | -- | -- |
| 05/31/2025 05/31/25 | Pending | -- | -- | -- |
| 05/26/2025 05/26/25 | For Sale | $389,900 | +18.2% | $213 / Sq Ft |
| 12/14/2022 12/14/22 | Sold | -- | -- | -- |
| 11/23/2022 11/23/22 | For Sale | $329,950 | 0.0% | $180 / Sq Ft |
| 11/20/2022 11/20/22 | Pending | -- | -- | -- |
| 09/16/2022 09/16/22 | Price Changed | $329,950 | -2.9% | $180 / Sq Ft |
| 07/15/2022 07/15/22 | For Sale | $339,950 | -- | $186 / Sq Ft |
Tax History Compared to Growth
Tax History
| Year | Tax Paid | Tax Assessment Tax Assessment Total Assessment is a certain percentage of the fair market value that is determined by local assessors to be the total taxable value of land and additions on the property. | Land | Improvement |
|---|---|---|---|---|
| 2024 | $2,419 | $33,744 | $1,748 | $31,996 |
| 2023 | $2,419 | $33,744 | $1,748 | $31,996 |
| 2022 | $3 | $36 | $36 | $0 |
| 2021 | $3 | $0 | $0 | $0 |
Agents Affiliated with this Home
-
Tami Lewis

Seller's Agent in 2025
Tami Lewis
Chartwell Realty LLC
(816) 699-1998
48 in this area
249 Total Sales
-
Romanny Santana
R
Buyer's Agent in 2025
Romanny Santana
Platinum Realty LLC
(913) 486-4346
3 in this area
40 Total Sales
-
Brooke Marsalla

Seller's Agent in 2022
Brooke Marsalla
ReeceNichols - Lees Summit
(816) 674-5789
143 in this area
181 Total Sales
-
Rob Ellerman

Seller Co-Listing Agent in 2022
Rob Ellerman
ReeceNichols - Lees Summit
(816) 304-4434
1,151 in this area
5,206 Total Sales
Map
Source: Heartland MLS
MLS Number: 2393745
- 3726 SW Walsh Dr
- 3746 SW Clayton Dr
- 2150 Missouri 150
- 1824 SW Kendall Dr
- 1808 Napa Valley
- 1809 SW Arbormist Dr
- 1713 SW Arbormist Dr
- 1712 SW Arbormist Dr
- 1719 SW Arbor Park Dr
- 1717 SW Arbormill Terrace
- 1708 SW Arbormist Dr
- 1715 SW Arbor Park Dr
- 1813 SW Blackstone Place
- 1709 SW Arbor Park Dr
- 1712 SW Arbor Park Dr
- 1606 SW Blackstone Place
- 1603 SW Arbormist Dr
- 1617 SW Arbor Park Dr
- 1613 SW Arbor Park Dr
- 3904 SW Flintrock Dr






