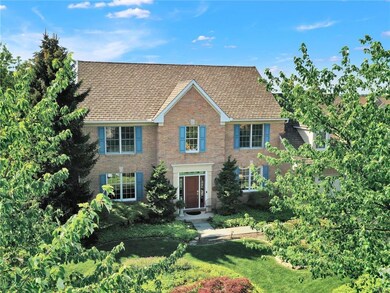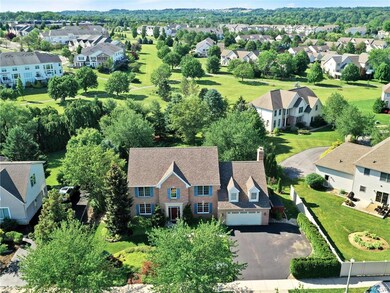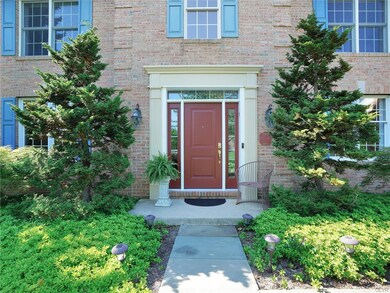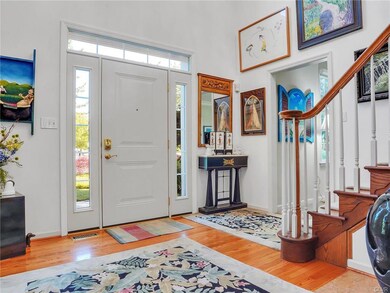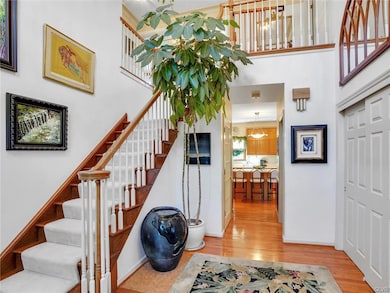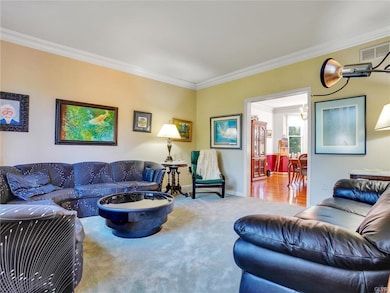
3711 W Chew St Allentown, PA 18104
West End Allentown NeighborhoodEstimated Value: $656,000 - $769,000
Highlights
- Spa
- 0.44 Acre Lot
- Deck
- Cetronia Elementary School Rated A
- Colonial Architecture
- Pond
About This Home
As of August 2021Carefully maintained and spacious home in Parkland, Springwood Hills. Park-like surroundings. Open concept FR/Kit 4BR 2.5 Bath. Over 4,400 SF of finished area on 3 levels. Secluded backyard opens to Trexler Park Annex. Tall center entry foyer, hardwood floors, security system and a geothermal HVAC. Vaulted ceiling FR, raised hearth F/P. Stainless kitchen w/ large center island, Corian counters. MBR suite with large bath, vaulted ceilings, glass surround shower. Professional landscaping, huge deck w/ awnings, patio and Koi pond. Finished lower-level rec area w/ ceramic floors, plenty of lighting ,wet bar and countertop opens to covered patio and spa. 2 car garage w/ expanded parking space in driveway.
Home Details
Home Type
- Single Family
Est. Annual Taxes
- $9,064
Year Built
- Built in 1998
Lot Details
- 0.44 Acre Lot
- Lot Dimensions are 100 x 197.16
- Property has an invisible fence for dogs
- Sloped Lot
- Property is zoned R-L-LOW DENSITY RESIDENTIAL
Home Design
- Colonial Architecture
- Brick Exterior Construction
- Asphalt Roof
- Vinyl Construction Material
Interior Spaces
- 3,188 Sq Ft Home
- 2-Story Property
- Cathedral Ceiling
- Ceiling Fan
- Skylights
- Drapes & Rods
- Window Screens
- Entrance Foyer
- Family Room with Fireplace
- Family Room Downstairs
- Dining Room
- Den
- Recreation Room
- Utility Room
- Storage In Attic
Kitchen
- Eat-In Kitchen
- Electric Oven
- Microwave
- Dishwasher
- Kitchen Island
- Disposal
Flooring
- Wood
- Wall to Wall Carpet
- Tile
Bedrooms and Bathrooms
- 4 Bedrooms
- Cedar Closet
- Walk-In Closet
Laundry
- Laundry on main level
- Dryer
- Washer
Partially Finished Basement
- Walk-Out Basement
- Basement Fills Entire Space Under The House
- Exterior Basement Entry
- Basement with some natural light
Home Security
- Home Security System
- Fire and Smoke Detector
- Termite Clearance
Parking
- 2 Car Attached Garage
- Garage Door Opener
- On-Street Parking
- Off-Street Parking
Outdoor Features
- Spa
- Pond
- Deck
- Covered patio or porch
Utilities
- Forced Air Heating and Cooling System
- Air Filtration System
- Humidifier
- Hot Water Heating System
- Geothermal Heating and Cooling
- 101 to 200 Amp Service
- Electric Water Heater
- Water Softener is Owned
- Cable TV Available
Listing and Financial Details
- Assessor Parcel Number 548625913432001
Ownership History
Purchase Details
Home Financials for this Owner
Home Financials are based on the most recent Mortgage that was taken out on this home.Purchase Details
Purchase Details
Purchase Details
Similar Homes in Allentown, PA
Home Values in the Area
Average Home Value in this Area
Purchase History
| Date | Buyer | Sale Price | Title Company |
|---|---|---|---|
| Gandhi Lokesh | $602,000 | Quest Abstract | |
| Lesavoy Frederick M | $270,000 | -- | |
| Battenkill Properties Of Pa Ltd | $75,000 | -- | |
| Frederick Donald D | $1,070,800 | -- |
Mortgage History
| Date | Status | Borrower | Loan Amount |
|---|---|---|---|
| Open | Gandhi Lokesh | $461,600 |
Property History
| Date | Event | Price | Change | Sq Ft Price |
|---|---|---|---|---|
| 08/10/2021 08/10/21 | Sold | $602,000 | +4.4% | $189 / Sq Ft |
| 07/01/2021 07/01/21 | Pending | -- | -- | -- |
| 06/28/2021 06/28/21 | For Sale | $576,500 | -- | $181 / Sq Ft |
Tax History Compared to Growth
Tax History
| Year | Tax Paid | Tax Assessment Tax Assessment Total Assessment is a certain percentage of the fair market value that is determined by local assessors to be the total taxable value of land and additions on the property. | Land | Improvement |
|---|---|---|---|---|
| 2025 | $9,538 | $336,500 | $51,000 | $285,500 |
| 2024 | $9,262 | $336,500 | $51,000 | $285,500 |
| 2023 | $9,094 | $336,500 | $51,000 | $285,500 |
| 2022 | $7,709 | $336,500 | $285,500 | $51,000 |
| 2021 | $7,709 | $336,500 | $51,000 | $285,500 |
| 2020 | $7,709 | $336,500 | $51,000 | $285,500 |
| 2019 | $7,564 | $336,500 | $51,000 | $285,500 |
| 2018 | $7,315 | $336,500 | $51,000 | $285,500 |
| 2017 | $7,063 | $336,500 | $51,000 | $285,500 |
| 2016 | -- | $336,500 | $51,000 | $285,500 |
| 2015 | -- | $336,500 | $51,000 | $285,500 |
| 2014 | -- | $336,500 | $51,000 | $285,500 |
Agents Affiliated with this Home
-
Frederick Lesavoy

Seller's Agent in 2021
Frederick Lesavoy
HowardHanna TheFrederickGroup
(610) 737-5990
1 in this area
4 Total Sales
-
Clara Bergstein

Buyer's Agent in 2021
Clara Bergstein
RE/MAX
22 in this area
94 Total Sales
Map
Source: Greater Lehigh Valley REALTORS®
MLS Number: 672072
APN: 548625913432-1
- 508 N 41st St
- 3507 Broadway
- 29 S Scenic St
- 751 Benner Rd
- 232 Parkview Ave
- 81 S Cedar Crest Blvd
- 747 N 31 St St
- 732 N Marshall St
- 3250 Hamilton Blvd
- 622 N Arch St
- 525 N Main St Unit 527
- 525-527 N Main St
- 2895 Hamilton Blvd Unit 104
- 325 N 28th St
- 2730 W Chew St Unit 2736
- 3850 S Hillview Rd
- 502 N 27th St
- 2646 W Walnut St Unit 2648
- 1420 Leicester Place
- 527 N Glenwood St
- 3711 W Chew St
- 3721 W Chew St
- 306 N 37th Ct
- 312 N 37th Ct
- 3725 Aster St
- 3733 W Chew St
- 3710 W Chew St
- 3730 W Chew St
- 3706 W Chew St
- 311 N 37th Ct
- 3717 Aster St
- 3631 W Chew St
- 3737 W Chew St
- 3740 W Chew St
- 220 N 37th St
- 3722 Aster St
- 4002 Liberty St
- 235 N 37th St
- 3709 Aster St
- 4006 Liberty St Unit 17

