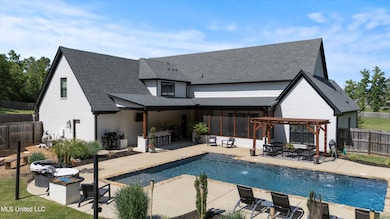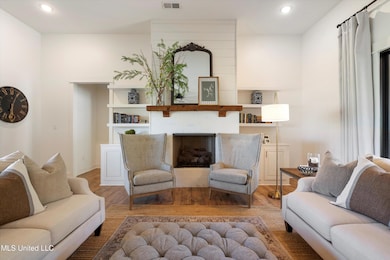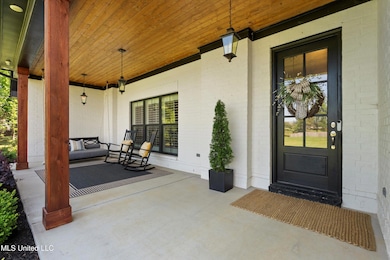
3711 Wilkerson Dr Southaven, MS 38672
Pleasant Hill NeighborhoodEstimated payment $4,234/month
Highlights
- Popular Property
- Barn
- Second Garage
- DeSoto Central Elementary School Rated A-
- Heated In Ground Pool
- 2.2 Acre Lot
About This Home
This one checks every box—and then some. Beautiful Home | Pool Paradise | Detached Workshop. Tucked away in a quiet cove on a private, wooded 2-acre lot, this custom-built home offers a rare mix of peaceful privacy, upscale features, and everyday comfort. With 4 spacious bedrooms, 3.5 baths, plus a dedicated pool bath, this home was designed with both entertaining and easy living in mind.Let's talk about that backyard—because it's a showstopper. The heated Gunite pool with a sun shelf and water jets is pure luxury. There's an outdoor kitchen with granite countertops, bar seating, and a dedicated Kamado grill column, making it the perfect spot for backyard BBQs or sunset cocktails. The screened-in porch with a 10-foot sliding door connects seamlessly to the great room, creating the ultimate indoor-outdoor living space. Whether you're gathered around one of the two fire pit areas or just enjoying the view of the woods, you'll love the vibe here.Inside, the home has a welcoming, open layout with beautiful finishes throughout. The great room boasts 12-foot ceilings, and the kitchen is a dream—loaded with top-of-the-line KitchenAid appliances, including a 48'' 6-burner gas range with WiFi controls, double ovens, and a deep sink on the island that overlooks the great room. You'll love the butler's pantry, complete with wine racks, a wine fridge, microwave, and plenty of extra storage.The primary suite is a true retreat, with a stunning 20-foot vaulted ceiling with beams, a custom accent wall, and peaceful views of the backyard. The ensuite bath features granite counters, a soaking tub, a huge walk-through shower, and a custom closet that's both beautiful and functional (yes—there's even a shoe wall!). Upstairs you'll find 3 bedrooms and 2 full baths (including a Jack-n-Jill), a central bonus room/lounge gives you more space to spread out—perfect for movies, homework, or casual hangouts . . . and let's not forgot about the dedicated theater room!! There's also a private home office downstairs, tucked away from the main living areas for quiet focus. All of the guest bedrooms are generously sized, and each bathroom features beautiful tile and granite counters.Tech lovers, you're covered too! Smart WiFi-enabled gate, WiFi Chamberlain garage door openers, POE security cameras, a 4-zone whole-home audio system, and a wired home theater room with a 135'' HD screen and 7.1 surround sound. The home also features spray foam insulation for great energy efficiency, Mohawk waterproof flooring, tankless hot water heater, and an irrigation system for easy lawn care.In addition to the attached 3-car garage, don't miss the 24x33 detached garage with workshop space and an unfinished room above—great for a future studio, guest suite, or storage.Located in the Desoto Central School Zone, this home truly has it all: location, privacy, style, and space. You'll want to see it in person to take it all in.
Home Details
Home Type
- Single Family
Est. Annual Taxes
- $4,975
Year Built
- Built in 2021
Lot Details
- 2.2 Acre Lot
- Cul-De-Sac
- Gated Home
- Wrought Iron Fence
- Wood Fence
- Landscaped
- Front Yard Sprinklers
- Few Trees
- Back Yard Fenced and Front Yard
HOA Fees
- $13 Monthly HOA Fees
Parking
- 5 Car Direct Access Garage
- Second Garage
- Garage Door Opener
- Driveway
- Electric Gate
Home Design
- Traditional Architecture
- Brick Exterior Construction
- Slab Foundation
- Architectural Shingle Roof
- Siding
Interior Spaces
- 3,610 Sq Ft Home
- 2-Story Property
- Open Floorplan
- Sound System
- Wired For Data
- Built-In Features
- Bookcases
- Dry Bar
- Beamed Ceilings
- Cathedral Ceiling
- Ceiling Fan
- Recessed Lighting
- Multiple Fireplaces
- Gas Log Fireplace
- Double Pane Windows
- Low Emissivity Windows
- Vinyl Clad Windows
- Insulated Windows
- Blinds
- Sliding Doors
- Insulated Doors
- Entrance Foyer
- Great Room with Fireplace
- Combination Kitchen and Living
- Screened Porch
- Storage
- Attic Floors
- Property Views
Kitchen
- Eat-In Kitchen
- Breakfast Bar
- Walk-In Pantry
- Double Oven
- Built-In Gas Range
- Range Hood
- Microwave
- Dishwasher
- Wine Refrigerator
- Wine Cooler
- Stainless Steel Appliances
- Kitchen Island
- Granite Countertops
- Built-In or Custom Kitchen Cabinets
- Disposal
- Pot Filler
Flooring
- Wood
- Carpet
- Tile
Bedrooms and Bathrooms
- 4 Bedrooms
- Primary Bedroom on Main
- Split Bedroom Floorplan
- Walk-In Closet
- Double Vanity
- Freestanding Bathtub
- Soaking Tub
- Multiple Shower Heads
- Separate Shower
Laundry
- Laundry Room
- Laundry on main level
- Washer and Electric Dryer Hookup
Home Security
- Home Security System
- Security Lights
- Smart Home
- Smart Thermostat
- Fire and Smoke Detector
Pool
- Heated In Ground Pool
- Gunite Pool
- Pool Equipment or Cover
Outdoor Features
- Screened Patio
- Outdoor Kitchen
- Fire Pit
- Exterior Lighting
- Separate Outdoor Workshop
- Outdoor Gas Grill
- Rain Gutters
Schools
- Desoto Central Elementary And Middle School
- Desoto Central High School
Farming
- Barn
Utilities
- Cooling System Powered By Gas
- Forced Air Zoned Heating and Cooling System
- Heating System Uses Natural Gas
- Vented Exhaust Fan
- Natural Gas Connected
- Tankless Water Heater
- Gas Water Heater
- High Speed Internet
Listing and Financial Details
- Assessor Parcel Number 207417210 0034000
Community Details
Overview
- Lakes Of Nicholas Subdivision
- The community has rules related to covenants, conditions, and restrictions
- Community Lake
Recreation
- Community Playground
- Park
- Hiking Trails
Map
Home Values in the Area
Average Home Value in this Area
Tax History
| Year | Tax Paid | Tax Assessment Tax Assessment Total Assessment is a certain percentage of the fair market value that is determined by local assessors to be the total taxable value of land and additions on the property. | Land | Improvement |
|---|---|---|---|---|
| 2024 | $4,975 | $36,375 | $4,000 | $32,375 |
| 2023 | $4,975 | $36,375 | $0 | $0 |
| 2022 | $4,864 | $36,375 | $4,000 | $32,375 |
| 2021 | $647 | $4,500 | $4,500 | $0 |
Property History
| Date | Event | Price | Change | Sq Ft Price |
|---|---|---|---|---|
| 05/27/2025 05/27/25 | For Sale | $680,000 | +3.0% | $188 / Sq Ft |
| 04/19/2024 04/19/24 | Sold | -- | -- | -- |
| 03/26/2024 03/26/24 | Pending | -- | -- | -- |
| 03/22/2024 03/22/24 | For Sale | $660,000 | -- | $183 / Sq Ft |
Purchase History
| Date | Type | Sale Price | Title Company |
|---|---|---|---|
| Warranty Deed | -- | None Listed On Document |
Mortgage History
| Date | Status | Loan Amount | Loan Type |
|---|---|---|---|
| Open | $594,000 | New Conventional | |
| Closed | $492,000 | No Value Available | |
| Previous Owner | $368,000 | Construction | |
| Previous Owner | $388,000 | Construction |
Similar Homes in the area
Source: MLS United
MLS Number: 4114448
APN: 2074172100034000
- 3784 Houston Loop N
- 1510 Headin Ln
- 3740 Roland Dr
- 3762 Roland Dr
- 3772 Roland Dr
- 3780 Roland Dr
- 3523 Montys Cir
- 1644 Ryker Rd
- 1692 Ryker Rd
- 3786 Roland Dr
- 1601 Treestand Rd
- 1704 Ryker Rd
- 1686 Montys Cir N
- 4049 Courtyard Dr
- 3704 Andreas Dr
- 1716 Lia Ln
- 1244 Bennett Cove
- 3863 Buck Run Dr
- 3730 Buck Run Dr
- 3856 Daffodil Dr






