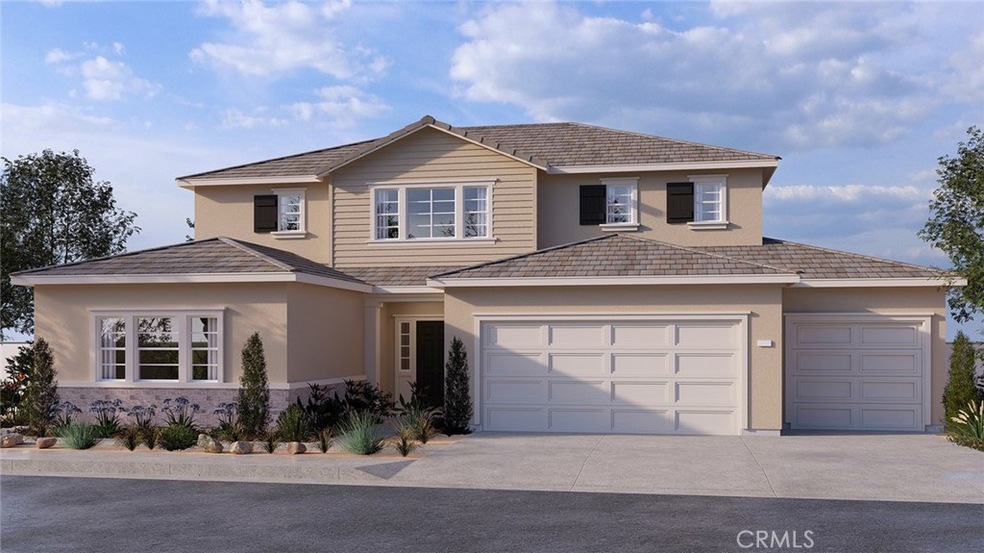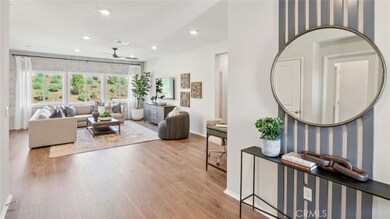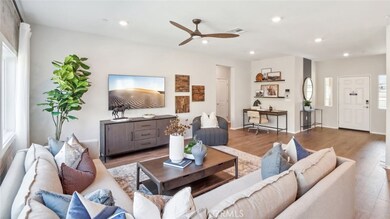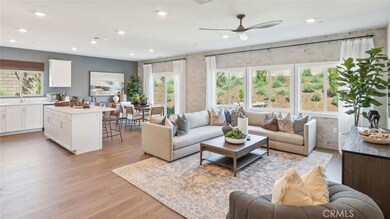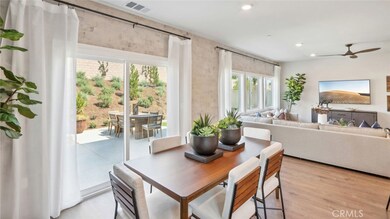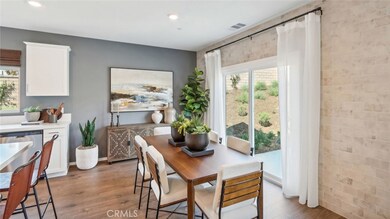
37119 Starbuck Cir Wildomar, CA 92562
Highlights
- Under Construction
- Traditional Architecture
- Loft
- Open Floorplan
- Main Floor Bedroom
- High Ceiling
About This Home
As of March 2025NEW CONSTRUCTION Multi-GEN suite home with SOLAR INLCUDED in Wildomar!! This is a lovely Plan 2,929-sq ft floor plan with a Traditional façade! The Multi-GEN suite has a separate private entry off the front and bedroom to the back yard, a lounging area with kitchenette, a stackable laundry closet and bedroom with full bathroom. The downstairs comes complete with a Great room, Dining area, island kitchen with breakfast bar, QUARTZ counter tops, stainless steel appliances, and pantry closet. Upstairs you'll find the main bedroom with ensuite bath that has a separate shower and a large walk-in closet, LARGE loft area and laundry room with folding counter and overhead space for hanging items. This home comes complete with White shaker-style cabinetry throughout and carpet in bedrooms, Loft, and Suite bedroom, vinyl in remaining main living areas! There is Smart Home technology throughout this home including a direct-access 3-car garage pre-plumbed for an electric car! This home is also fully irrigated and landscaped in the front yard. Homeowners will enjoy easy access to nearby public parks, shopping, dining, and entertainment. We anticipate the home will be ready for move-in March 2025. Welcome Home!!
Last Agent to Sell the Property
D R Horton America's Builder Brokerage Phone: 951-751-5438 License #01304901 Listed on: 11/17/2024

Co-Listed By
D R Horton America's Builder Brokerage Phone: 951-751-5438 License #02236061
Last Buyer's Agent
D R Horton America's Builder Brokerage Phone: 951-751-5438 License #01304901 Listed on: 11/17/2024

Home Details
Home Type
- Single Family
Year Built
- Built in 2024 | Under Construction
Lot Details
- 7,406 Sq Ft Lot
- Northeast Facing Home
- Vinyl Fence
- Block Wall Fence
- Drip System Landscaping
- Front Yard Sprinklers
HOA Fees
- $190 Monthly HOA Fees
Parking
- 3 Car Direct Access Garage
- 3 Open Parking Spaces
- Parking Available
- Front Facing Garage
- Garage Door Opener
- Driveway
Home Design
- Traditional Architecture
- Slab Foundation
- Fire Rated Drywall
- Tile Roof
- Stucco
Interior Spaces
- 2,929 Sq Ft Home
- 2-Story Property
- Open Floorplan
- Wired For Data
- High Ceiling
- Recessed Lighting
- Double Pane Windows
- Low Emissivity Windows
- Window Screens
- Great Room
- Family Room Off Kitchen
- Loft
Kitchen
- Kitchenette
- Open to Family Room
- Electric Oven
- Gas Range
- Microwave
- Water Line To Refrigerator
- Dishwasher
- Kitchen Island
- Quartz Countertops
- Disposal
Bedrooms and Bathrooms
- 5 Bedrooms | 2 Main Level Bedrooms
- Walk-In Closet
- 4 Full Bathrooms
- Dual Vanity Sinks in Primary Bathroom
- Bathtub with Shower
- Walk-in Shower
Laundry
- Laundry Room
- Laundry on upper level
- Stacked Washer and Dryer
Eco-Friendly Details
- Solar Heating System
Utilities
- Two cooling system units
- High Efficiency Heating System
- Underground Utilities
- Tankless Water Heater
Community Details
- Avalino Association, Phone Number (855) 403-3852
- Vintage Group HOA
- Built by D.R. Horton
- 2929X
- Maintained Community
Listing and Financial Details
- Tax Lot 67
- Tax Tract Number 31896
- Assessor Parcel Number 380550067
Ownership History
Purchase Details
Home Financials for this Owner
Home Financials are based on the most recent Mortgage that was taken out on this home.Similar Homes in the area
Home Values in the Area
Average Home Value in this Area
Purchase History
| Date | Type | Sale Price | Title Company |
|---|---|---|---|
| Grant Deed | $809,000 | First American Title |
Mortgage History
| Date | Status | Loan Amount | Loan Type |
|---|---|---|---|
| Previous Owner | $808,555 | VA |
Property History
| Date | Event | Price | Change | Sq Ft Price |
|---|---|---|---|---|
| 03/31/2025 03/31/25 | Sold | $808,555 | 0.0% | $276 / Sq Ft |
| 11/26/2024 11/26/24 | Pending | -- | -- | -- |
| 11/22/2024 11/22/24 | Off Market | $808,555 | -- | -- |
| 11/17/2024 11/17/24 | For Sale | $799,990 | -- | $273 / Sq Ft |
Tax History Compared to Growth
Tax History
| Year | Tax Paid | Tax Assessment Tax Assessment Total Assessment is a certain percentage of the fair market value that is determined by local assessors to be the total taxable value of land and additions on the property. | Land | Improvement |
|---|---|---|---|---|
| 2023 | -- | -- | -- | -- |
Agents Affiliated with this Home
-
Penelope Xanthakis
P
Seller's Agent in 2025
Penelope Xanthakis
D R Horton America's Builder
(951) 751-5438
16 in this area
1,067 Total Sales
-
Erin Collins
E
Seller Co-Listing Agent in 2025
Erin Collins
D R Horton America's Builder
(951) 833-9736
16 in this area
184 Total Sales
Map
Source: California Regional Multiple Listing Service (CRMLS)
MLS Number: SW24235751
APN: 380-550-067
- 37107 Starbuck Cir
- 30783 Starbuck Cir
- 23250 Rancho Mirlo Rd
- 23421 Fern Place
- 23427 Mountain Song Loop
- 37376 Deep Wood Dr
- 23403 Mountain Song Loop
- 37549 Windsor Ct
- 23556 Kathryn St
- 37211 Jerome Ln
- 37557 Windsor Ct
- 32118 Bayberry Rd
- 23725 Scarlet Oak Dr
- 32037 Rock Elm Dr
- 23650 Kathryn St
- 23328 Stone Ridge
- 37785 Spruce Ct
- 37794 Amber Ln
- 23249 Joaquin Ridge Dr
- 41157 Arron Ct
